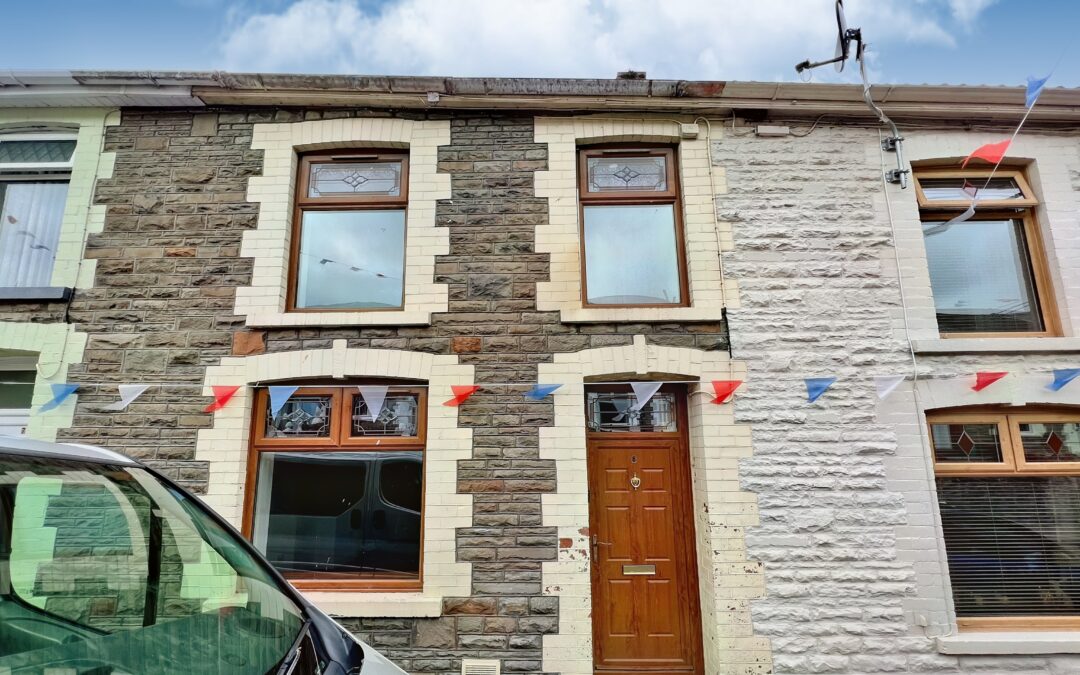
by Merthyr Office | Jul 5, 2022
We are pleased to offer for sale this exceptionally well presented and modernised, 4 bedroom middle of terrace property located in a prime location close to village shops, schools and amenities. The property benefits from uPVC double glazing, gas central heating, modern kitchen and bathroom facilities and a generous sized detached garage.
Property Comprises: Hallway, Lounge, Kitchen/Diner, Bathroom, First Floor Landing, 4 Bedrooms.
HALLWAY
Entrance via Upvc door to hallway, plastered walls, plastered ceiling, fitted carpet, radiator, cupboard housing electric meter, radiator, access to lounge and stairs to first floor.
LOUNGE 20′ 9″ x 12′ 5″ (6.10m 0.23m x 3.66m 0.13m)
Upvc double glazed window to front, plastered walls, plastered ceiling, new fitted carpet, radiator, power points, cupboard housing gas meter, under stair storage cupboard and access to kitchen/diner.
KITCHEN/DINER 14′ 6″ x 11′ 1″ (4.27m 0.15m x 3.35m 0.03m)
Upvc double glazed window and door to rear, plastered and tiled walls, plastered ceiling with sky light window, vinyl flooring, grey fitted wall and base units with grey marble style worktops and integrated electric oven, hob, chimney style extractor, stainless sink and drainer with mixer taps,
space for white goods, radiator, power points, access to bathroom and rear garden.
BATHROOM
2x Upvc double glazed window to rear, plastered walls, plastered ceiling, vinyl flooring, new fitted bathroom suite with panel bath and over head shower with glass screen, pedestal sink, low level WC and radiator.
BEDROOM 1 12′ 1″ x 9′ 0″ (3.66m 0.03m x 2.74m 0.00m)
Upvc double glazed window to rear, plastered walls, plastered ceiling, new fitted carpet, radiator and power points.
BEDROOM 2 9′ 9″ x 9′ 7″ (2.74m 0.23m x 2.74m 0.18m)
Upvc double glazed window to rear, plastered walls, plastered ceiling, new fitted carpet, cupboard housing combi boiler, radiator and power points.
BEDROOM 3 10′ 10″ x 7′ 10″ (3.05m 0.25m x 2.13m 0.25m)
Upvc double glazed window to front, plastered walls, plastered ceiling, new fitted carpet, radiator and power points.
BEDROOM 4 7′ 11″ x 7′ 1″ (2.13m 0.28m x 2.13m 0.03m)
Upvc double glazed window to front, plastered walls, plastered ceiling, new fitted carpet, radiator and power points.
GARDEN
Enclosed paved rear garden with two storage areas and borders with mature shrubs. Access to garage and rear lane.
GARAGE
Large garage with electricity and roller shutter doors
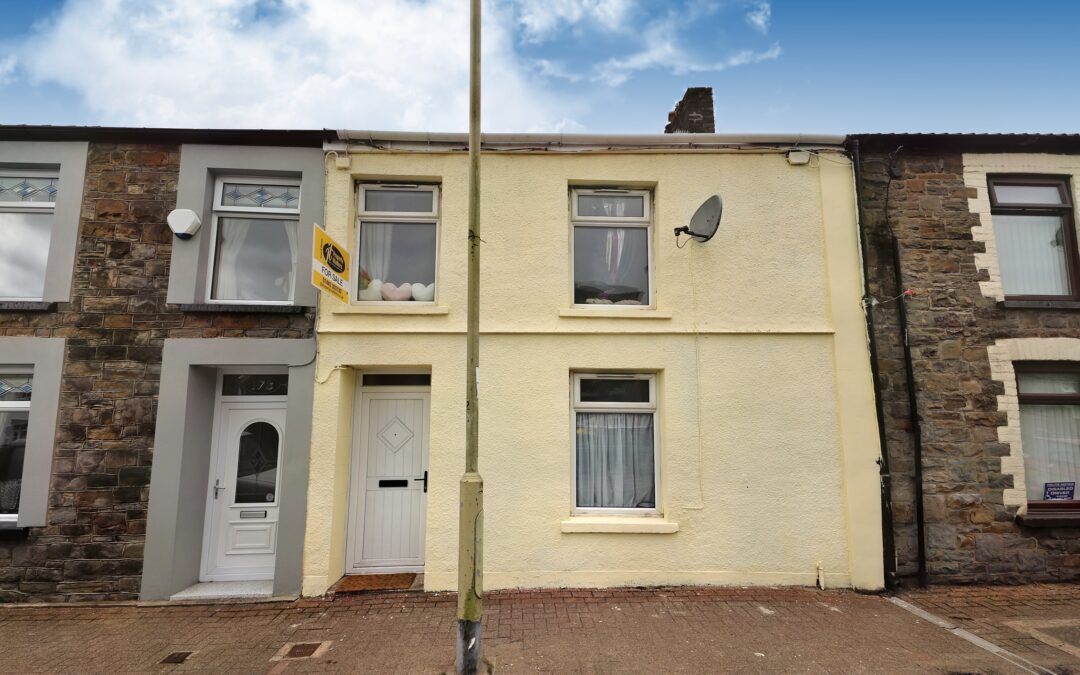
by Merthyr Office | Jul 4, 2022
Apex Estate Agents are pleased to offer for sale this beautifully presented property with a cosy cottage feel and the luxury of two functioning log burners. This 3 bedroom, 2 reception property is situated in the award winning town of Treorchy and is close to many amenities such as, schools, rail/bus links, bistros, pubs and boutiques.
Property Comprises: Hallway, Lounge, Sitting Room, Kitchen, Bathroom, First Floor Landing, 3 Bedrooms.
ENTRANCE
New Upvc door leading to hallway, plastered walls and ceiling, tiled flooring, access to first floor and lounge.
LOUNGE 11′ 7″ x 10′ 0″ (3.35m x 3.05m)
Open plan lounge, Upvc double glazed window to front plastered walls with 2 alcoves, plastered ceiling, cupboard housing gas meter, fire place with log burner, tile flooring, radiator and power points.
SITTING ROOM 13′ 7″ x 11′ 7″ (3.96m x 3.35m)
Upvc double glazed window to rear, plastered walls with 2 alcoves, plastered ceiling, tile flooring, fire place with log burner, radiator, power points, under stair storage and access to kitchen
KITCHEN 11′ 10″ x 7′ 2″ (3.35m x 2.13m)
Upvc double glazed window and door to side, plastered and tiled walls, plastered ceiling, tiled flooring, fitted wall and base units with integrated stainless steel sink and drainer unit
with swan mixer tap, combi boiler, space for white goods, radiator, power points and access to bathroom and rear garden.
BATHROOM
Frosted Upvc double glazed window to rear, tiled walls, plastered ceiling, tiled flooring, pedestal sink, panel bath, low level WC and radiator.
LANDING
Upvc double glazed window to rear, plastered walls, plastered ceiling, carpeted stairs and laminate flooring on landing, access to bedrooms and attic.
BEDROOM 1 13′ 6″ x 8′ 2″ (3.96m x 2.44m)
Upvc double glazed window to front, plastered walls, plastered ceiling, laminate flooring, radiator and power points.
BEDROOM 2 9′ 11″ x 9′ 10″ (2.74m x 2.74m)
Upvc double glazed window to rear, plastered walls and ceiling, laminate flooring, radiator and power points.
BEDROOM 3 10′ 3″ x 7′ 4″ (3.05m x 2.13m)
Upvc double glazed window to front, plastered walls and ceiling, laminate flooring, radiator and power points.
GARDEN
Rear garden with rear access
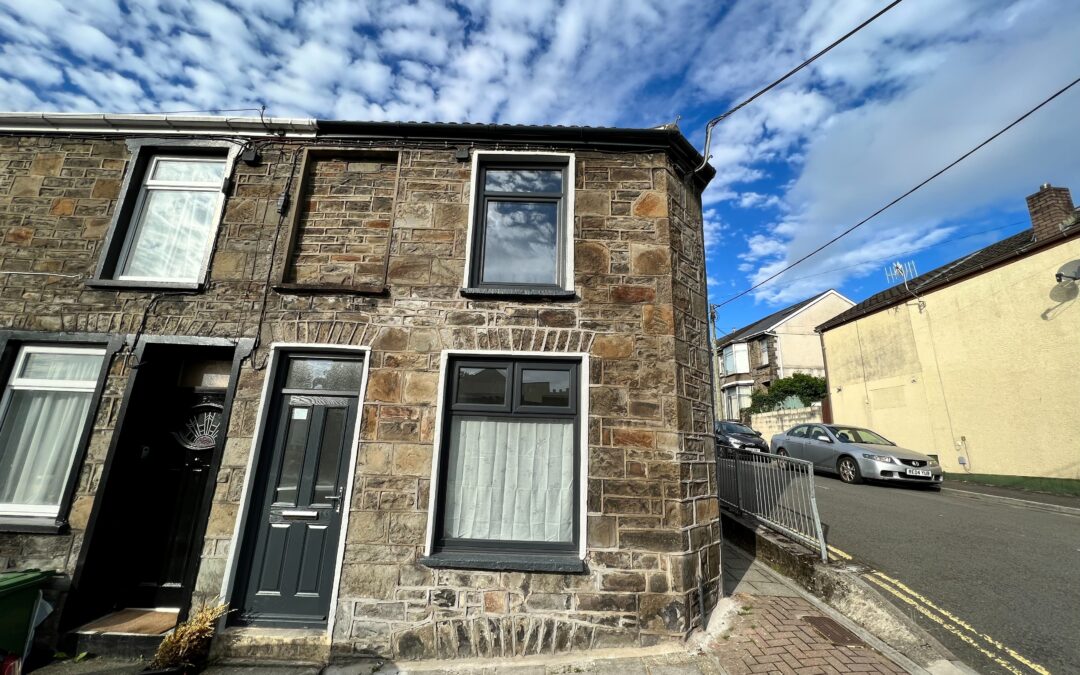
by Merthyr Office | Jul 4, 2022
We are pleased to offer for sale this exceptionally well presented and fully modernised 2 bedroom end of terrace house located on the outskirts of Aberdare town centre. The property has been modernised to a high standard throughout and benefits from uPVC double glazing, gas central heating, spacious and modern kitchen and a light and airy first floor bathroom.
The Property Comprises: Hallway, Lounge, Kitchen, First Floor Landing, 2 Bedrooms and Bathroom.
HALLWAY
Emulsion walls and ceiling, laminate floor, stairs to first floor.
LOUNGE 4.72 X 2.40 (15’6″ X 7’10”)
Emulsion walls and ceiling, laminate floor, power points, radiator, window to front.
KITCHEN 4.71 X 1.78 (15’5″ X 5’10”)
Emulsion walls and ceiling, laminate floor, power points, chrome radiator, fitted base and wall units in gloss grey, gas hob, electric oven, window and door to side, tile splash backs.
LANDING
Emulsion walls and ceiling, Fitted carpet, power points.
BEDROOM 1 3.54 X 2.61 (11’7″ X 8’7″)
Emulsion walls and ceiling, fitted carpet, power points, radiator, window to front.
BEDROOM 2 2.94 x 1.88 (9’8″ x 6’2″)
Emulsion walls and ceiling, fitted carpet, power points, radiator, window to rear.
BATHROOM
3pc bath facilities in white, emulsion walls and ceiling, chrome towel radiator, storage cupboard housing combi boiler, tile splash backs, window to side.
GARDEN
Small yard to side. Side access
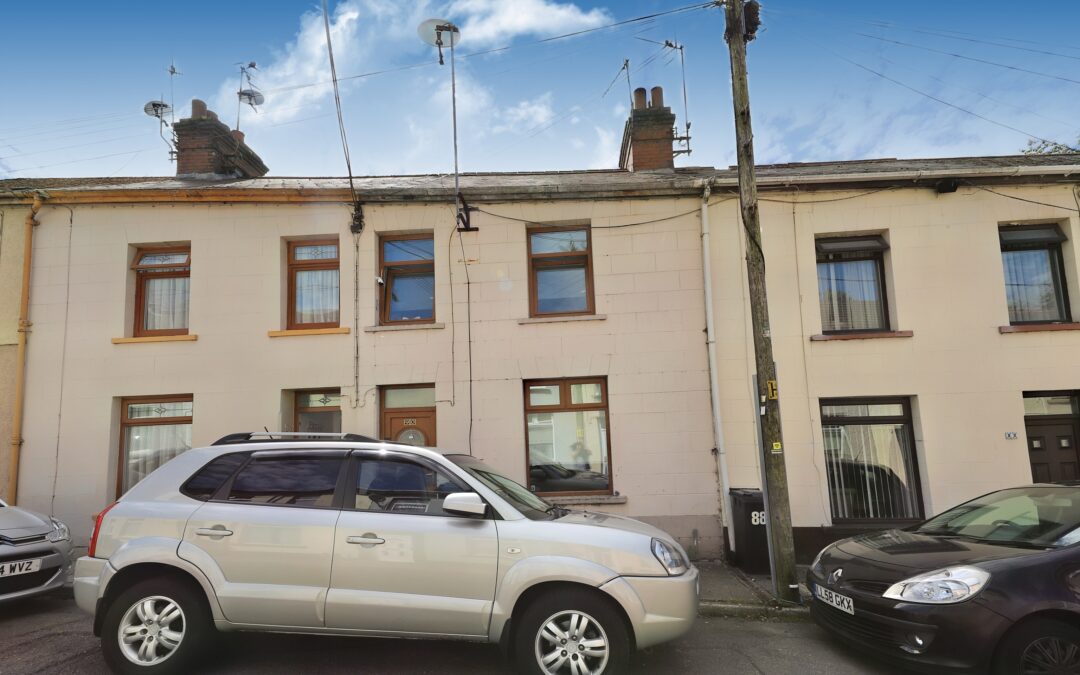
by Merthyr Office | Jul 1, 2022
We are pleased to offer for sale this spacious 3 bedrooms middle of terrace property located in a popular location close to Merthyr Tydfil town centre. The property has been modernised over recent years and benefits from uPVC double glazing, gas central heating, 2 reception rooms and a low maintenance rear garden.
Property Comprises: Entrance Porch, Hallway, Lounge, Sitting Room, Kitchen, Bathroom, First Floor Landing, 3 Bedrooms.
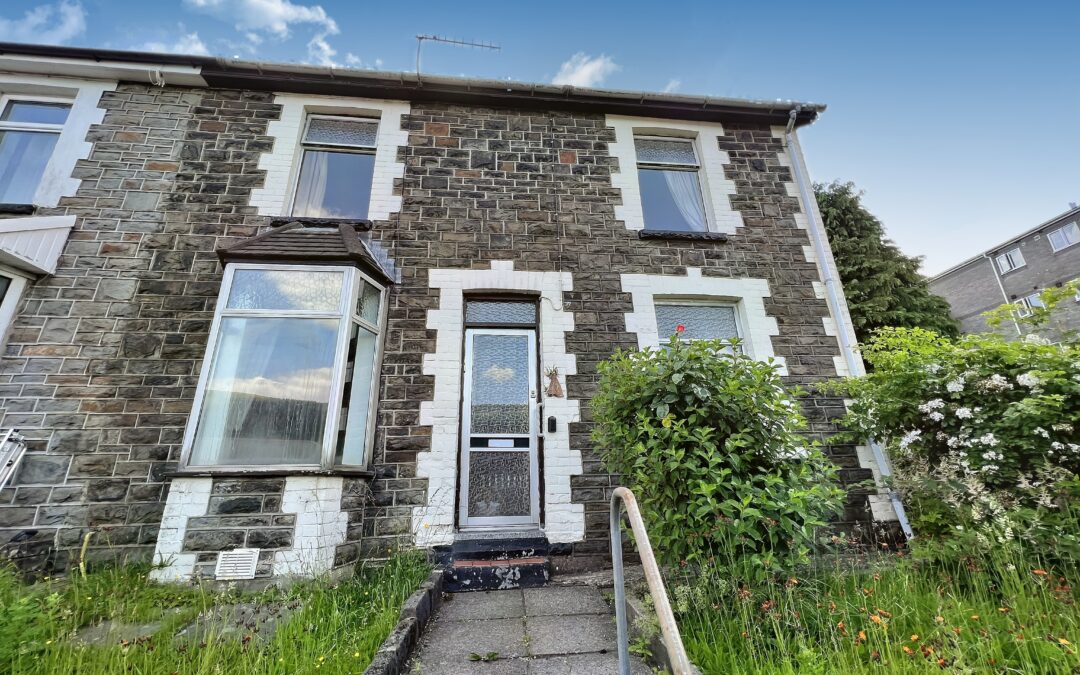
by Merthyr Office | Jun 24, 2022
We are pleased to offer for sale this spacious 2 bedroom semi detached house located in a popular location within a secluded area close to the town centre. The property requires internal modernisation, but benefits from gas central heating, double glazing, front, side and rear garden and permit street parking.
Property Comprises: Hallway, Lounge, Sitting Room, Kitchen, First Floor Landing, 2 Double Bedrooms and Bathroom.
ENTRANCE
Via aluminium double glazed door.
ENTRANCE HALLWAY
Polystyrene tiled ceiling. Papered walls. Wooden flooring. Stairs to first floor. Obscured glazed door to dining room. Obscured glazed door to;
LOUNGE 5.58 into bay x 2.89
Aluminium double glazed bay window to front. Textured ceiling. Papered and wood
panelled walls. Feature fireplace on a marble heath housing coal effect gas fire. Radiator.
DINING ROOM 4.56 x 3.14 (15’0″ x 10’4″)
Aluminium window to front. Polystyrene tiled ceiling. Papered walls. Tiled fireplace. Radiator. Door to;
LOBBY
Papered ceiling. Papered walls. Under stair storage cupboard. Opens to utility room.
Obscured double glazed door to outside. Door to;
KITCHEN 2.95 x 2.46 (9’8″ x 8’1″)
Double glazed window to side. Plas
UTILITY AREA 2.43 x 1.04 (8’0″ x 3’5″)
LANDING
BEDROOM 1 4.38 x 3.04 (14’4″ x 10’0″)
BEDROOM 2 4.71 max 3.54 min x 3.38 max
BATHROOM 2.88 x 2.70 (9’5″ x 8’10”)
OUTSIDE






Recent Comments