Property Features
- Terraced House
- 4 Bedrooms
- 1 Bathrooms
- 1 Parking Spaces
- Garage
- Ground Floor Bathroom
- Rear Garden
- Double Glazing
- Gas Central Heating
- Family Home
- Prime Location
- Close To Shops & Amenities
- Near Bus Route
- Completely Renovated
- Ideal First Purchase
- No Chain
- Rear Laned Access
Description
We are pleased to offer for sale this exceptionally well presented and modernised, 4 bedroom middle of terrace property located in a prime location close to village shops, schools and amenities. The property benefits from uPVC double glazing, gas central heating, modern kitchen and bathroom facilities and a generous sized detached garage.
Property Comprises: Hallway, Lounge, Kitchen/Diner, Bathroom, First Floor Landing, 4 Bedrooms.
HALLWAY
Entrance via Upvc door to hallway, plastered walls, plastered ceiling, fitted carpet, radiator, cupboard housing electric meter, radiator, access to lounge and stairs to first floor.
LOUNGE 20′ 9″ x 12′ 5″ (6.10m 0.23m x 3.66m 0.13m)
Upvc double glazed window to front, plastered walls, plastered ceiling, new fitted carpet, radiator, power points, cupboard housing gas meter, under stair storage cupboard and access to kitchen/diner.
KITCHEN/DINER 14′ 6″ x 11′ 1″ (4.27m 0.15m x 3.35m 0.03m)
Upvc double glazed window and door to rear, plastered and tiled walls, plastered ceiling with sky light window, vinyl flooring, grey fitted wall and base units with grey marble style worktops and integrated electric oven, hob, chimney style extractor, stainless sink and drainer with mixer taps,
space for white goods, radiator, power points, access to bathroom and rear garden.
BATHROOM
2x Upvc double glazed window to rear, plastered walls, plastered ceiling, vinyl flooring, new fitted bathroom suite with panel bath and over head shower with glass screen, pedestal sink, low level WC and radiator.
BEDROOM 1 12′ 1″ x 9′ 0″ (3.66m 0.03m x 2.74m 0.00m)
Upvc double glazed window to rear, plastered walls, plastered ceiling, new fitted carpet, radiator and power points.
BEDROOM 2 9′ 9″ x 9′ 7″ (2.74m 0.23m x 2.74m 0.18m)
Upvc double glazed window to rear, plastered walls, plastered ceiling, new fitted carpet, cupboard housing combi boiler, radiator and power points.
BEDROOM 3 10′ 10″ x 7′ 10″ (3.05m 0.25m x 2.13m 0.25m)
Upvc double glazed window to front, plastered walls, plastered ceiling, new fitted carpet, radiator and power points.
BEDROOM 4 7′ 11″ x 7′ 1″ (2.13m 0.28m x 2.13m 0.03m)
Upvc double glazed window to front, plastered walls, plastered ceiling, new fitted carpet, radiator and power points.
GARDEN
Enclosed paved rear garden with two storage areas and borders with mature shrubs. Access to garage and rear lane.
GARAGE
Large garage with electricity and roller shutter doors
- Satellite
- Street View
- Transit
- Bike
- Comparables











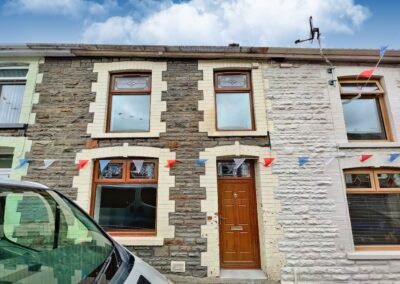
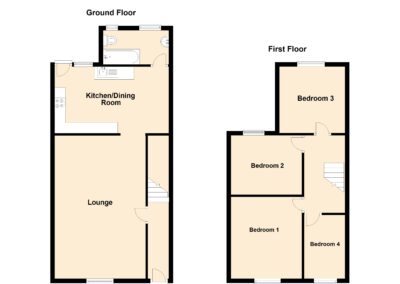
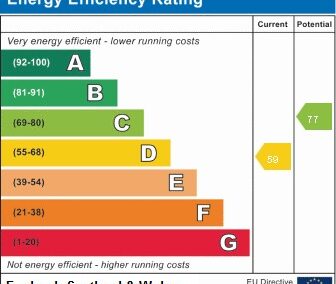
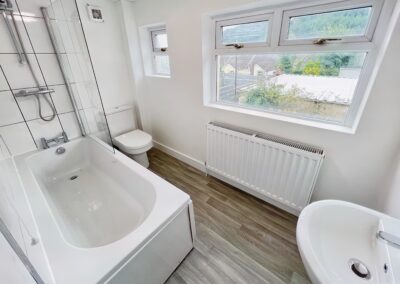
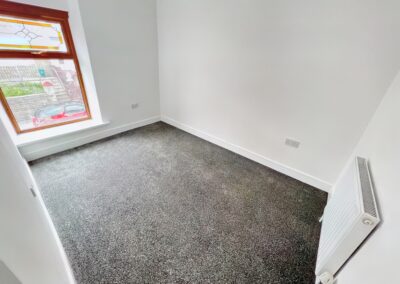
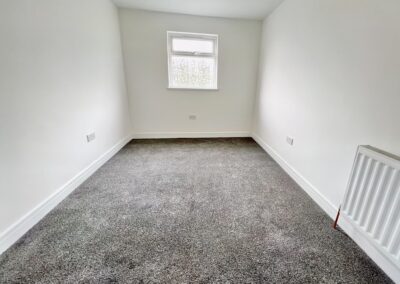
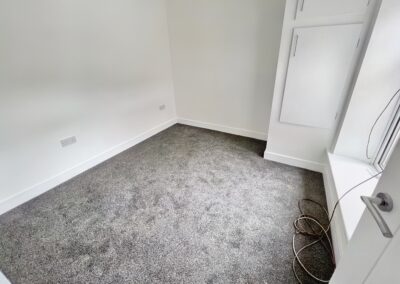
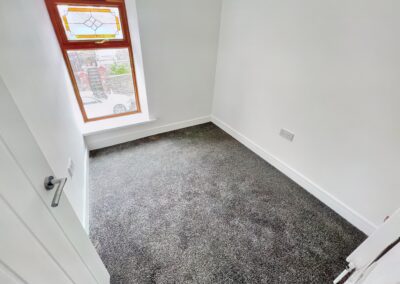
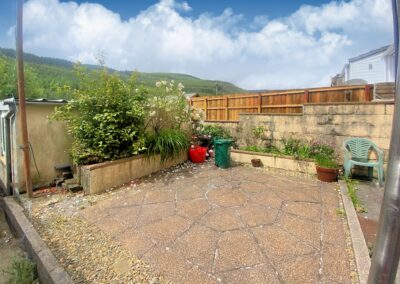
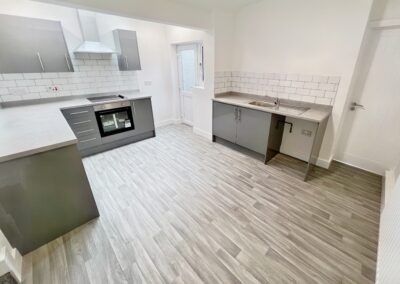
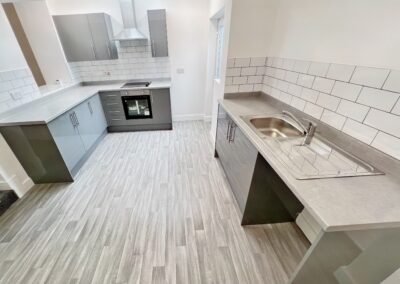
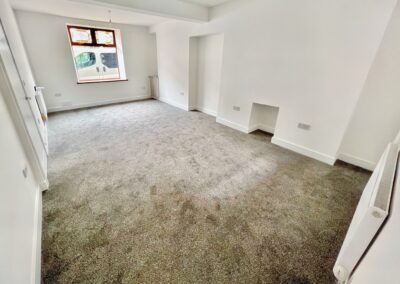
Recent Comments