Property Features
- Terraced House
- 3 Bedrooms
- 2 Bathrooms
- Ground Floor Bathroom
- Rear Garden
- Double Glazing
- Gas Central Heating
- Family Home
- Prime Location
- Close To Shops & Amenities
- Near Bus Route
- Ideal First Purchase
- No Chain
Description
Apex Estate Agents are pleased to offer for sale this beautifully presented property with a cosy cottage feel and the luxury of two functioning log burners. This 3 bedroom, 2 reception property is situated in the award winning town of Treorchy and is close to many amenities such as, schools, rail/bus links, bistros, pubs and boutiques.
Property Comprises: Hallway, Lounge, Sitting Room, Kitchen, Bathroom, First Floor Landing, 3 Bedrooms.
ENTRANCE
New Upvc door leading to hallway, plastered walls and ceiling, tiled flooring, access to first floor and lounge.
LOUNGE 11′ 7″ x 10′ 0″ (3.35m x 3.05m)
Open plan lounge, Upvc double glazed window to front plastered walls with 2 alcoves, plastered ceiling, cupboard housing gas meter, fire place with log burner, tile flooring, radiator and power points.
SITTING ROOM 13′ 7″ x 11′ 7″ (3.96m x 3.35m)
Upvc double glazed window to rear, plastered walls with 2 alcoves, plastered ceiling, tile flooring, fire place with log burner, radiator, power points, under stair storage and access to kitchen
KITCHEN 11′ 10″ x 7′ 2″ (3.35m x 2.13m)
Upvc double glazed window and door to side, plastered and tiled walls, plastered ceiling, tiled flooring, fitted wall and base units with integrated stainless steel sink and drainer unit
with swan mixer tap, combi boiler, space for white goods, radiator, power points and access to bathroom and rear garden.
BATHROOM
Frosted Upvc double glazed window to rear, tiled walls, plastered ceiling, tiled flooring, pedestal sink, panel bath, low level WC and radiator.
LANDING
Upvc double glazed window to rear, plastered walls, plastered ceiling, carpeted stairs and laminate flooring on landing, access to bedrooms and attic.
BEDROOM 1 13′ 6″ x 8′ 2″ (3.96m x 2.44m)
Upvc double glazed window to front, plastered walls, plastered ceiling, laminate flooring, radiator and power points.
BEDROOM 2 9′ 11″ x 9′ 10″ (2.74m x 2.74m)
Upvc double glazed window to rear, plastered walls and ceiling, laminate flooring, radiator and power points.
BEDROOM 3 10′ 3″ x 7′ 4″ (3.05m x 2.13m)
Upvc double glazed window to front, plastered walls and ceiling, laminate flooring, radiator and power points.
GARDEN
Rear garden with rear access
- Satellite
- Street View
- Transit
- Bike
- Comparables












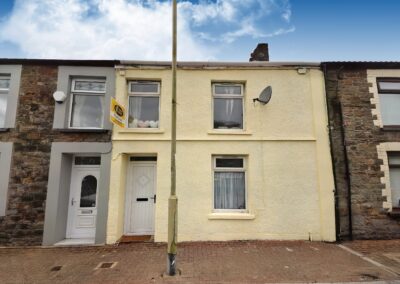
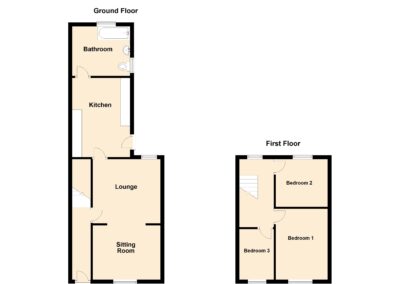
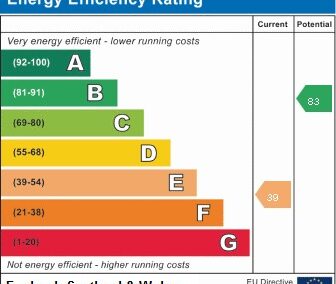
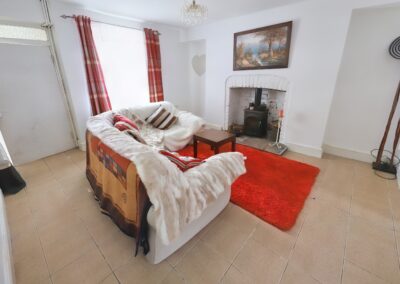
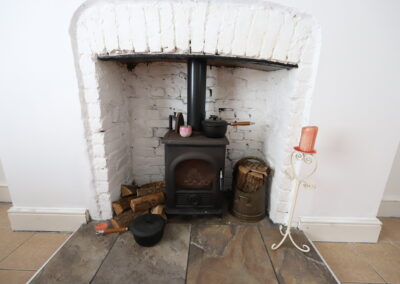
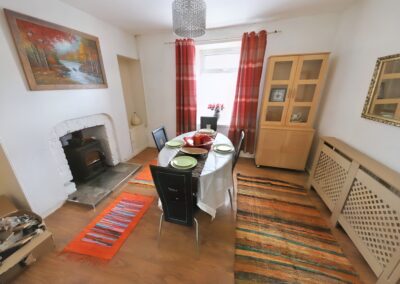
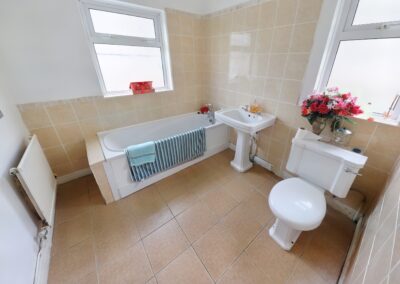
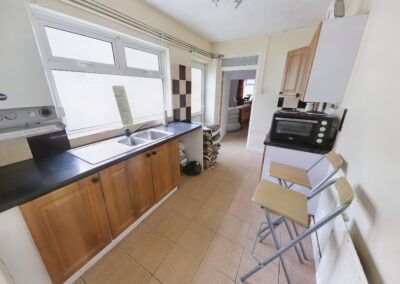
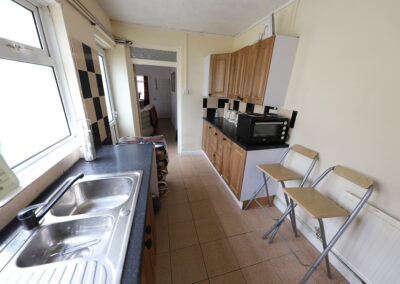
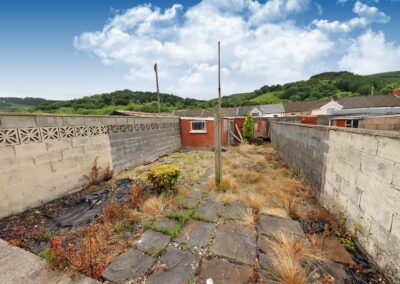
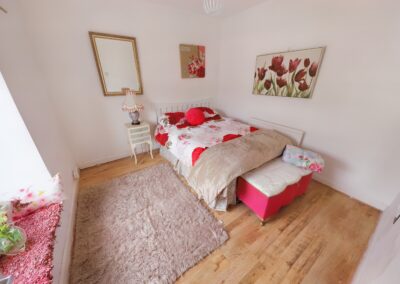
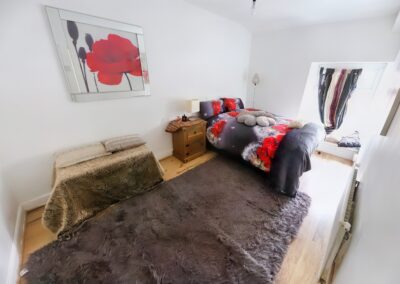
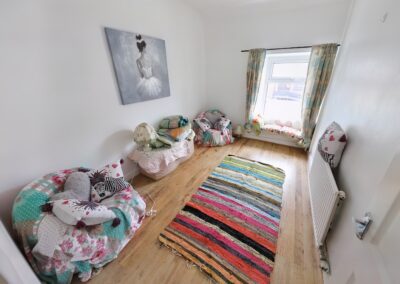
Recent Comments