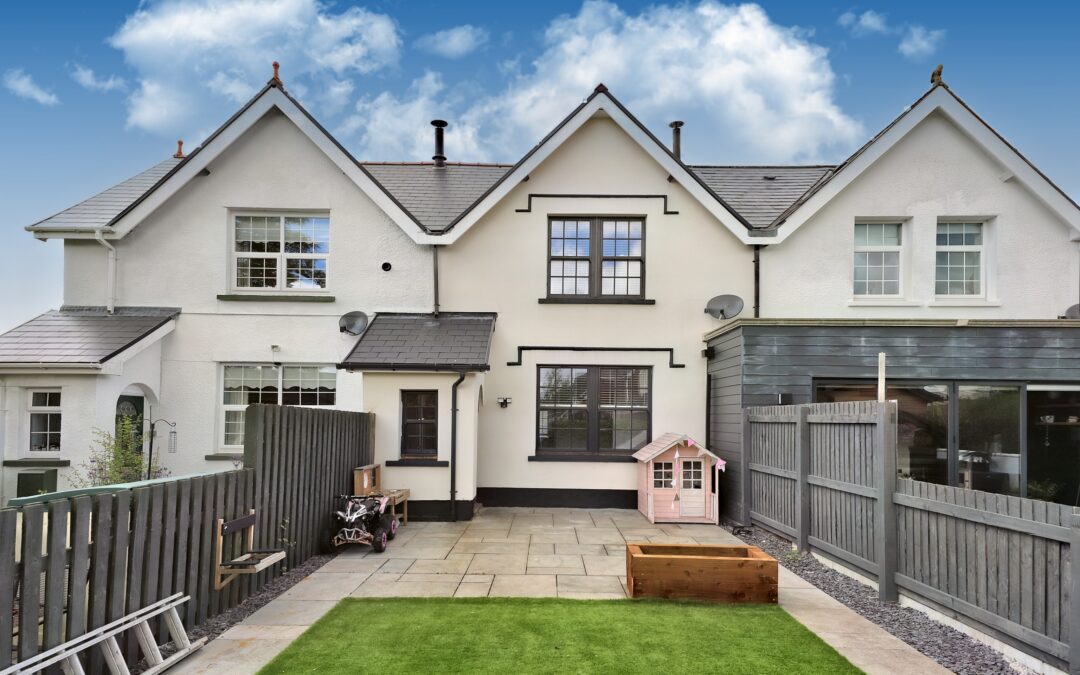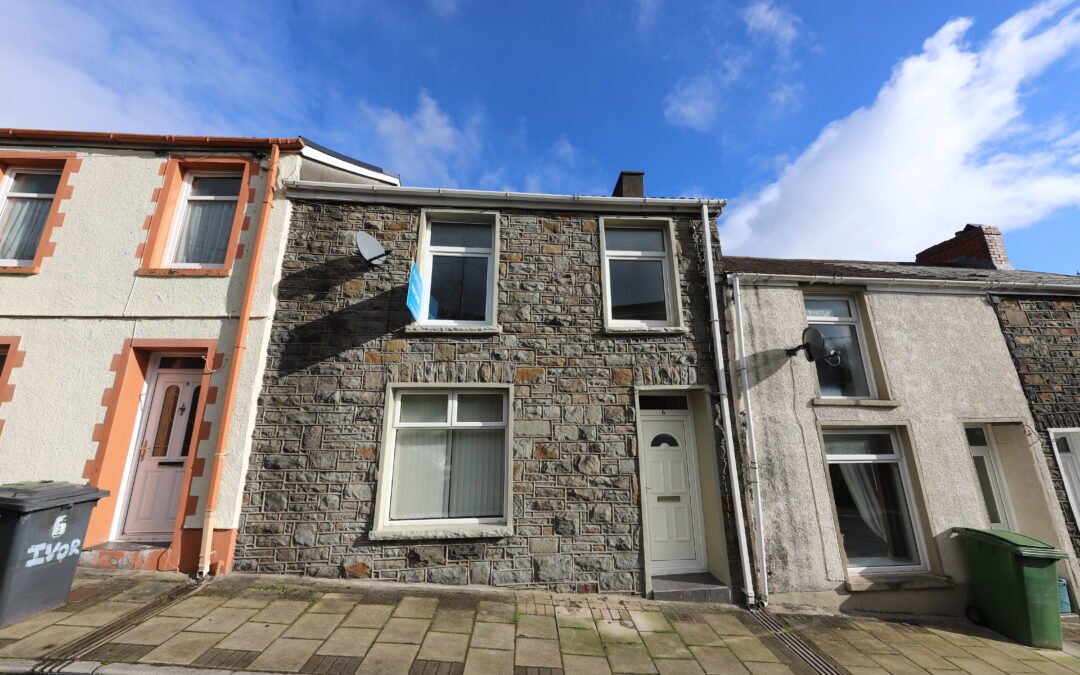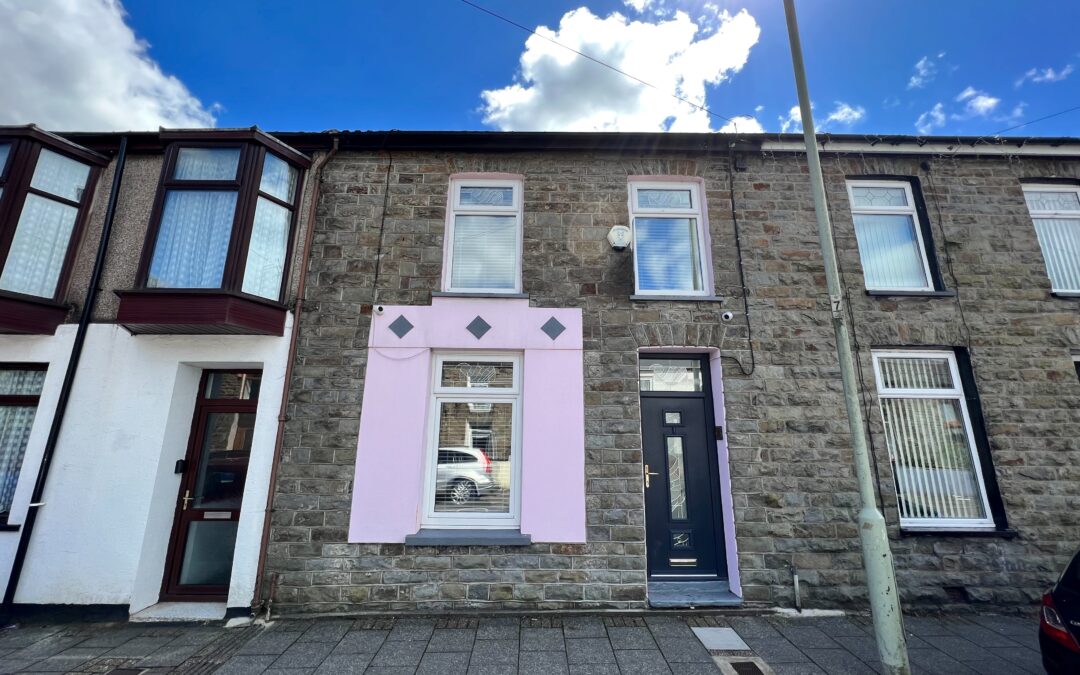by Merthyr Office | Jun 24, 2022 | News
Mortgage affordability tests introduced after the financial crisis are being ditched by the Bank of England.
The guidelines were issued by the Bank in 2014 to help tighten the mortgage market after the loose selling of home loans contributed to the financial crash six years earlier.
But after consulting with industry bodies, the Bank’s Financial Policy Committee has decided the existing loan to income (LTI) ratio limits will be enough to prevent large numbers of borrowers defaulting on their mortgages.
So, from 1 August lenders will not be expected to apply the affordability test or ‘stress interest rate’ (if rates rise) when assessing potential mortgages, only using the Financial Conduct Authority’s more general Mortgage Conduct of Business.
In statement the FPC said the new guidelines “ought to deliver the appropriate level of resilience to the UK financial system, but in a simpler, more predictable and more proportionate way”.
by Merthyr Office | Jun 24, 2022 | News
Selling a home – the period from listing to completion – is now back to its pre-pandemic levels of 16 weeks according to agents contributing to the latest RICS survey.
It reports a net balance of +16 per cent of respondents saying they had seen an increase in new buyer demand, up from +9 per cent in December and the strongest reading since the height of the Stamp Duty holiday in May 2021.
However the market remains unusually active and strong.
Data from Time-On-Market returns to pre-pandemic level says RIC… (estateagenttoday.co.uk)

by Merthyr Office | Jun 24, 2022
We are pleased to offer for sale this stunning home that his been improved and maintained by the current owner to a very high standard. The property is located on a cul-de-sac of only three houses this property is ideally located for peace and quiet but is also within a few minutes drive of Aberdare town centre.
The property comprises of entrance porch, generous sized lounge/dining room, modern fitted kitchen/breakfast room with integrated appliances, utility room, three double bedrooms with walk in wardrobe off the master bedroom (also plumbed for en-suite), first floor shower room, double glazing, gas central heating with the ground floor being served by under floor heating run off the combination boiler and off road parking.

by Merthyr Office | Jun 21, 2022
We are pleased to offer for sale this spacious 3 bedroom stone fronted middle of terrace house located in a desirable and central location within the township of Mountain Ash town centre. The property benefits from uPVC double glazing, gas central heating, modern kitchen facilities, residential permit parking, rear garden and basement area.
Property Comprises: Hallway, Lounge, Kitchen/Breakfast Room, First Floor Landing, 3 Bedrooms.
HALLWAY
Wall papered walls, artex ceiling, laminate floor, stairs to first floor, radiator, power points.
LOUNGE 6.48 x 4.33 (21’3″ x 14’2″)
Emulsion walls, artex ceiling, fitted carpet, and camaro flooring, power points, 2 radiators, window to front and rear.
KITCHEN 3.83 x 2.42 (12’7″ x 7’11”)
Emulsion walls and ceiling, fitted base and wall units in cream gloss, tiled splash backs, window to side and rear, door to side, power points, radiator.
LANDING
Wall papered walls, artex ceiling, fitted carpet, power points, storage cupboard housing combi boiler.
BEDROOM 1 3.82 x 2.90 (12’6″ x 9’6″)
Emulsion walls, artex ceiling, fitted carpet, power points, radiator, window to front.
BEDROOM 2 3.77 x 2.53 (12’4″ x 8’4″)
Emulsion walls, artex ceiling, fitted carpet, power points, radiator, window to rear.
BEDROOM 3 2.67 x 2.66 (8’9″ x 8’9″)
Emulsion walls and artex ceiling, fitted carpet, power pints, radiator, window to front.
BATHROOM
2 piece suite in white, emulsion walls, artex ceiling, fitted carpet, power points, radiator, window to rear.
WC
Emulsion walls, artex ceiling, fitted carpet, wc, window to rear, radiator.
GARDEN
Rear garden laid with artificial grass. Storage area under rear annex. Residents Permit Parking

by Merthyr Office | Jun 16, 2022
Apex are pleased to offer for sale this spacious three bedroom mid-terraced property located in popular area close to all local amenities. This property is considered an ideal investment, first time purchase or family home.
The property is being sold with NO CHAIN and the accommodation comprises of entrance hallway, lounge, dining room, kitchen, three bedrooms, bathroom with access to the dressing room, well maintained rear garden with access to stunning views across the Rhondda River.
The property benefits from double glazing and combi gas central heating.
ENTRANCE Via composite door with decorative frosted glass panels.
HALLWAY Textured ceiling, papered walls with dado rail, stairs to first floor, electricity box and door to:-
LOUNGE 6.53m x 3.49m Front facing uPVC double glazed window, plastered ceiling, plastered walls, wall mounted electric fire, under stairs storage cupboard, 2 x radiators and glass panel door to:-
DINING ROOM 2.54m x 4.48m Rear facing uPVC double glazed french doors to outside, plastered walls, plastered ceiling with inset spot lights, radiator and frosted glass panel door to:-
KITCHEN 1.64m x 3.93m Rear facing frosted glass window and rear facing uPVC door to outside, plastered ceiling, plastered walls with tiled splash back, tiled floor, range of wall and base units in white high gloss with black speckle work surface over, stainless steel sink and ½ unit with drainer and mixer tap, gas cooker point, chimney style white extractor, plumbing for automatic washing machine.
STAIRS/LANDING Textured ceiling, papered walls with dado rail, hatch to attic space, doors to all rooms.
BEDROOM ONE 3.52m x 2.27m Front facing uPVC double glazed window, textured ceiling, plastered walls, radiator.
BEDROOM TWO 3.06 x 2.85m Rear facing uPVC double glazed window, textured ceiling, plastered walls with one feature papered wall, radiator.
BEDROOM THREE 2.58m x 2.59m Front facing uPVC double glazed window, textured ceiling, papered walls, radiator.
BATHROOM 1.71m x 1.58m Side facing frosted glass uPVC double glazed window, grey three piece suite comprising of panel bath, pedestal wash hand basin, low level WC, free standing enclosed shower cubicle with electric shower, textured ceiling, plastered walls with tiled splash back, storage cupboard housing combi boiler, chrome radiator, door to:-
DRESSING ROOM 2.56m x 1.58m Rear facing uPVC double glazed window, textured ceiling, plastered walls, radiator.
OUTSIDE Enclosed rear garden with mature shrubs and plants, artificial lawn area, decorative stone areas, storage shed with power, wooden gate leading to pleasant views and access to the Rhondda river.




Recent Comments