Property Features
- Terraced House
- 3 Bedrooms
- 1 Bathrooms
- First Floor Bathroom
- Rear Garden
- Double Glazing
- Gas Central Heating
- Popular Location
- Family Home
- Close To Shops & Amenities
- Near Bus Route
- Ideal First Purchase
Description
Apex are pleased to offer for sale this spacious three bedroom mid-terraced property located in popular area close to all local amenities. This property is considered an ideal investment, first time purchase or family home.
The property is being sold with NO CHAIN and the accommodation comprises of entrance hallway, lounge, dining room, kitchen, three bedrooms, bathroom with access to the dressing room, well maintained rear garden with access to stunning views across the Rhondda River.
The property benefits from double glazing and combi gas central heating.
ENTRANCE Via composite door with decorative frosted glass panels.
HALLWAY Textured ceiling, papered walls with dado rail, stairs to first floor, electricity box and door to:-
LOUNGE 6.53m x 3.49m Front facing uPVC double glazed window, plastered ceiling, plastered walls, wall mounted electric fire, under stairs storage cupboard, 2 x radiators and glass panel door to:-
DINING ROOM 2.54m x 4.48m Rear facing uPVC double glazed french doors to outside, plastered walls, plastered ceiling with inset spot lights, radiator and frosted glass panel door to:-
KITCHEN 1.64m x 3.93m Rear facing frosted glass window and rear facing uPVC door to outside, plastered ceiling, plastered walls with tiled splash back, tiled floor, range of wall and base units in white high gloss with black speckle work surface over, stainless steel sink and ½ unit with drainer and mixer tap, gas cooker point, chimney style white extractor, plumbing for automatic washing machine.
STAIRS/LANDING Textured ceiling, papered walls with dado rail, hatch to attic space, doors to all rooms.
BEDROOM ONE 3.52m x 2.27m Front facing uPVC double glazed window, textured ceiling, plastered walls, radiator.
BEDROOM TWO 3.06 x 2.85m Rear facing uPVC double glazed window, textured ceiling, plastered walls with one feature papered wall, radiator.
BEDROOM THREE 2.58m x 2.59m Front facing uPVC double glazed window, textured ceiling, papered walls, radiator.
BATHROOM 1.71m x 1.58m Side facing frosted glass uPVC double glazed window, grey three piece suite comprising of panel bath, pedestal wash hand basin, low level WC, free standing enclosed shower cubicle with electric shower, textured ceiling, plastered walls with tiled splash back, storage cupboard housing combi boiler, chrome radiator, door to:-
DRESSING ROOM 2.56m x 1.58m Rear facing uPVC double glazed window, textured ceiling, plastered walls, radiator.
OUTSIDE Enclosed rear garden with mature shrubs and plants, artificial lawn area, decorative stone areas, storage shed with power, wooden gate leading to pleasant views and access to the Rhondda river.
- Satellite
- Street View
- Transit
- Bike
- Comparables













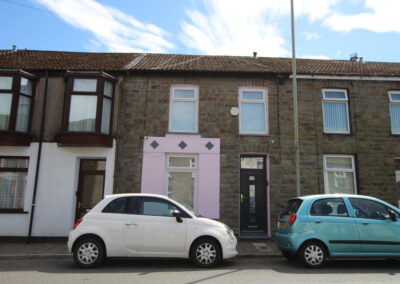
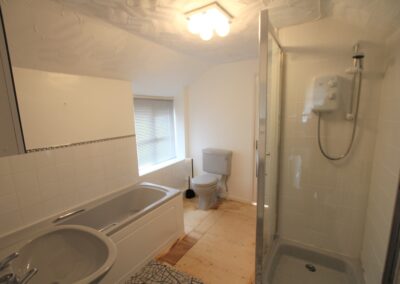
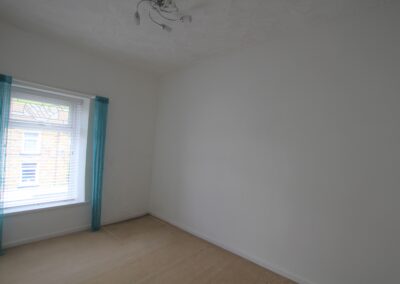
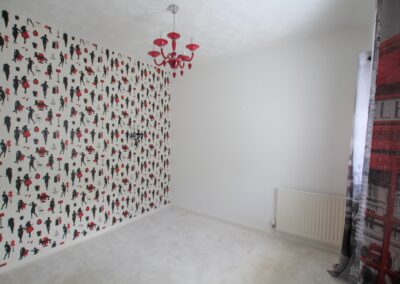
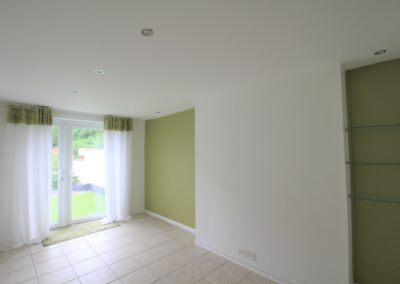
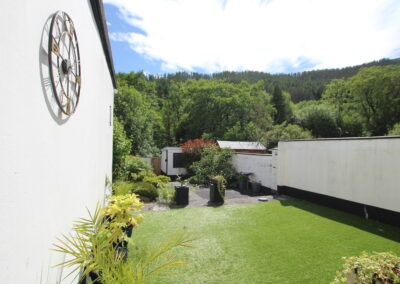
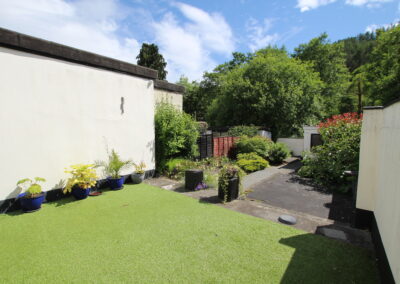
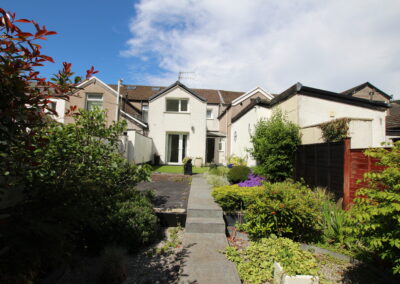
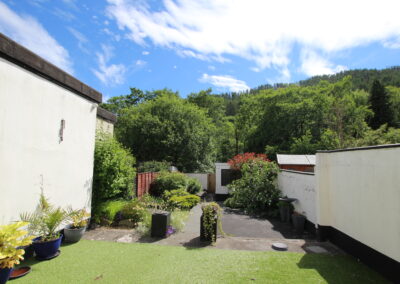
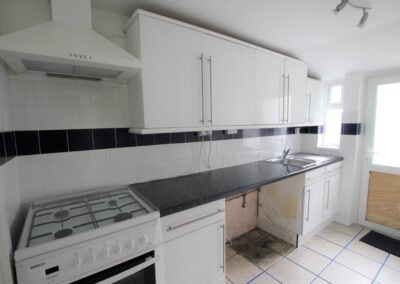
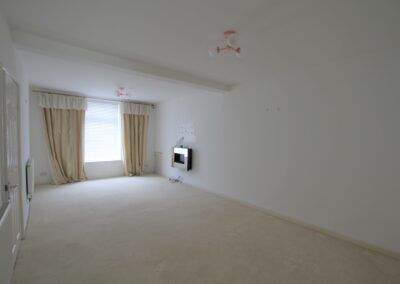
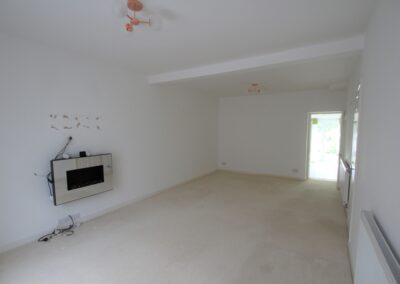
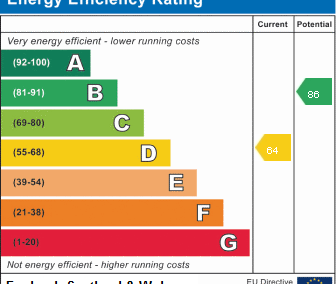
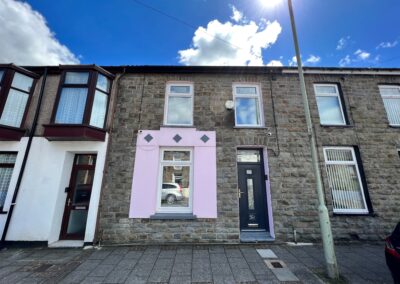
Recent Comments