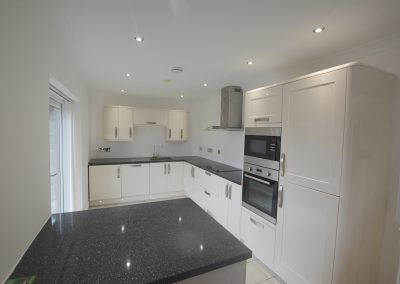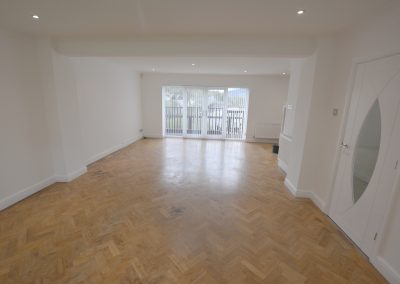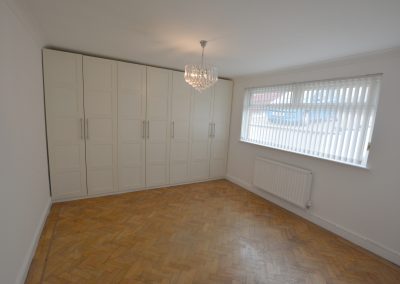Property Features
- Detached Bungalow
- 3 Bedrooms
- 2 Bathrooms
- Ground Floor Bathroom
- First Floor Bathroom
- Front & Rear Gardens
- Off Road Parking
- Double Glazing
- Gas Central Heating
- Prime Location
- Close To Shops & Amenities
- Near Bus Route
Description
We are pleased to offer TO LET this exceptionally well presented 3 bedroom detached house, located in a highly desirable location within walking distance to Merthyr Tydfil town centre.
This stunning property has been renovated and modernised to a high standard with a high end finish throughout and briefly comprises of Entrance Hallway, Lounge/Diner, Kitchen, Bathroom, Ground Floor Bedroom, First Floor Landing, 2 Bedrooms, Ensuite, Front and Rear Gardens with parking.
ENTRANCE HALL
Tiled flooring, emulsion walls and ceiling
LOUNGE/DINING ROOM
Wood block pave flooring, emulsion walls and ceiling, radiator, power points, window to front, french doors to rear.
KITCHEN w: 4.5m x l: 2.6m
Tiled flooring, emulsion walls and ceiling, a range of fitted wall and base units in cream with a breakfast bar and integrated wine cooler, dish washer, washing machine and fridge freezer. Built-in electric oven, microwave, induction hob and stainless steel extractor fan. Stainless steel sink. Power points, french doors to rear.
BATHROOM
Tiled flooring, emulsion walls and ceiling with tiled splashbacks. 3 piece suite comprising of; W.C, hand basin, bath with over head shower, radiator, window to side.
BEDROOM 1 w: 3.5m x l: 3.4m
Wood block pave flooring, emulsion walls and ceiling, fitted wardrobes, radiator, power points, window to front.
STAIRS/LANDING
Fitted carpet, emulsion walls and ceiling.
BEDROOM 2 w: 3.8m x l: 5m
Fitted carpet, emulsion walls and ceiling, built-in storage, radiator, power points, window to rear.
ENSUITE
Tiled flooring, emulsion walls and ceiling, 2 piece suite in white comprising of; W.C and hand basin.
BEDROOM 3 w: 3.8m x l: 5m
Fitted carpet, emulsion walls and ceiling, built-in storage, radiator, power points, window to rear.
OUTSIDE
Front garden:- Enclosed front garden with steps leading down to property. Lawn area and block paved driveway.
Rear garden:- Enclosed rear garden with raised decking leading down to lawn area with shrubs.
- Satellite
- Street View
- Transit
- Bike
- Comparables

















Recent Comments