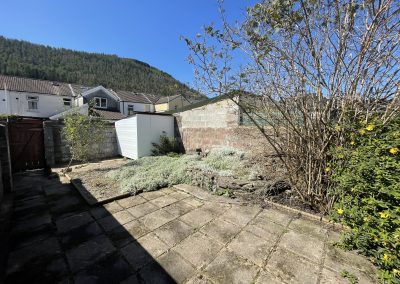Property Features
Description
Apex are delighted to offer to the market this beautifully presented and modernised property situated in a quiet side street in Treherbert. This 3 bed property is ideally located close to beautiful walks, shops and travel links.
The property briefly comprises of 3 bedrooms, lounge/diner, kitchen, bathroom, utility area and rear garden.
HALLWAY
Upvc double glazed door to hallway, plastered walls, plastered ceiling, fitted carpet, electric consumer unit, radiator, access to lounge/diner and stairs to 1st floor.
LOUNGE/DINING ROOM w: 6.27m x l: 3.55m
Upvc double glazed windows to front and rear, plastered walls, plastered ceiling with spot lighting, fitted carpet, cupboard housing gas meter, radiator, power points, under stair storage cupboard and access to kitchen.
KITCHEN w: 2.76m x l: 2.8m
Upvc double glazed window and door to side, plastered and tiled walls, plastered ceiling with spot lighting, tiled flooring, fitted wall and base units with integrated stainless steel sink and drainer with mixer tap, gas hob, electric oven, chimney style extractor fan, space for white goods, radiator, power point, access to bathroom and rear garden.
BATHROOM w: 1.58m x l: 2.17m
Frosted Upvc double glazed window to rear, plastered and tiled walls, plastered ceiling with spot lighting, tiled flooring, panel bath with over head shower and glass screen, pedestal sink, low level WC, heated towel rail and access to utility area.
UTILITY
Frosted Upvc double glazed window to rear, plastered walls, plastered ceiling, tiled flooring, wall mounted combi boiler and plumbing for washing machine.
LANDING
Single glazed window to rear, plastered walls, plastered ceiling, fitted carpet, access to bedrooms and attic space.
BEDROOM 1 w: 3.06m x l: 3.14m
Upvc double glazed window to rear, plastered walls, plastered ceiling, fitted carpet, radiator and power points.
BEDROOM 2 w: 3.03m x l: 3.07m
Upvc double glazed window to front, plastered walls, plastered ceiling, fitted carpet, radiator and power points.
BEDROOM 3 w: 2.12m x l: 2.15m
Upvc double glazed window to front, plastered walls, plastered ceiling, fitted carpet, radiator and power points.
REAR GARDEN
Enclosed rear garden with patio slabs, well maintained mature shrubs and bushes, outside tap and rear lane access.
- Satellite
- Street View
- Transit
- Bike
- Comparables









































Recent Comments