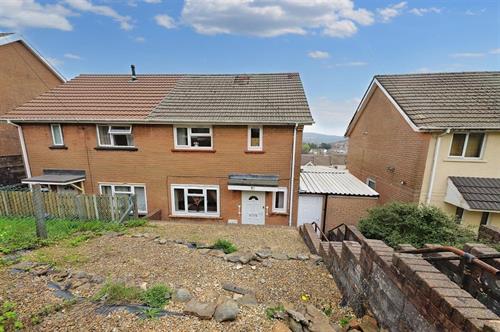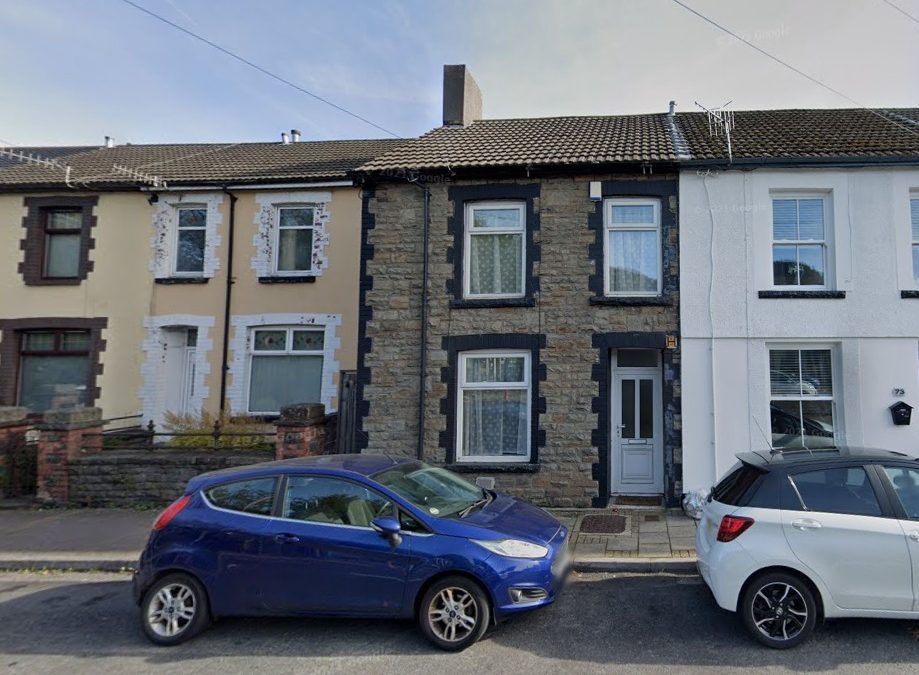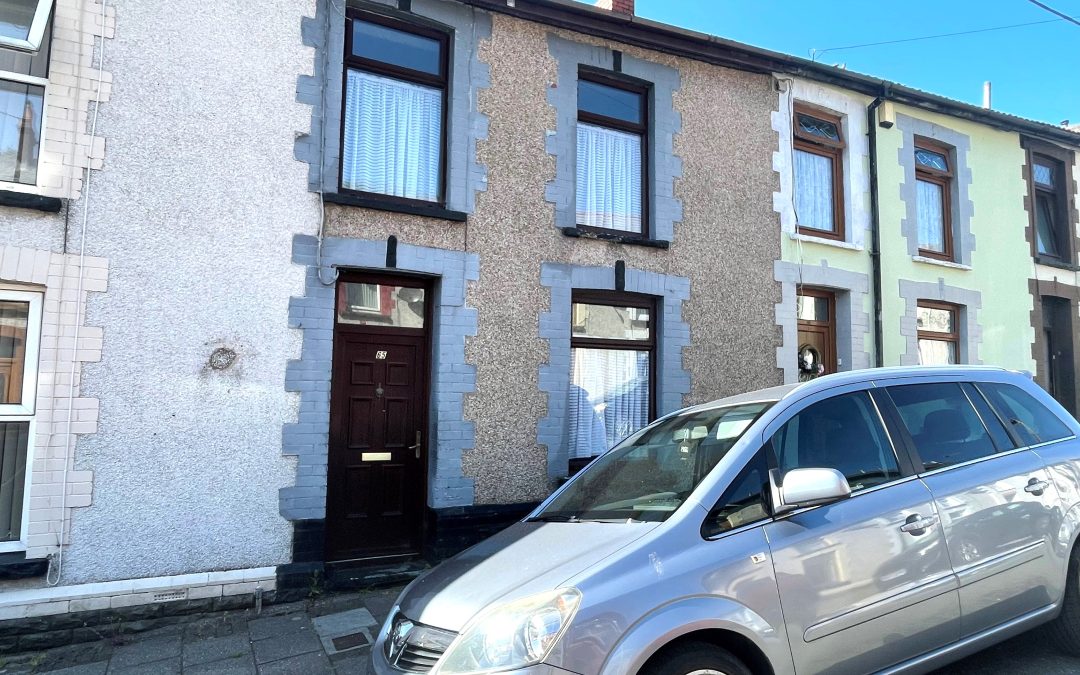
by Claire Iddon | Jul 23, 2024
We are pleased to offer for sale this 2 bedroom modernised middle of terrace house located in a popular location with the village of Ogmore Vale. The property is perfectly positioned for village shops, schools, amenities and local transport links.
The property is presented to a good standard throughout and benefits from uPVC double glazing, gas central heating, modern kitchen and bathroom facilities and rear garden with the potential for a hard stand for off road parking. Property Comprises: Lounge, Kitchen/Diner, Landing, 2 Bedrooms, Bathroom And Rear Garden.

by Claire Iddon | Jun 13, 2024
Sought after semi-detached property with drive way and garage in quiet Cul-de-sac location with outstanding views. Apex are delighted to offer to let this two double bedroomed property situated in a highly desirable and rarely available location in Ton Pentre.
This well maintained property briefly comprises of front garden with driveway, porch, lounge, kitchen/dinner, landing, two double bedrooms, first floor bathroom, rear garden and garage.
Upvc door to porch, plastered walls, textured ceiling, laminate flooring, and access to lounge.
w: 3.85m x l: 4.34m
Upvc double glazed window to front, plastered walls, textured ceiling, laminate flooring, electric fire and surround, radiator, power points, access to under stair storage cupboard, kitchen/dinning room and stairs to first floor.
w: 2.96m x l: 3.84m
Upvc double glazed window and door to rear, plastered and tiled walls, textured ceiling, laminate flooring, fitted wall and base units with integrated stainless steel sink and drainer with mixer tap, breakfast bar, space for white goods, radiator, power points, access to rear garden and garage.
Plastered walls, textured ceiling, fitted carpet, access to bedrooms, bathroom and attic space.
w: 2.67m x l: 3.86m
Upvc double glazed window to rear, plastered walls, textured ceiling, fitted carpet, radiator and power points.
w: 2.56m x l: 3.87m
Upvc double glazed window to front, plastered walls, textured ceiling, fitted carpet, radiator and power points.
w: 1.62m x l: 2.88m
Frosted Upvc double glazed window to side, plastered and tiled walls, textured ceiling, vinyl flooring, panel bath mixer tap and over head shower with glass screen, pedestal basin with mixer tap, low level WC, radiator and inbuilt storage cupboard.
Enclosed rear garden with patio and lawn areas, mature shrubs and access to garage.
Garage with electricity supply and up and over door.

by Claire Iddon | Apr 22, 2024
We are pleased to offer for rental this 2 bedroom spacious semi detached house located in a prime location close to village shops, schools and amenities. The property benefits from uPVC double glazing, gas central heating and front and rear gardens.
Property Comprises: Hallway, Lounge, Dining Room, Kitchen, First Floor Landing, 2 Double Bedrooms, Cloak Room and Shower Room.
Please note – all tenants are subject to an application process including referencing, credit search and affordability checks.
Emulsion walls and ceiling, laminate flooring, radiator, window to the front.
w: 3.18m x l: 3.7m
Emulsion walls and ceiling, laminate flooring, radiator, power points, window to the front.
w: 2.04m x l: 3.15m
Emulsion walls and ceiling, laminate flooring, radiator, power points, window to the rear, door to the side.
Emulsion walls and ceiling, laminate flooring, radiator, w.c in White, window to the side.
Tiled walls, emulsion ceiling, laminate flooring, 2 piece walk-in shower facilities in White with vanity unit.
Wallpapered walls and ceiling, laminate flooring, power points.
w: 2.76m x l: 3.54m
Emulsion walls and ceiling, laminate flooring, radiator, power points, storage cupboard, window to the rear.
w: 2.49m x l: 4.34m
Emulsion walls and ceiling, laminate flooring, radiator, power points, 2 windows to the front.
Front and rear gardens laid to lawn and chippings.

by Claire Iddon | Apr 18, 2024
We are pleased to offer for let this 2 bedroom, terrace property located in Tonypandy and situated close to many amenities.
The property benefits from Upvc double glazing and gas central heating and briefly comprises of open plan lounge, kitchen, ground floor bathroom, 2 bedrooms and rear garden.

by Claire Iddon | Apr 15, 2024
Apex are pleased to offer for sale this 3 story, 3 bedroom property situated in the picturesque village of Cwmparc. This larger than average property is loaded with potential as is ideal for investors.
Upvc double glazed door to hallway, papered walls, plastered ceiling, access to reception rooms and stairs to 1st floor.
w: 2.85m x l: 3.74m
Reception room 1: Upvc double glazed window to front, papered and painted walls, plastered ceiling, power points and cupboard housing gas meter.
w: 3.73m x l: 3.77m
Reception room 2: Upvc double glazed window to rear, papered and painted walls, plastered ceiling, coal fire range, power points and stairs to basement area.
Single glazed window to rear, painted walls, plastered ceiling, porcelain sink and shelving.
Upvc double glazed window to rear, papered and painted walls, plastered ceiling, power points and access to bedrooms.
w: 2.23m x l: 3.8m
Upvc double glazed window to front, papered and painted walls, plastered ceiling and power points.
w: 2.78m x l: 2.82m
Upvc double glazed window to front, papered and painted walls, fire place and power points.
w: 2.16m x l: 2.79m
Upvc double glazed window to front, papered and painted walls, plastered ceiling and power points.
w: 3.43m x l: 3.58m
Upvc double glazed window and door to rear, papered and painted walls, plastered ceiling, under stair storage space, porcelain basin, access to basement WC and rear garden.
Basement WC: Pvc panelled walls and ceiling, laminate flooring, low level WC and hand basin.
Enclosed rear garden with storage shed and gated rear lane access.






Recent Comments