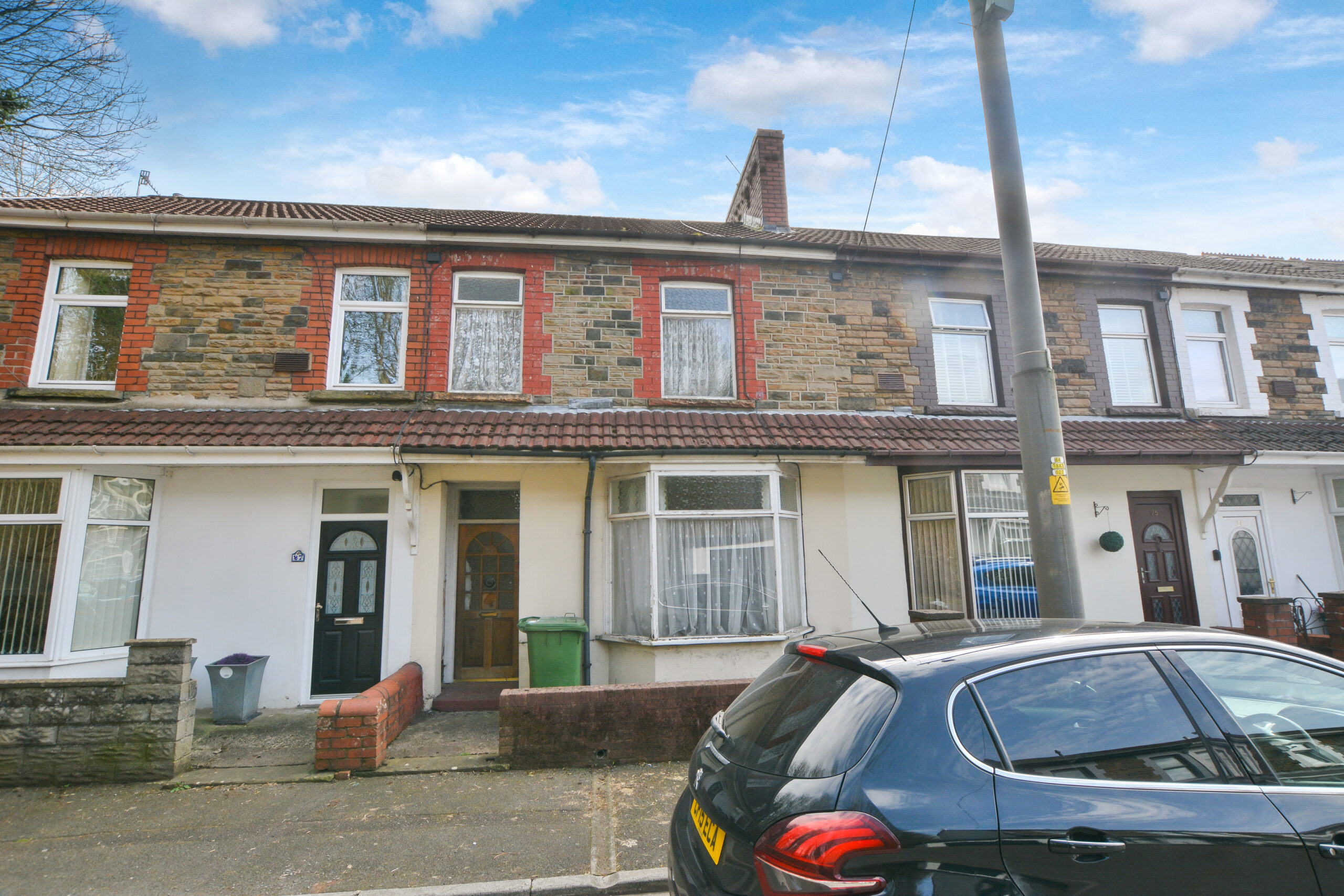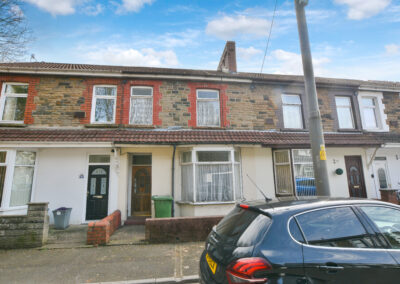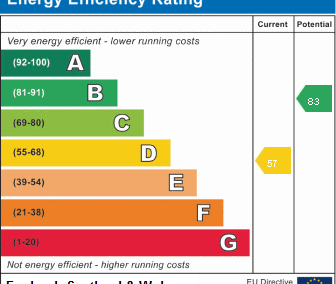Property Features
- Terraced House
- 4 Bedrooms
- 2 Bathrooms
- Front & Rear Gardens
- Popular Location
- Family Home
- Close To Shops & Amenities
- Near Bus Route
- No Chain
Description
We are pleased to offer for sale this spacious 4 bedroom bay fronted middle of terrace house located in a popular street location close to village shops, schools and amenities. The property benefits from 2 reception rooms, gas central heating, modern kitchen facilities and a private rear garden. The property requires some internal updating and is considered an ideal family home.
Property Comprises: Hallway, Lounge, Sitting Room, Kitchen, Bathroom, First Floor Landing, 4 Bedrooms.
HALLWAY:
Emulsion ceiling with original coving, papered walls, stairs leading to first floor.
LOUNGE: 3.44 x 2.98 (11’3″ x 9’9″)
Emulsion walls, emulsion ceiling with coving, fitted carpet, power points, radiator, bay window to the front.
SITTING ROOM: 3.63 x 3.37 (11’11” x 11’1″)
Papered walls, artex ceiling, fitted carpet, radiator, power points, wall mounted gas fire, window to the rear.
KITCHEN: 2.91 x 2.61 (9’7″ x 8’7″)
Emulsion walls, artex ceiling, fitted base and wall units in Oak with gas hob and electric oven, tile splash backs, wall mounted combi boiler, radiator, power points, window to the side.
BATHROOM:
Emulsion and tiled walls, stipple ceiling, 3 piece bathroom suite with tile splash backs, radiator,
window to the rear.
REAR LOBBY:
Emulsion walls and ceiling, door to the side.
LANDING:
Papered walls, textured ceiling, fitted carpet, power points.
BEDROOM 1: 3.49 x 2.82 (11’5″ x 9’3″)
Emulsion walls, artex ceiling, radiator, power points, window to the front.
BEDROOM 2: 2.84 x 3.06 (9’4″ x 10’0″)
Papered walls, artex ceiling, radiator, power points, storage cupboard, window to the rear.
BEDROOM 3: 2.53 x 1.83 (8’4″ x 6’0″)
Emulsion walls, artex ceiling, radiator, power points, window to the front.
BEDROOM 4: 2.95 x 2.65 (9’8″ x 8’8″)
Emulsion walls, artex ceiling, radiator, power points, window to the rear.
GARDEN:
Rear garden with mature trees and shrubs. Rear access.
- Satellite
- Street View
- Transit
- Bike
- Comparables




Recent Comments