Property Features
- Terraced House
- 3 Bedrooms
- 2 Bathrooms
- Open Plan Lounge/Dining Room
- Utility Room
- Ground Floor Bathroom
- First Floor Bathroom
- Rear Garden
- Double Glazing
- Gas Central Heating
- Prime Location
- Close To Shops & Amenities
- Near Bus Route
- Ideal First Purchase
Description
We are pleased to for sale this exceptionally well presented and modernised extended 3 bedroom middle of terrace house. The property is positioned in a desirable and convenient location close to the village shops, schools and amenities of Aberfan and with four miles of the township of Merthyr Tydfil.
The property over recent years has undergone extensive upgrading and modernising throughout and boasts 2 reception rooms, open plan modern kitchen, 2 bathrooms and a private low maintenance rear garden. The property also benefits from uPVC double glazing and gas central heating.
Property Comprises: Hallway, Lounge, Dining Room, Kitchen/Breakfast Room, Utility Room, Shower Room, Landing, 3 Bedrooms, Family Bathroom.
HALLWAY
Emulsion walls and ceiling, laminate floor, radiator, stars to first floor.
LOUNGE 3.34 x 3.42 (10’11” x 11’3″)
Emulsion walls and ceiling, laminate floor, radiator, power points, window to front.
DINING ROOM, 4.34 x 2.96 (14’3″ x 9’9″)
Emulsion walls and ceiling, laminate floor, radiator, power points, under stair storage, open plan leading to Kitchen/ Breakfast room:-
KITCHEN/BREAKFAST ROOM 4.60 x 2.43 (15’1″ x 8’0″)
Emulsion walls and ceiling, laminate floor, radiator, fitted base and wall units in high gloss cream, fitted gas hob and electric over, integrated fridge freezer, upstand splash backs, Velux window to either side, french doors to rear.
UTILITY ROOM
Emulsion walls and ceiling, laminate floor, power points, plumbing for washing machine, space for tumble dryer, window and door to rear.
SHOWER ROOM
Emulsion walls and ceiling, tile floor, 3 pc shower facilities in white, tile splash backs.
LANDING
Emulsion walls and ceiling, fitted carpet.
BEDROOM 1 2.86 x 3.18 (9’5″ x 10’5″)
Emulsion walls and ceiling, fitted carpet, power points, radiator, window to rear.
BEDROOM 2 3.63 x 1.97 (11’11” x 6’6″)
Emulsion walls and ceiling, fitted carpet, power points, radiator, window to front, built in double wardrobe.
BEDROOM 3 2.77 x 2.39 (9’1″ x 7’10”)
Emulsion walls and ceiling, fitted carpet, power points, radiator, window to front.
BATHROOM
3PC Shower bath suite in white, emulsion ceiling, tiled walls, tiled floor, chrome towel radiator, window to rear.
GARDEN
Rear garden with artificial grass and purpose built storage shed. Rear access
- Satellite
- Street View
- Transit
- Bike
- Comparables

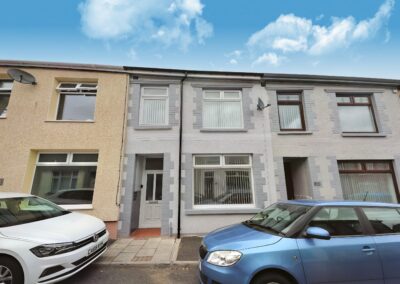
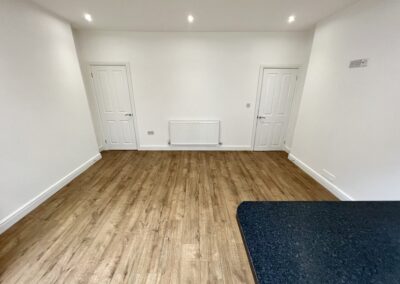
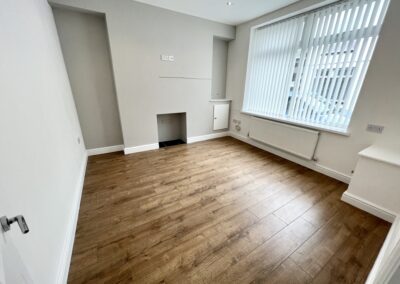
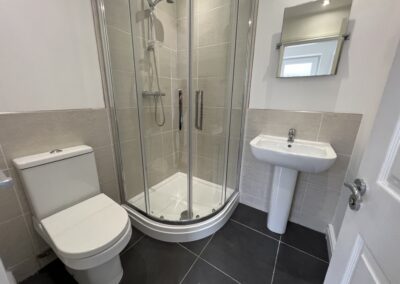
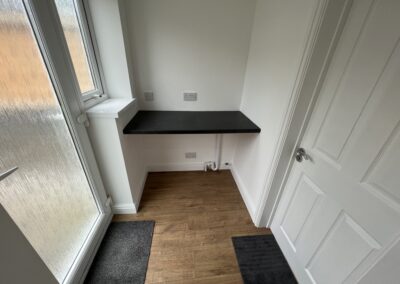
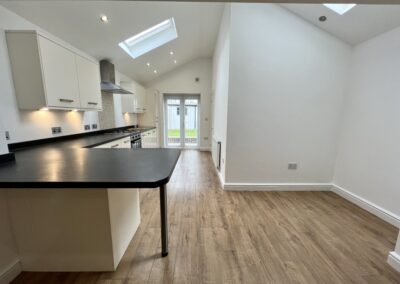
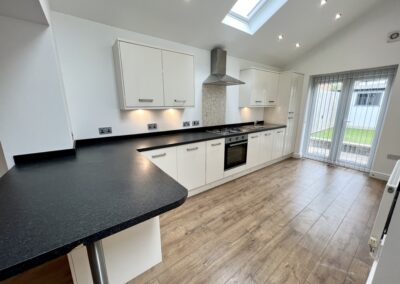
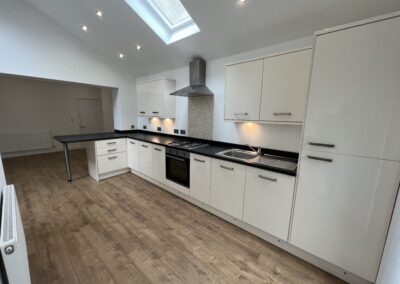
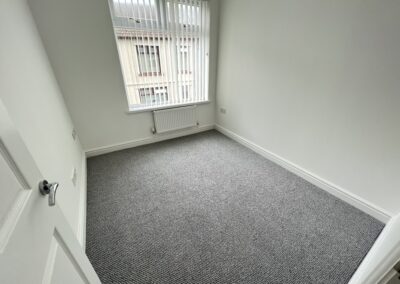
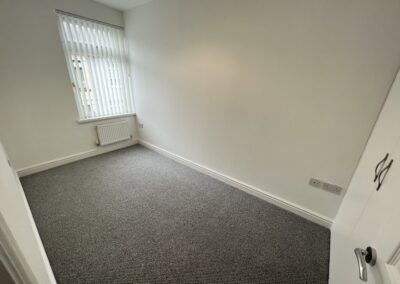
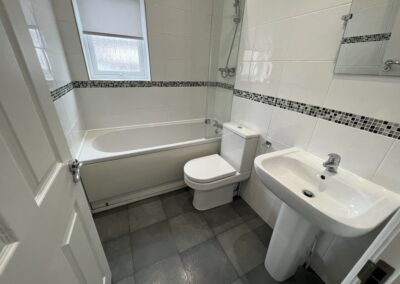
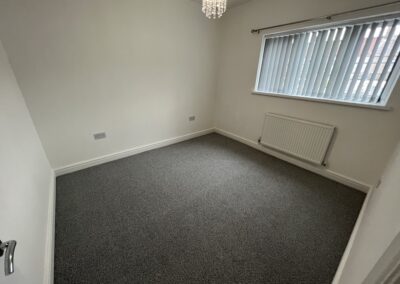
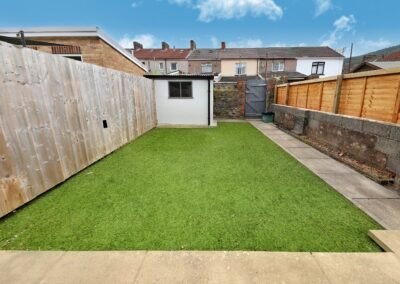
Recent Comments