Property Features
Description
Apex are delighted to offer to the market this well presented, 3 bedroom property situated right in the heart of Treorchy offering immediate access to all the amenities this thriving Town has to offer. This property is ideal for 1st time buyers and is offered to the market chain free.
This traditional stone-built, mid-terrace property briefly comprises of porch, lounge/diner, L-shaped kitchen, ground floor bathroom, 3 bedrooms and rear garden.
PORCH
Upvc double glazed door to porch, tiled walls, plastered ceiling, tiled flooring, electric consumer unit and access to lounge/diner.
LOUNGE/DINING ROOM w: 4.26m x l: 6.74m
Upvc double glazed window to front with fitted blinds, plastered walls, plastered ceiling with coving and central roses, laminate flooring, radiator, power points, gas meter, access to kitchen and stairs to 1st floor.
KITCHEN w: 3.95m x l: 4.16m
L-Shaped kitchen – Upvc double glazed window and patio door to rear, plastered and tiled walls, plastered ceiling with spot lighting and 2 sky light windows, laminate flooring, fitted wall and base units with stainless steal sink and drainer with mixer taps, electric oven and hob, chimney style extractor, space for white goods, radiator, power pints, access to ground floor bathroom and rear garden.
BATHROOM w: 1.68m x l: 2.2m
Frosted Upvc double glazed window to rear, plastered and tiled walls, plastered ceiling with spot lighting, vinyl flooring, p-shaped panel bath with overhead shower and glass screen, low level WC, pedestal sink and radiator.
LANDING
Upvc double glazed window to rear, plastered walls, plastered ceiling, fitted carpet, access to bedrooms and attic space.
BEDROOM 1 w: 2.4m x l: 4.01m
Upvc double glazed window to front with fitted blinds, plastered walls, plastered ceiling with coving, fitted carpet, radiator and power points.
BEDROOM 2 w: 2.57m x l: 3.35m
Upvc double glazed window to rear with fitted blinds, plastered walls, plastered ceiling with coving, fitted carpet, radiator, power points and cupboard housing combi boiler.
BEDROOM 3 w: 1.79m x l: 2.8m
Upvc double glazed window to front with fitted blinds, plastered walls, plastered ceiling with coving, fitted carpet, radiator and power points.
REAR GARDEN
Enclosed rear garden with patio slabs, purpose built storage shed and rear lane access.
- Satellite
- Street View
- Transit
- Bike
- Comparables















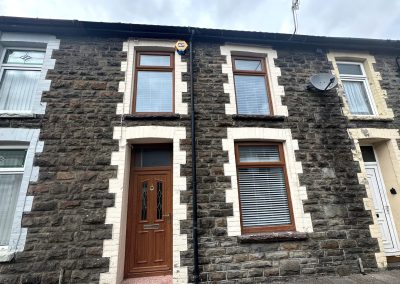
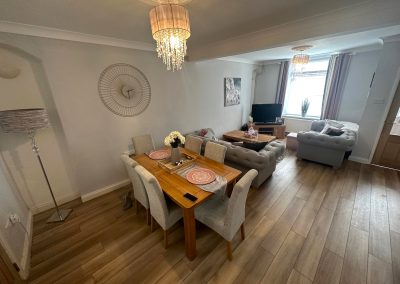
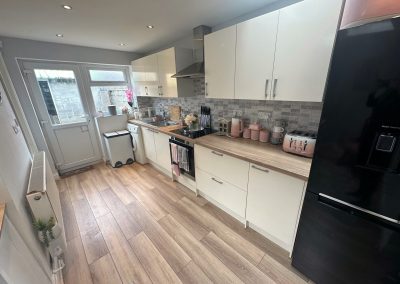
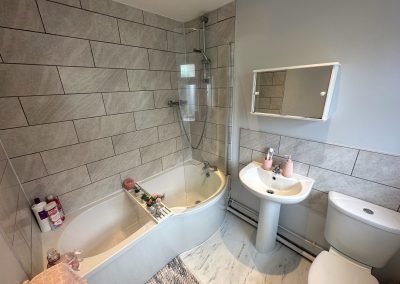
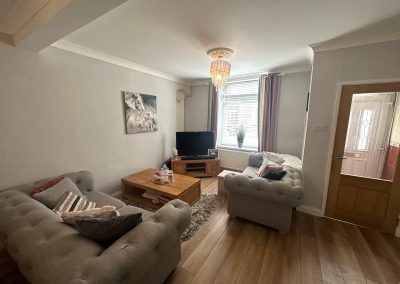
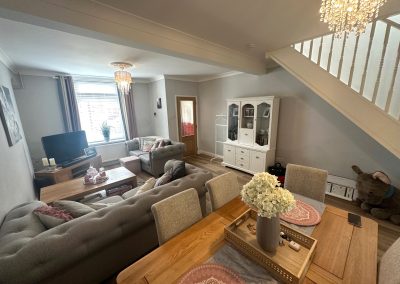
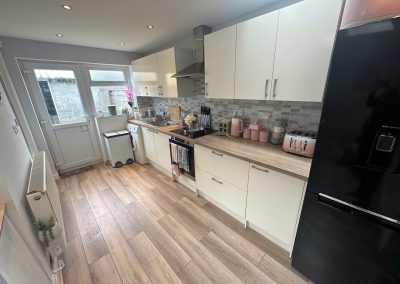
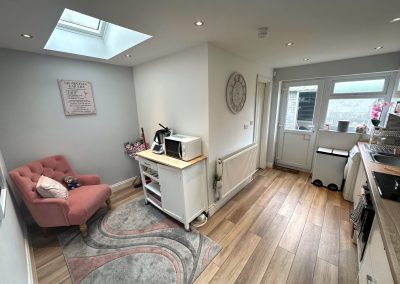
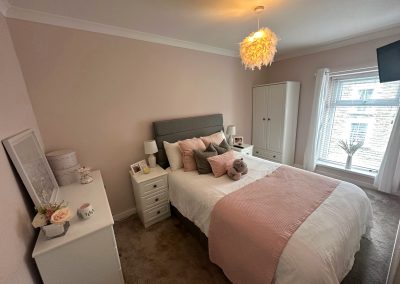
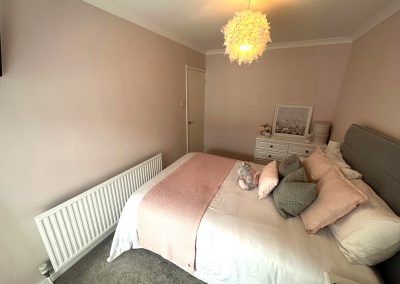
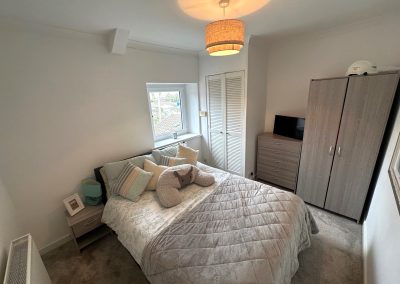
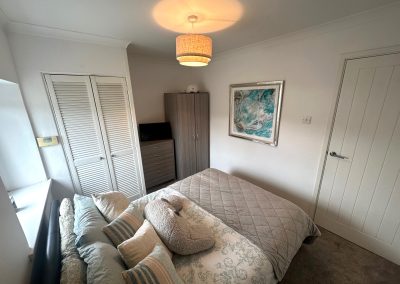
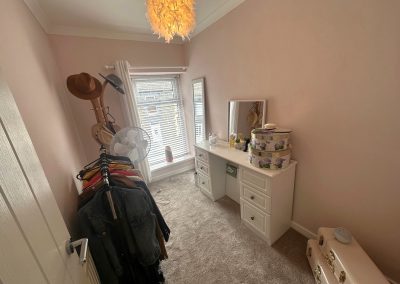
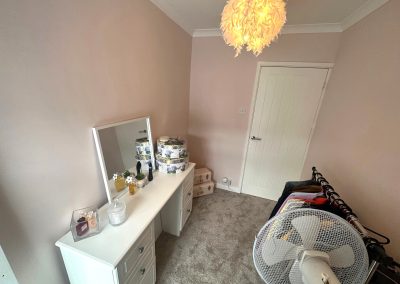
Recent Comments