Property Features
- End Terrace House
- 3 Bedrooms
- 2 Bathrooms
- Open Plan Lounge/Dining Room
- First Floor Bathroom
- Ground Floor WC
- Front & Rear Gardens
- Double Glazing
- Gas Central Heating
- Popular Location
- Family Home
- Close To Shops & Amenities
- Near Railway Station
- Near Bus Route
- Completely Renovated
- Ideal First Purchase
- No Chain
- Exceptional Views
- Rear Laned Access
- 3 Bedrooms
- Close to shops and amenities
- Double Glazing
- No Chain
- SOUGHT AFTER LOCATION
- Stunning Views
- Well Presented
Description
We are pleased to offer for sale this exceptionally well presented 3 bedroom end terrace house, located in a highly desirable location in Troedyrhiw close to village shops, schools and amenities. The property boasts outstanding open aspect views across Aberfan and Merthyr Vale.
This stunning property has been renovated and modernised to a high standard with a high end finish throughout and briefly comprises of Entrance Porch, Hallway, Lounge, Kitchen/Diner/Family Room, W.C Utility Room, First Floor Landing, 3 Bedrooms, Family Bathroom, Front and Rear Gardens.
ENTRANCE PORCH
Tiled floor, emulsion walls and ceiling, storage cupboard housing combi boiler.
HALLWAY
Tiled flooring, emulsion walls and ceiling.
LIVING ROOM w: 3m x l: 2.9m
Laminate wood flooring, emulsion walls and ceiling, media wall, power points, radiator, window to front.
FAMILY/DINING ROOM w: 5.2m x l: 3.1m
Tiled flooring, emulsion walls and ceiling, feature wall with inset log burner, under stair storage, power points, radiator windows to rear and side.
KITCHEN w: 3.5m x l: 2.7m
Tiled flooring, emulsion walls and ceiling, tiled splash backs, a range of base and wall units in grey hi-gloss with a complimentary oak work surface and breakfast bar, built-in electric oven and hob, power points, radiator, windows and door to side.
UTILITY/CLOAK ROOM
Tiled flooring, emulsion walls and ceiling, W.C with hand basin, space for plumbed washing machine and tumble dryer, power points, radiator, window to rear.
STAIRS/LANDING
Fitted carpet, emulsion walls and ceiling, attic hatch, window to side
BEDROOM 1 w: 3.48m x l: 4.09m
Fitted carpet, emulsion walls and ceiling with feature wall, power points, radiator, window to front
BEDROOM 2 w: 2.9m x l: 2.47m
Laminate flooring, emulsion walls and ceiling, power points, radiator, window to rear.
BEDROOM 3 w: 2.6m x l: 2.25m
Laminate flooring, emulsion walls and ceiling, power points, radiator, window to front.
BATHROOM
Tiled flooring, emulsion walls and ceiling, tiled splashbacks, 3 piece white suite comprising, W.C, Vanity hand basin, bath with over head shower, radiator, window to side.
OUTSIDE
Property is elevated with large garden to front that has gravelled areas and steps leading to property.
Rear garden is tiered with grass area with steps leading to paved patio area with a glass balustrade and summerhouse. Rear lane access.
Rear garden is tiered with grass area with steps leading to paved patio area with a glass balustrade and summerhouse. Rear lane access.
- Satellite
- Street View
- Transit
- Bike
- Comparables


















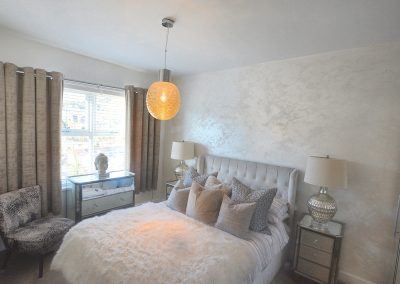
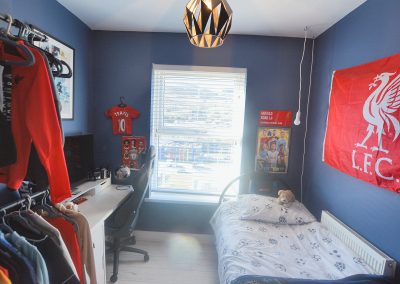
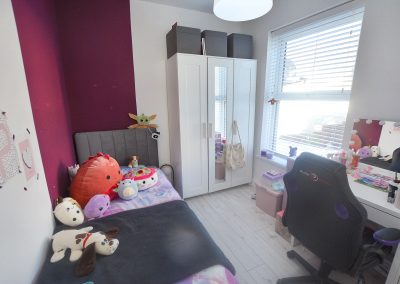
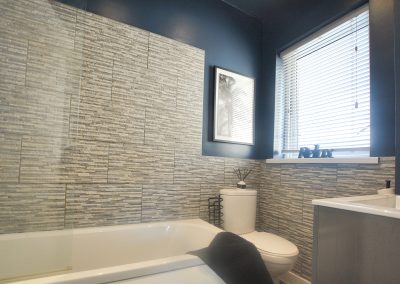
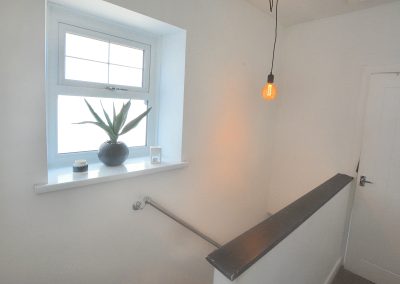
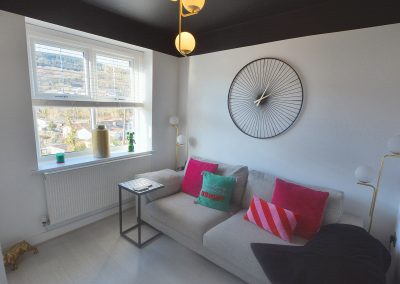
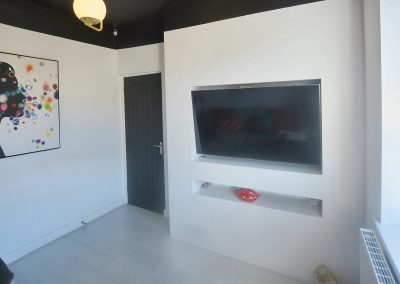
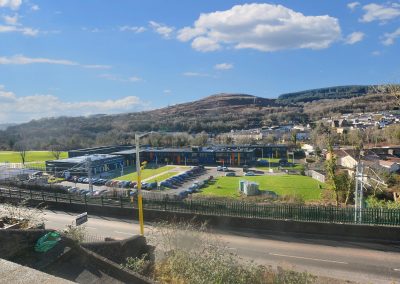
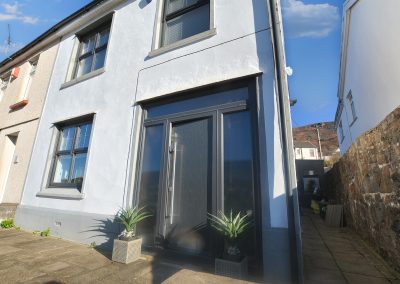
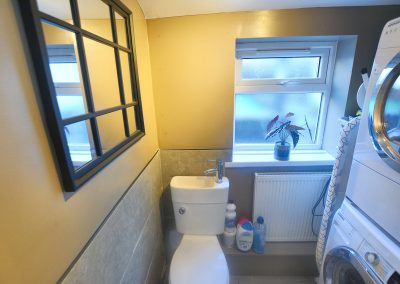
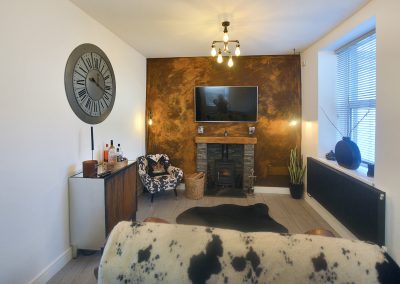
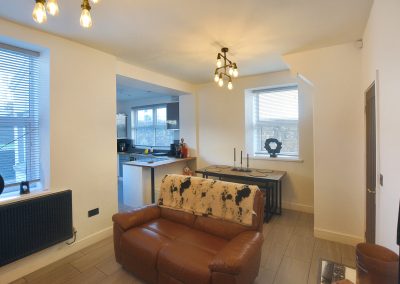
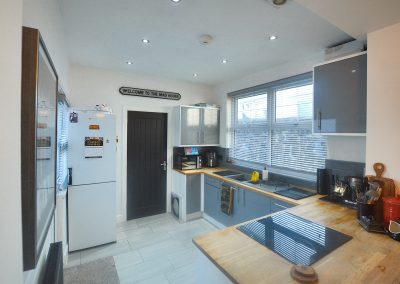
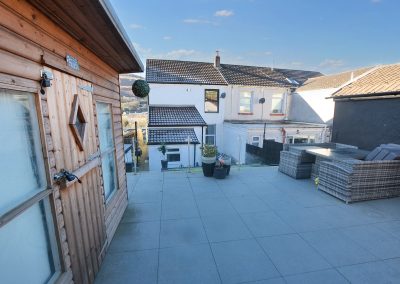
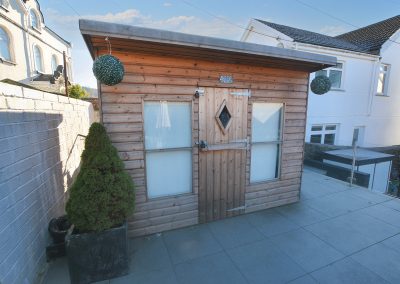
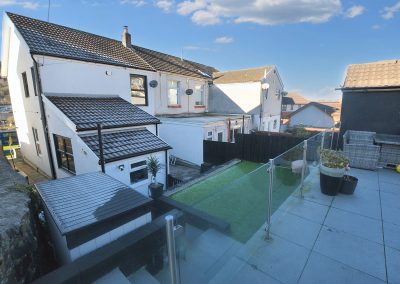
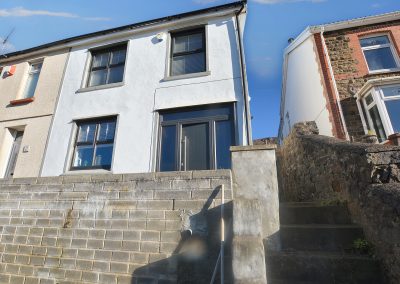
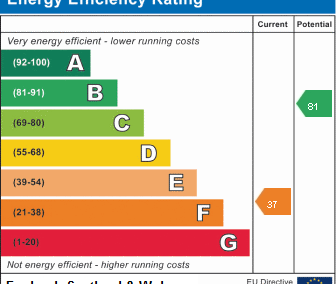
Recent Comments