Property Features
Description
Apex are delighted to offer to the market this traditional stone fronted, larger than average, 3 double bedroom property situated in the award winning town of Treorchy with all the amenities on offer as well as rail/bus links.
The property briefly comprises of front garden, lounge, kitchen, 3 double bedrooms, dressing room, 2 bathrooms and rear garden with summer house.
To arrange a viewing, call Apex on 01443 30 31 30.
ENTRANCE HALL
Composite door leading to hallway, plastered walls, plastered ceiling with coving, laminate flooring, radiator, power points, access to lounge/dining room and stairs to first floor.
LOUNGE/DINING ROOM
w: 3.45m x l: 6.63m
Upvc double glazed window to front, plastered walls, plastered ceiling with coving, fitted carpet, radiator, power points, access to kitchen and bathroom.
BATHROOM
w: 1.19m x l: 3.99m
Frosted Upvc double glazed window to rear, plastered and tiled walls, plastered ceiling with coving, tiled flooring, low level WC, corner bath with over head shower, pedestal sink and radiator.
KITCHEN
w: 2.69m x l: 3.55m
Upvc double glazed window and door to rear, plastered walls, plastered ceiling with coving, laminate flooring, fitted wall and base units with integrated stainless steel sink and drainer with mixer tap, gas hob, electric oven, space for white goods, radiator, power points and access to rear garden.
LANDING
Plastered walls, plastered ceiling with coving, fitted carpet, access to bedrooms, dressing room, bathroom and attic.
BEDROOM 1
w: 2.51m x l: 6.4m
L-Shaped – Upvc double glazed window to front, plastered walls, plastered ceiling with coving, fitted carpet, wall mounted combi boiler, radiator and power points.
BEDROOM 2
w: 2.01m x l: 3.47m
Upvc double glazed window to rear, plastered walls, plastered ceiling with coving, fitted carpet, radiator and power points.
BEDROOM 3
w: 2.55m x l: 3.08m
Upvc double glazed window to front, plastered walls, plastered ceiling with coving, fitted carpet, radiator and power points.
DRESSING ROOM
w: 0.87m x l: 2.51m
Plastered walls, plastered ceiling and fitted carpet.
REAR GARDEN
Tiered rear garden with patio slabs, access to summer house and rear lane.
- Satellite
- Street View
- Transit
- Bike
- Comparables

















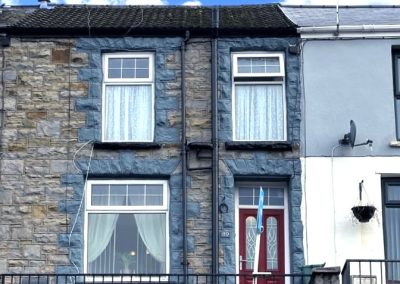
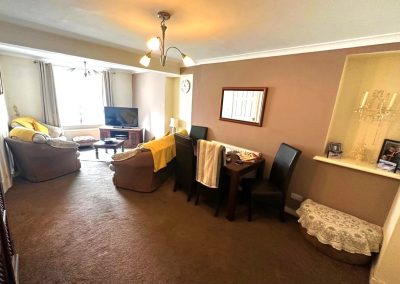
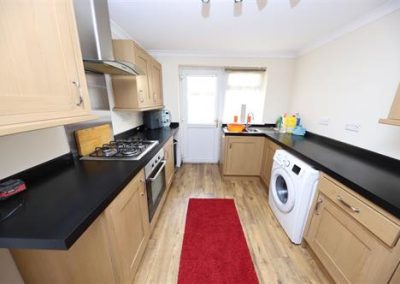
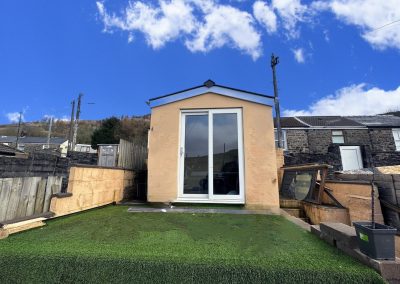
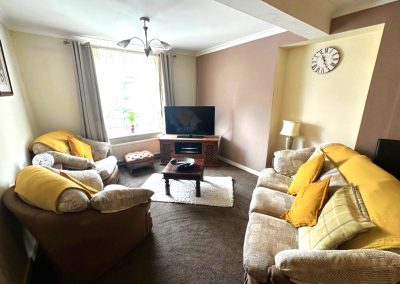
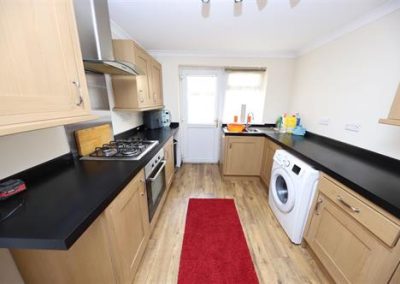
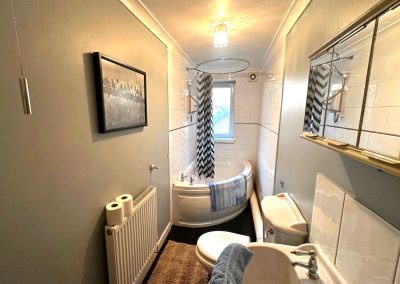
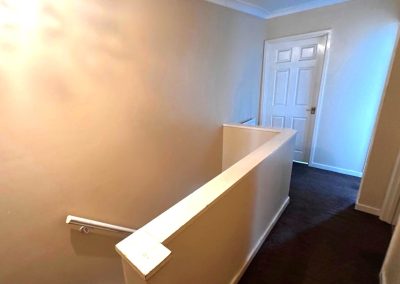
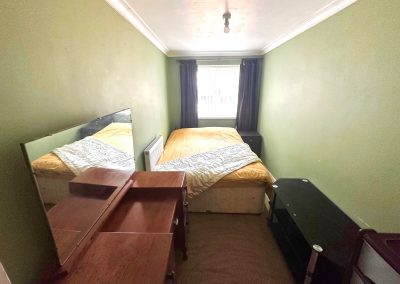
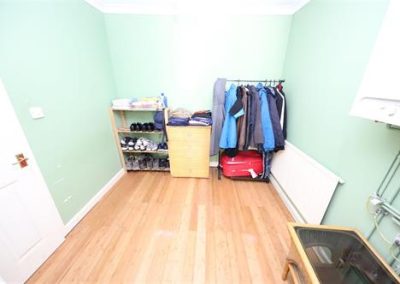
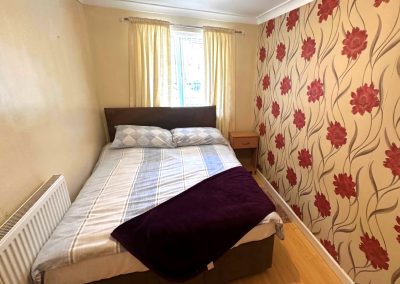
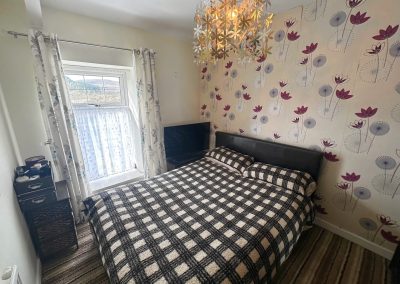
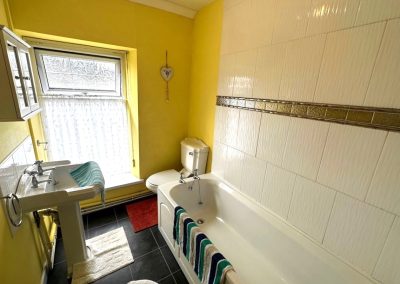
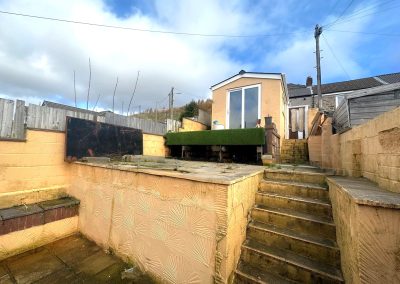
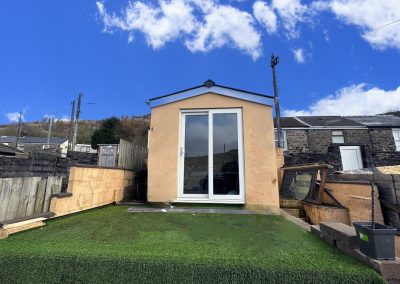
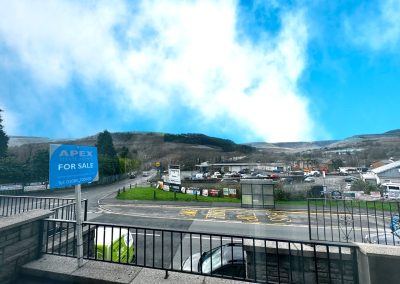
Recent Comments