Property Features
Description
Apex are delighted to offer for sale this lovely, larger than average mid-terraced property in the sought after, desirable location of Treorchy, just set off the award winning high street.
The property is within the catchment area for both the local primary and secondary schools, and is conveniently located within walking distance to both local train and bus routes.
The property briefly compromises of a large lounge, kitchen, downstairs shower room, three double bedrooms, an upstairs w/c and flat garden to the rear with shared rear lane access. The property benefits from UPVC windows and doors throughout and gas central heating.
ENTRANCE HALL
UPVC front door leading into entrance hallway. Papered walls and artex ceilings. Red fitted carpet. Electricity meters overhead, security alarm, radiator. Door leading to lounge area.
LOUNGE
w: 3.14m x l: 6.57m
Papered walls and smooth plastered ceilings. Cream fitted carpet. UPVC windows to front and rear. Two radiators. Door leading to kitchen.
KITCHEN
w: 2.67m x l: 3.62m
Plastered emulsion walls and ceilings. grey tiled flooring, coloured wall tile surround. Fitted kitchen with both wall-mounted and base units, marble effect work surfaces, white sink and drainer with mixer tap. Space for washing machine, freestanding oven and fridge freezer. Under stairs storage area. UPVC door and window to side of property. Internal door leading to downstairs shower room.
SHOWER ROOM
w: 2.67m x l: 1.81m
Downstairs shower room. Tiled walls and flooring, polystyrene tiled ceiling. Large freestanding shower unit, white w/c and pedestal sink. White wall mirror unit. Radiator plus heated towel rail. UPVC window to the rear.
BEDROOM 1
w: 3.15m x l: 4.32m
Master bedroom to the front. Papered walls and polystyrene tiled ceiling. Beige fitted carpet. Large wardrobe unit. Two UPVC windows to the front. One radiator.
BEDROOM 2
w: 3.13m x l: 2.66m
Middle bedroom. Papered walls and artex ceiling. Beige fitted carpet. UPVC window to the rear. One radiator.
WC
w: 1.44m x l: 1.58m
Upstairs w/c. Smooth painted walls and artex ceiling. Beige fitted carpet. Sink unit with under sink storage cupboard, w/c. White tiled sink splashback. UPVC window to the side.
REAR GARDEN
Flat rear garden. Large, raised patio area. Gate leading to small shared alleyway walkway leading on to rear lane access.
- Satellite
- Street View
- Transit
- Bike
- Comparables
















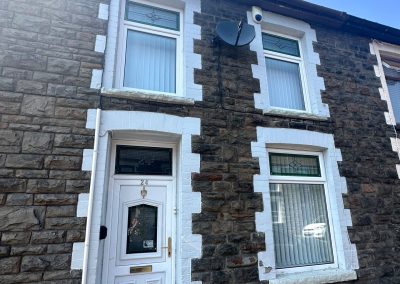


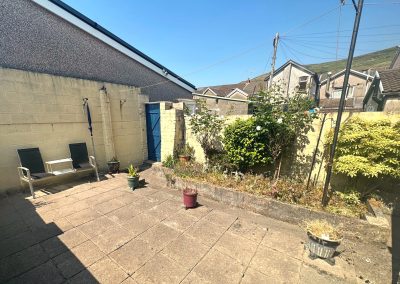
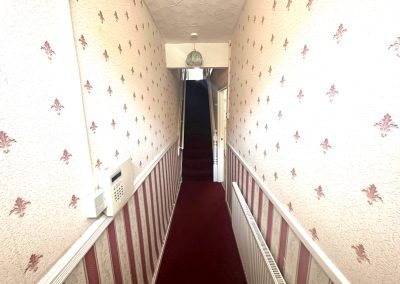


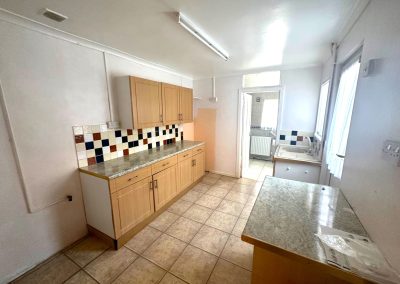
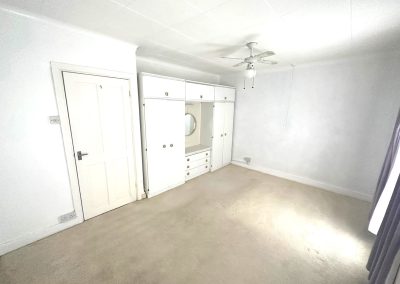
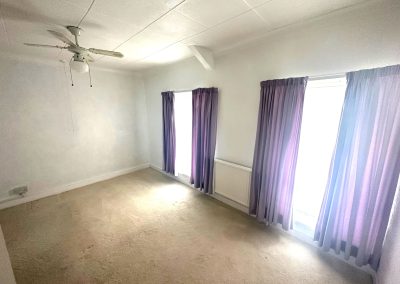
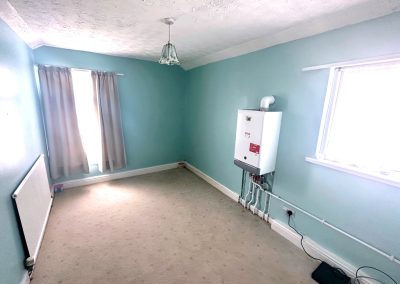
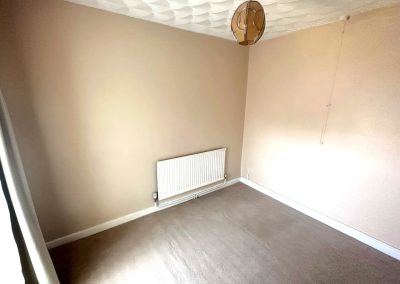
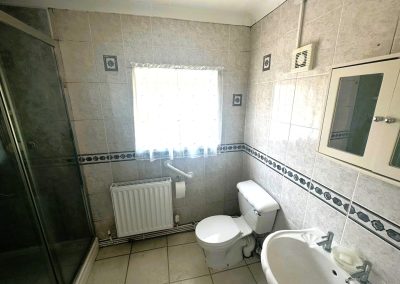
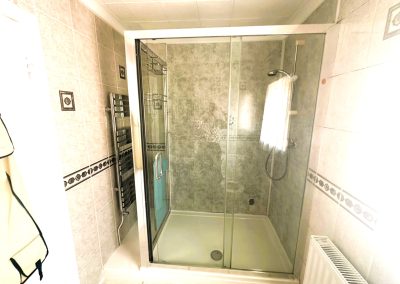
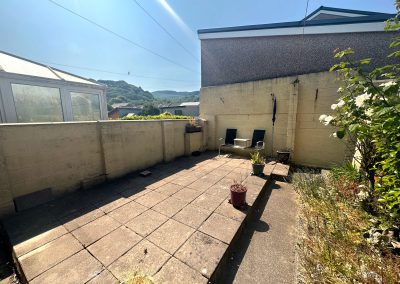
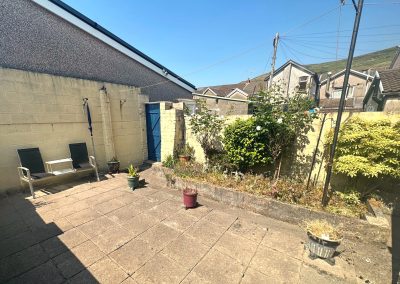
Recent Comments