Property Features
Description
Apex are pleased to offer to the market this traditional stone fronted end terrace property situated on a popular residential street, close to schools, shops and travel links.
This property is loaded with potential and briefly comprises of hallway, 2 reception rooms, kitchen, ground floor bathroom 3 bedrooms, front and rear gardens.
Call Apex to register your interest.
HALLWAY
Upvc double glazed door to hallway, papered walls and ceiling, radiator and access to reception rooms and stairs to 1st floor.
RECEPTION ROOM 1 w: 3.61m x l: 4.01m
Upvc bay window to front, papered walls, tiled ceiling, gas fire and surround, radiator and power points.
RECEPTION ROOM 2 w: 3.37m x l: 3.55m
Upvc double glazed window to rear, papered walls, tiled ceiling, radiator and power points.
KITCHEN w: 2.58m x l: 3.7m
Upvc double glazed window to side, tiled and wood panelled walls, tiled ceiling, fitted wall and base units with integrated stainless steel sink and drainer, radiator, power points, access to under stair storage cupboard, ground floor bathroom and rear garden.
BATHROOM w: 2.32m x l: 2.59m
Frosted Upvc double glazed window to rear, painted and tiled walls, tiled ceiling, panel bath, pedestal basin and radiator.
BEDROOM 1 w: 3.36m x l: 4.67m
2 x Upvc double glazed windows to front, papered walls, tiled ceiling, radiator and power points.
BEDROOM 2 w: 2.81m x l: 3.37m
Upvc double glazed window to rear, papered walls, tiled ceiling, radiator and power points.
BEDROOM 3 w: 2.58m x l: 4.16m
Upvc double glazed window to rear, papered walls, tiled ceiling, radiator and power points.
Front and Rear Gardens
- Satellite
- Street View
- Transit
- Bike
- Comparables
















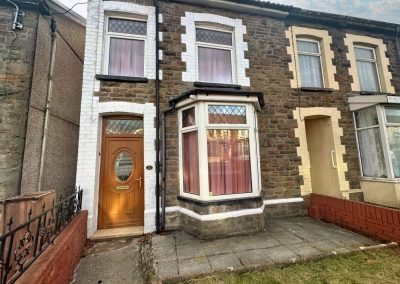
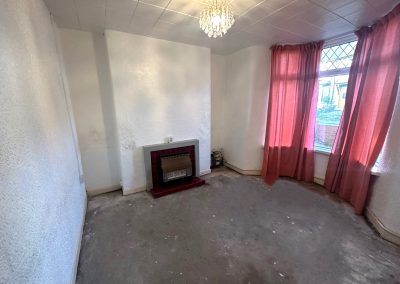
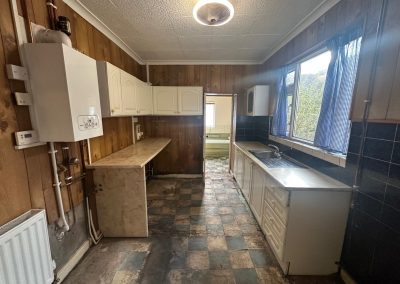
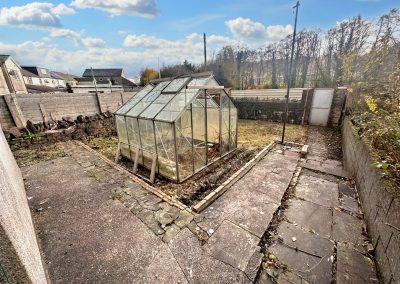
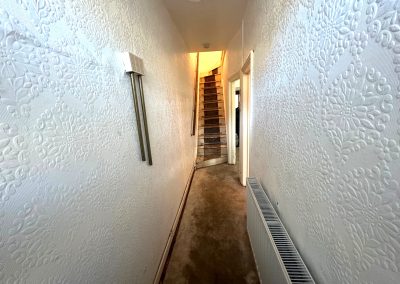
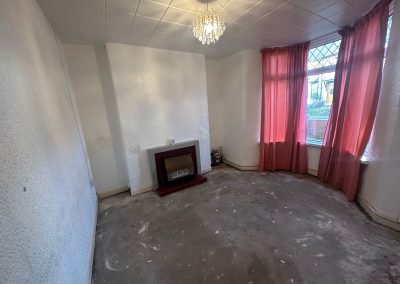
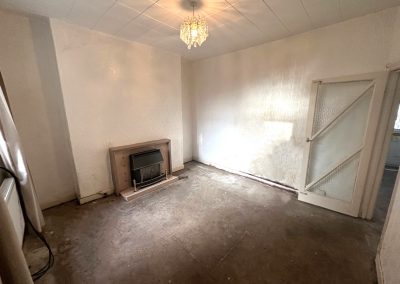
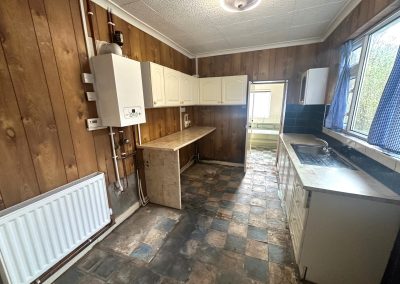
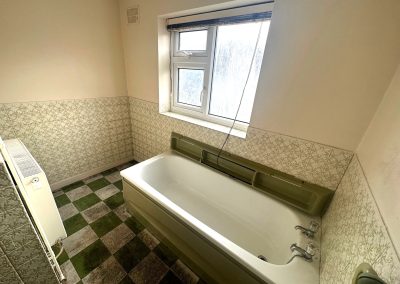
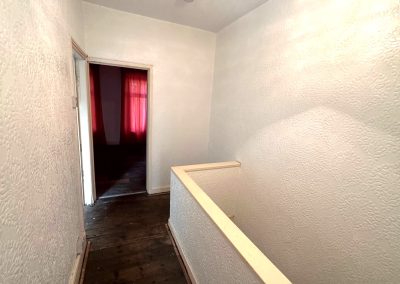
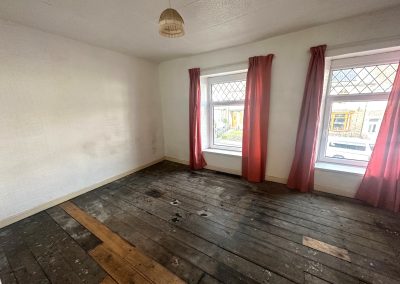
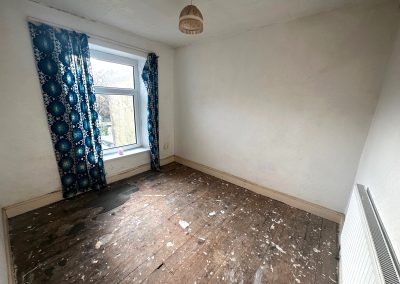
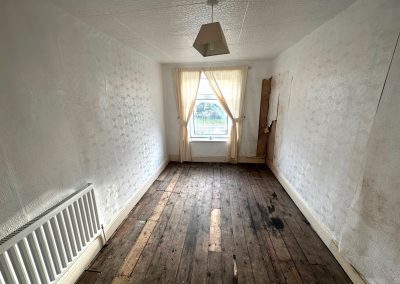
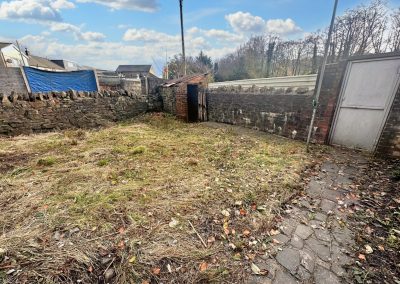
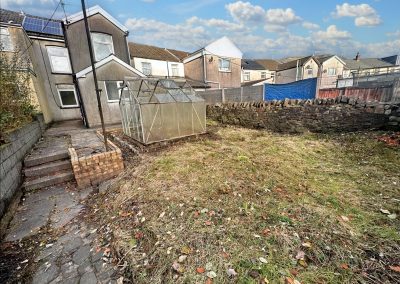
Recent Comments