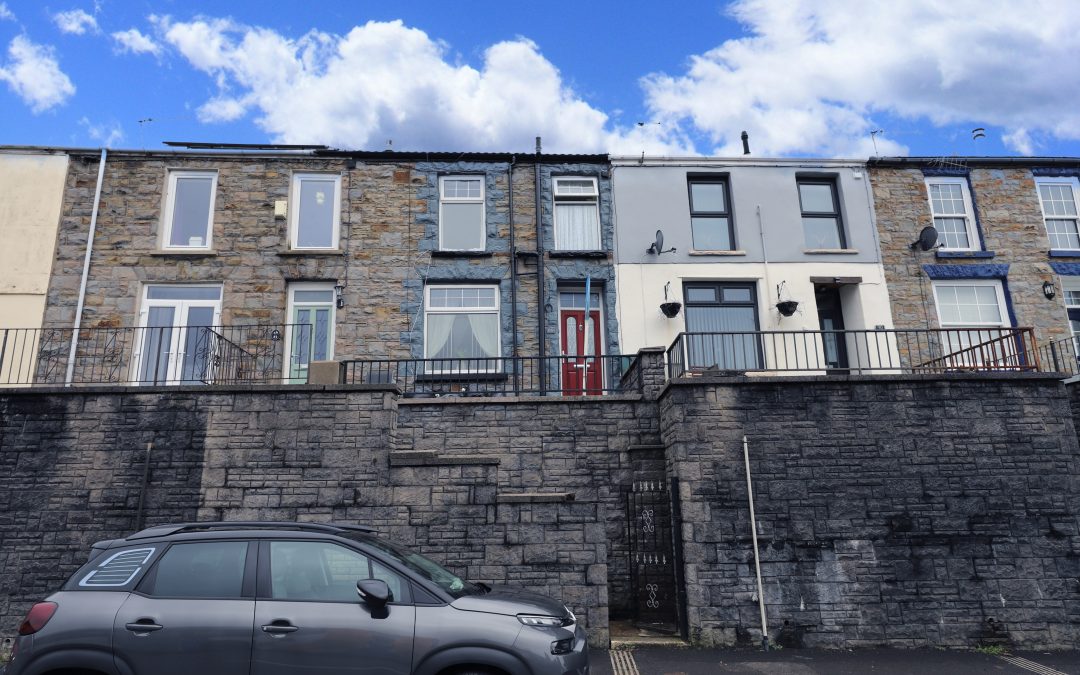
by Martin Challenger | Mar 20, 2024
Apex are delighted to offer to the market this traditional stone fronted, larger than average, 3 double bedroom property situated in the award winning town of Treorchy with all the amenities on offer as well as rail/bus links.
The property briefly comprises of front garden, lounge, kitchen, 3 double bedrooms, dressing room, 2 bathrooms and rear garden with summer house.
Council Tax Band: A (Rhondda Cynon Taff County Borough Council)
Tenure: Freehold
ENTRANCE HALL
Composite door leading to hallway, plastered walls, plastered ceiling with coving, laminate flooring, radiator, power points, access to lounge/dining room and stairs to first floor.
LOUNGE/DINING ROOM
w: 3.45m x l: 6.63m (w: 11′ 4″ x l: 21′ 9″)
Upvc double glazed window to front, plastered walls, plastered ceiling with coving, fitted carpet, radiator, power points, access to kitchen and bathroom.
BATHROOM
w: 1.19m x l: 3.99m (w: 3′ 11″ x l: 13′ 1″)
Frosted Upvc double glazed window to rear, plastered and tiled walls, plastered ceiling with coving, tiled flooring, low level WC, corner bath with over head shower, pedestal sink and radiator.
KITCHEN
w: 2.69m x l: 3.55m (w: 8′ 10″ x l: 11′ 8″)
Upvc double glazed window and door to rear, plastered walls, plastered ceiling with coving, laminate flooring, fitted wall and base units with integrated stainless steel sink and drainer with mixer tap, gas hob, electric oven, space for white goods, radiator, power points and access to rear garden.
LANDING
Plastered walls, plastered ceiling with coving, fitted carpet, access to bedrooms, dressing room, bathroom and attic.
BEDROOM 1
w: 2.51m x l: 6.4m (w: 8′ 3″ x l: 21′ )
L-Shaped – Upvc double glazed window to front, plastered walls, plastered ceiling with coving, fitted carpet, wall mounted combi boiler, radiator and power points.
BEDROOM 2
w: 2.01m x l: 3.47m (w: 6′ 7″ x l: 11′ 5″)
Upvc double glazed window to rear, plastered walls, plastered ceiling with coving, fitted carpet, radiator and power points.
BEDROOM 3
w: 2.55m x l: 3.08m (w: 8′ 4″ x l: 10′ 1″)
Upvc double glazed window to front, plastered walls, plastered ceiling with coving, fitted carpet, radiator and power points.
DRESSING ROOM
w: 0.87m x l: 2.51m (w: 2′ 10″ x l: 8′ 3″)
Plastered walls, plastered ceiling and fitted carpet.
REAR GARDEN
Tiered rear garden with patio slabs, access to summer house and rear lane.
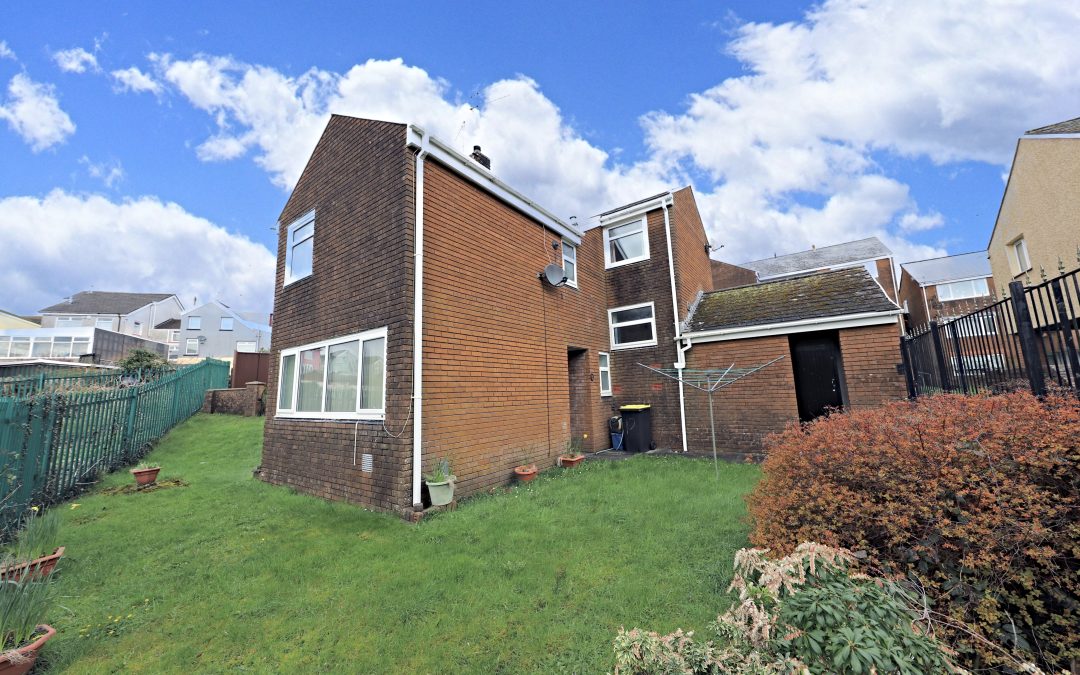
by Martin Challenger | Mar 20, 2024
We are pleased to offer for sale this extremely well maintained and spacious split level 3 bedroom detached house located in a prime location within the village of Cefn Coed. The property benefits from 2 reception rooms, uPVC double glazing, gas central heating and front, side and rear gardens.
The property Comprises: Hallway, Lounge, Cloak Room, Kitchen, Dining Room, 3 Bedrooms and Bathroom.
Council Tax Band: B (MTCBC)
Tenure: Freehold
HALLWAY
Emulsion walls, textured ceiling, fitted carpet, radiator, stairs to first floor.
LOUNGE
w: 3.39m x l: 3.8m (w: 11′ 1″ x l: 12′ 6″)
Emulsion walls, textured ceiling, fitted carpet, radiator, power points, wall mounted gas fire, window to the front.
CLOAKROOM
Emulsion walls, textured ceiling, vinyl flooring, 2 piece suite in White, window to the side.
DINING ROOM
w: 2.85m x l: 2.49m (w: 9′ 4″ x l: 8′ 2″)
Emulsion walls, textured ceiling, fitted carpet, radiator, power points, window to the side.
KITCHEN
w: 3.46m x l: 2.61m (w: 11′ 4″ x l: 8′ 7″)
Emulsion walls, textured ceiling, tiled flooring, fitted base and wall units in High Gloss White with electric freestanding oven, tile splash backs, radiator, power points, windows to the side and rear.
LANDING
Emulsion walls, textured ceiling, fitted carpet.
BATHROOM
Tiled and emulsion walls, textured ceiling, vinyl flooring, 3 piece bathroom suite in White, storage cupboard housing combi boiler, radiator, window to the side.
BEDROOM 1
w: 3.79m x l: 2.95m (w: 12′ 5″ x l: 9′ 8″)
Emulsion walls, textured ceiling, radiator, power points, storage cupboard, window to the rear.
BEDROOM 2
w: 3.45m x l: 2.61m (w: 11′ 4″ x l: 8′ 7″)
Emulsion walls, textured ceiling, radiator, power points, built-in wardrobe, window to the rear.
BEDROOM 3
Emulsion walls, textured ceiling, fitted carpet, radiator, power points, built-in wardrobe, window to the side.
GARDEN
Front, side and rear gardens laid to lawn and patio areas
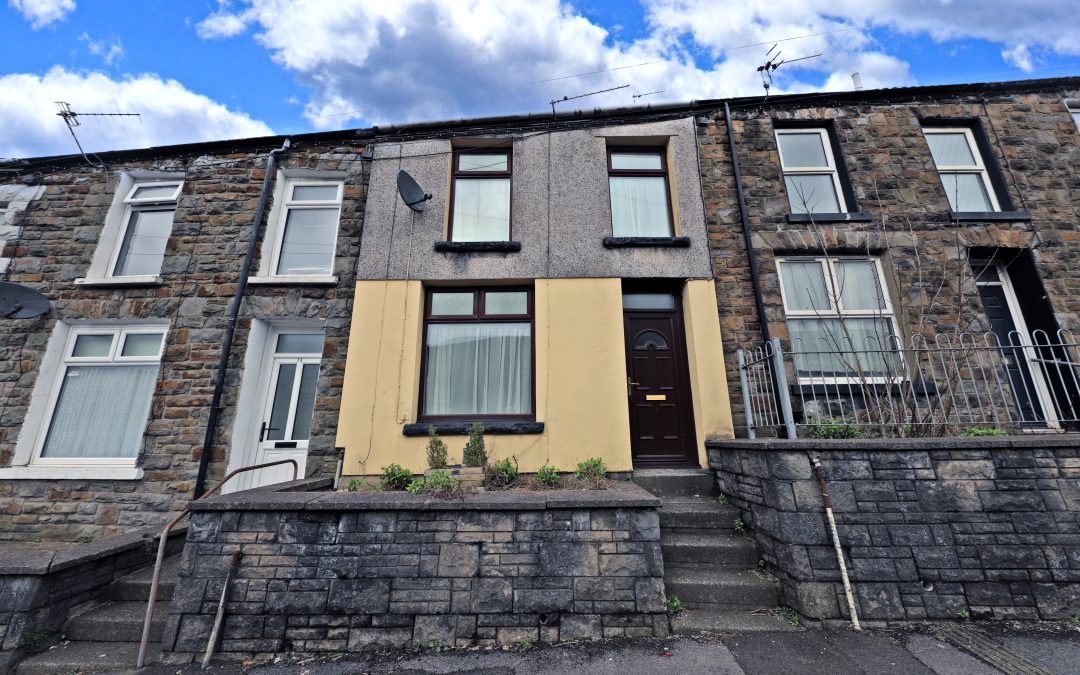
by Martin Challenger | Mar 20, 2024
We are pleased to offer for sale this 2 bedroom fore-courted middle of terraced property ideally located within the township of Treorchy. The property itself prominently positioned on the main thoroughfare and set within close proximity of all shops, schools, amenities and transport facilities.
The property benefits from uPVC double glazing, gas central heating and front and rear gardens.
The Property Comprises : Entrance Hall, Lounge, Kitchen/Breakfast Room, Landing, Bathroom, 2 Bedrooms.
Council Tax Band: A (Rhondda Cynon Taff County Borough Council)
Tenure: Freehold
LOUNGE/DINING ROOM
w: 3.37m x l: 4.67m (w: 11′ 1″ x l: 15′ 4″)
Carper flooring to emulsion walls to artex ceiling, feature fireplace, radiator, t.v., power points, under stair storage, uPVC window to front, door to :
KITCHEN
w: 1.78m x l: 4.03m (w: 5′ 10″ x l: 13′ 3″)
Tiled flooring to part emulsion / tiled walls to artex ceiling, modern units housing an electric oven / hob with extractor, stainless steel sink, plumbing for washing machine, window and door to rear garden
BATHROOM
w: 2.07m x l: 3.32m (w: 6′ 9″ x l: 10′ 11″)
Vinyl flooring to emulsion walls to artex ceiling, panel bath, wash / hand basin, low level w.c., obscure window to rear
BEDROOM 1
w: 3.25m x l: 4.11m (w: 10′ 8″ x l: 13′ 6″)
Carpet flooring to emulsion walls to artex ceiling, radiator, power points, Two uPVC window to front
BEDROOM 2
w: 2.07m x l: 3.32m (w: 6′ 9″ x l: 10′ 11″)
Carpet flooring to emulsion walls to artex ceiling, radiator, power points, uPVC window to rear
GARDENS
Front fore court and rear garden.
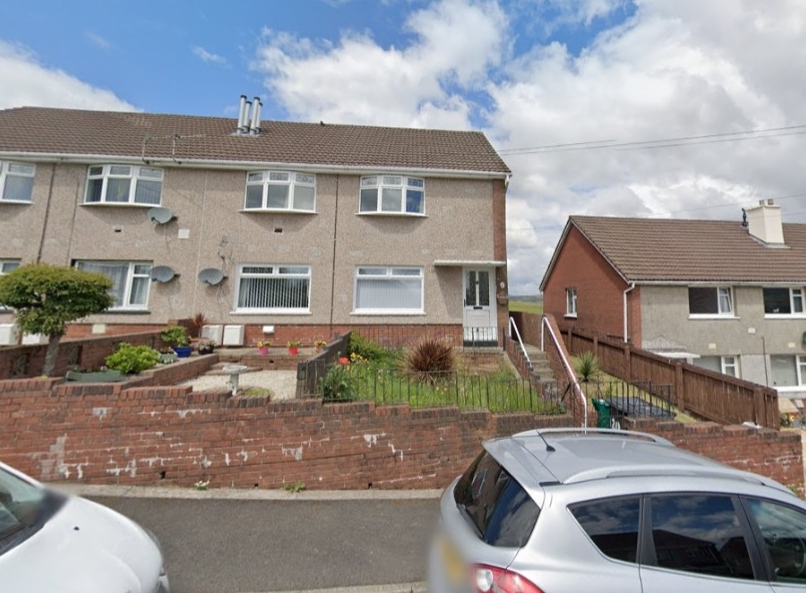
by Martin Challenger | Mar 13, 2024
We are pleased to offer for sale this generous sized first floor 2 bedroom flat located in a prime location close to the Dare Valley Country Park. The property boasts uPVC double glazing, gas central heating, front and rear gardens and exceptional open aspect views to the rear of the property.
Property Comprises: Hallway, Lounge, Kitchen/Diner, Bathroom, 2 Bedrooms.
Property is to be sold with tenants in situ. Annual rental income of £6,600.
Council Tax Band: A (Rhondda Cynon Taff County Borough Council)
Tenure: Leasehold
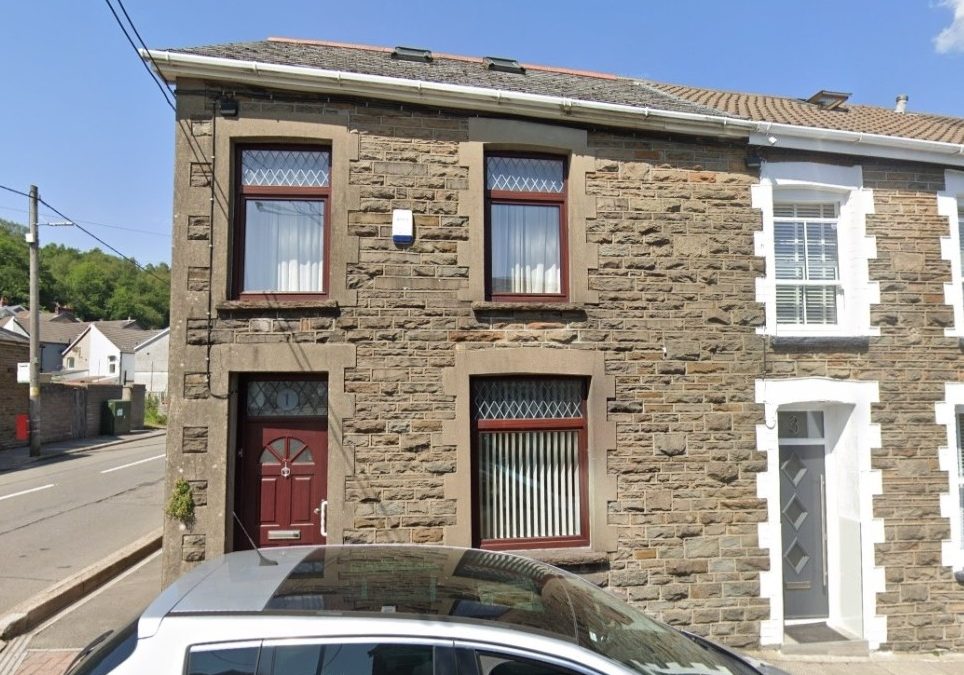
by Martin Challenger | Mar 13, 2024
We are pleased to offer for sale this extended and substantial 4 bedroom end of terrace house located in a popular residential location close to shops, schools and amenities of Abercynon. The property benefits from 2 spacious reception rooms, 3 bathrooms, attic room and rear garden with side access. This property must be viewed to really appreciate the size.
Property Comprises: Entrance Porch, Lounge, Sitting Room, Kitchen, Shower Room, Landing, 4 Bedrooms, Ensuite, Family Bathroom, Attic Room
Council Tax Band: B (Rhondda Cynon Taff County Borough Council)
Tenure: Freehold






Recent Comments