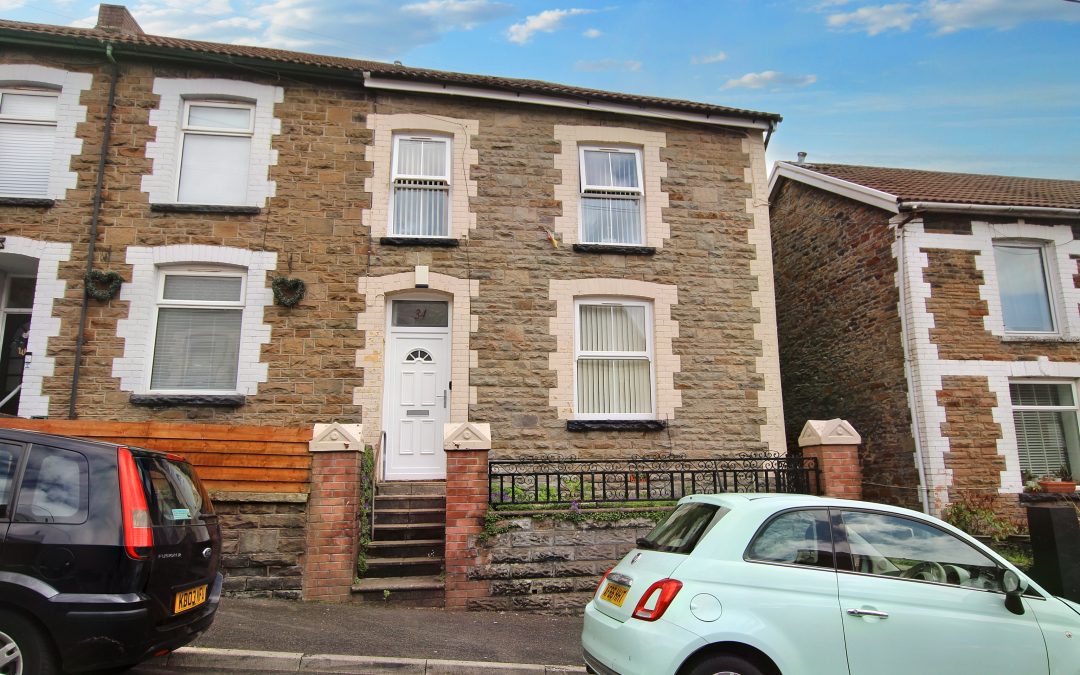
by Claire Griffiths | Jul 26, 2023
**COMING SOON**
Apex are pleased to offer to let this four bedroom end terrace house conveniently located close to all local amenities of Porth.
The property comprises of lounge/dining room, fitted kitchen, ground floor bathroom, four bedrooms, front and rear garden.
Please call us on 01443 555047 to register your interest.
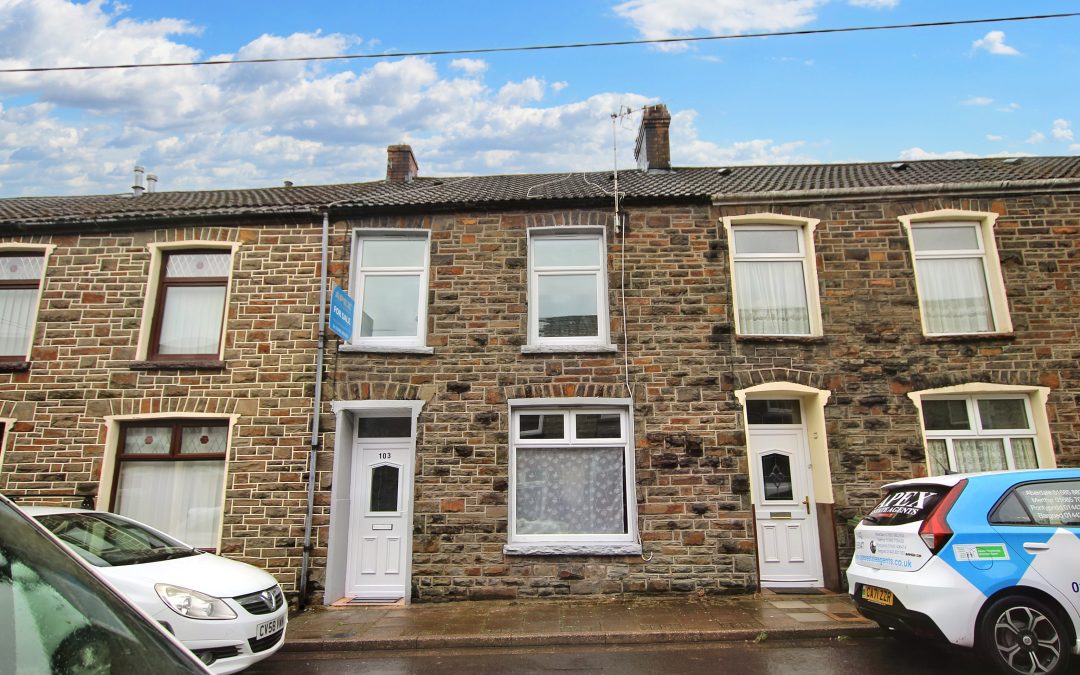
by Claire Griffiths | Jul 14, 2023
We are pleased to offer for sale this spacious and extended 3 bedroom stone fronted middle of terrace house, located in a popular location close to village shops, schools and amenities. The property boasts uPVC double glazing, gas central heating, rear garden and rear access.
The property comprises of entrance hall, spacious lounge, fitted kitchen, ground floor WC, first floor family bathroom, three bedrooms, rear garden and rear lane access.
No chain.
Via uPVC double glazed frosted glass entrance door, radiator, plastered walls, plastered ceiling with coving, electric meter, newly fitted carpet, double doors into:-
w: 3.62m x l: 6.35m
Front facing uPVC double glazed window, newly fitted carpet, plastered walls, plastered ceiling with coving and decorative ceiling roses, media wall with wall mounted electric fire, 3 x radiators, under stairs storage cupboard, stairs to first floor, door to:-
KITCHEN
w: 2.28m x l: 3.43m
Rear facing uPVC double glazed window and door to outside, range of wall and base units in country cream with speckle work surfaces over, integrated electric oven and gas hob with chimney style extractor over, stainless steel sink and drainer with mixer tap, plumbing for automatic washing machine, plastered walls with tiled splash backs, plastered ceiling with coving and inset spot lights, vinyl cushion flooring, door to:-
Wall mounted combi boiler, vinyl cushion flooring, plastered walls, door to:-
Rear facing uPVC double glazed frosted window, low level WC, plastered walls, plastered ceiling with coving, radiator, vinyl cushion flooring.
Plastered walls, plastered ceiling with coving, radiator, newly fitted carpet, hatch to attic space, doors to all rooms.
w: 2.79m x l: 4.38m
Front facing uPVC double glazed window, newly fitted carpet, plastered walls, plastered ceiling with coving, radiator.
w: 2.18m x l: 3.1m
Front facing uPVC double glazed window, newly fitted carpet, plastered walls, plastered ceiling with coving, radiator.
w: 2.31m x l: 2.46m
Rear facing uPVC double glazed window, newly fitted carpet, plastered walls, plastered ceiling with coving, radiator.
w: 1.89m x l: 2.8m
Rear facing uPVC double glazed frosted window, white three piece comprising of panel bath with mixer tap and electric shower over with glass shower screen, vanity wash hand basin and low level WC, tiled flooring, plastered ceiling with coving and inset spot lights, plastered walls, tiled walls to wet areas, radiator.
Fully enclosed rear garden with yard area, steps leading up to lawn garden with path to rear gate giving access to rear lane.
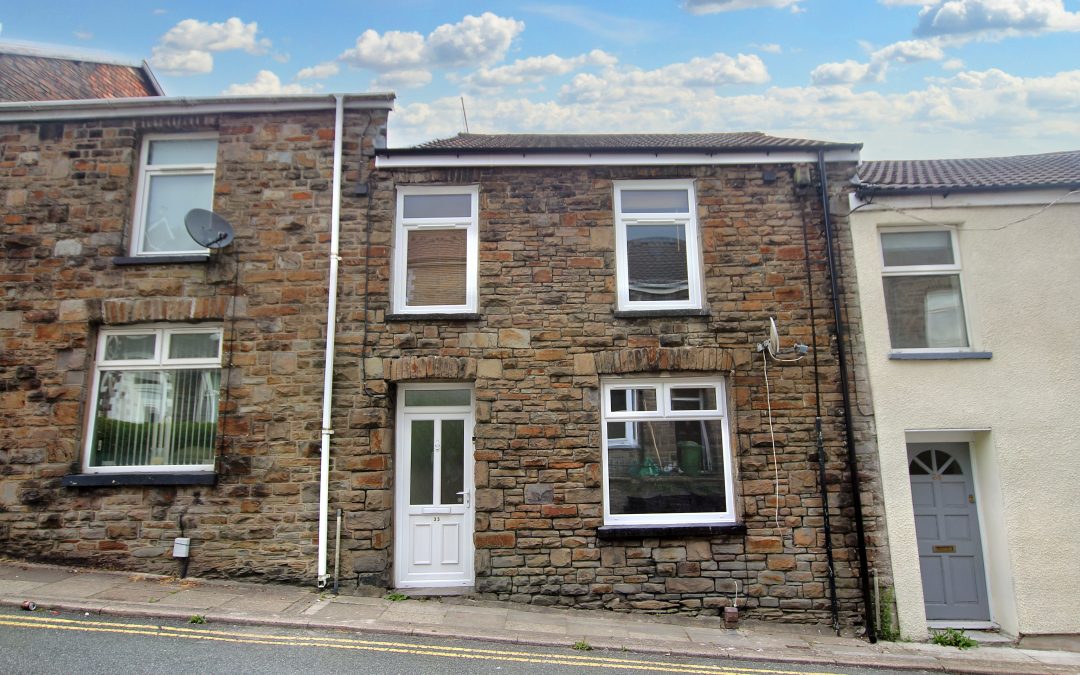
by Claire Griffiths | Jun 28, 2023
Via uPVC double glazed entrance door.
Papered walls, textured ceiling, electric meter, radiator, stairs to first floor, stairs to lower ground floor, doors to all rooms.
w: 4.34m x l: 2.56m
Front facing uPVC double glazed window, papered walls, textured ceiling, radiator.
w: 3.2m x l: 1.58m
White three piece comprising of P shape panel bath with electric shower over and shower screen, vanity wash hand basin with mixer tap, low level WC, radiator, plastered walls and tiled around bath/shower area, textured ceiling, extractor fan.
w: 3.17m x l: 2.53m
Rear facing uPVC double glazed window, plastered walls with 2 feature papered walls, textured ceiling, radiator.
Rear facing uPVC double glazed window, plastered walls, plastered ceiling, hatch to attic space, doors to all rooms.
w: 4.07m x l: 2.59m
Front facing uPVC double glazed window, papered walls, plastered ceiling, radiator.
w: 3.29m x l: 2.5m
Rear facing uPVC double glazed window, plastered walls, plastered ceiling, radiator.
w: 3.3m x l: 2.38m
Front facing uPVC double glazed window, plastered walls, plastered ceiling, radiator.
Rear facing uPVC double glazed window, plastered walls, textured ceiling.
w: 4.88m x l: 3.43m
Rear facing uPVC double glazed window and door to outside, range of wall and base units with work surfaces over, stainless steel sink and drainer with mixer tap, plumbing for automatic washing machine, space for fridge freezer, wall mounted combi boiler, radiator, papered walls, plastered ceiling.
Rear entrance door opens on to covered decking area with a gate and sliding doors leading to more decking areas and level lawn area. There is also a path leading to another gate giving access to the rear of the property.
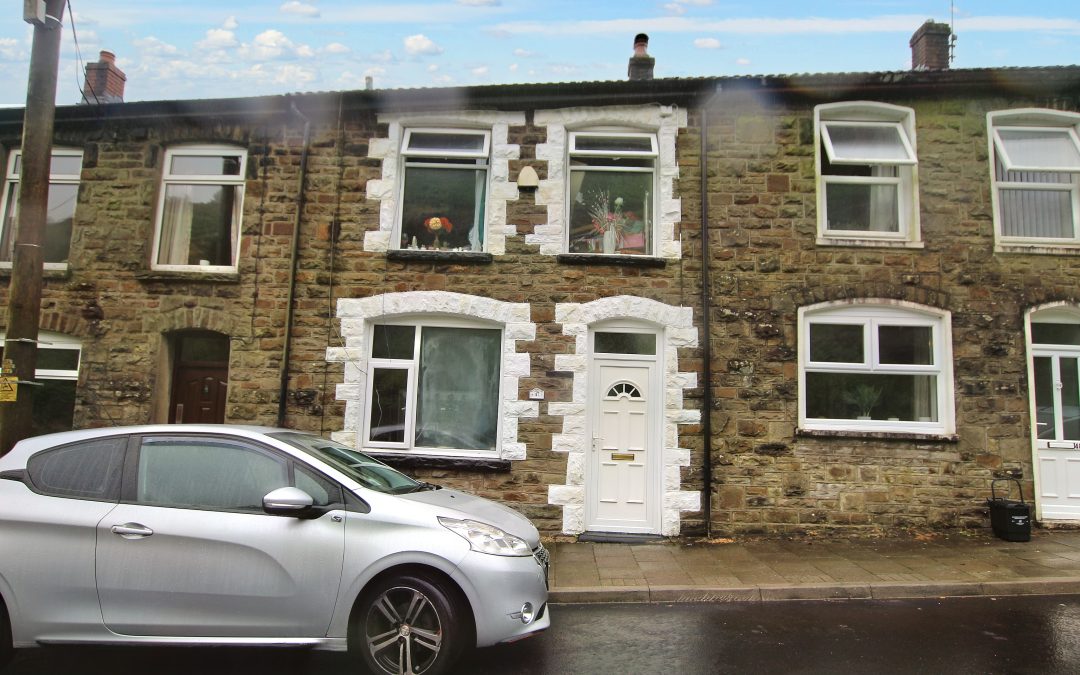
by Claire Griffiths | Jun 28, 2023
Apex are pleased to offer for sale an investment opportunity.
We have a three bedroom, mid terrace house to be sold with tenant in situ.
The property is located in a popular residential area, close to all local amenities.
The property briefly comprises of lounge, kitchen, ground floor bathroom, three bedrooms and rear garden and benefits from double glazing and gas central heating.
Via uPVC double glazed door.
w: 4.54m x l: 3.96m
Front facing window, plastered walls, textured ceiling, 2 x radiators, stairs to first floor, door to:-
w: 3.58m x l: 2.85m
Rear facing window and door to outside. Range of wall and base units with work surfaces over, stainless steel sink and drainer, plumbing for automatic washing machine, plastered walls with tiled splash backs, textured ceiling, radiator, door to inner hallway then door to:-
w: 2.75m x l: 1.58m
Rear facing frosted window, three piece bathroom suite in white comprising of panel bath with mixer tap and shower attachment, low level WC and pedestal wash hand basin, panel walls with tiled wet areas, textured ceiling, radiator.
Rear facing window, plastered walls, doors to all rooms.
w: 3.8m x l: 2.42m
Front facing window, papered walls, textured ceiling, radiator.
w: 3.1m x l: 2.8m
Rear facing window, papered walls, textured ceiling, radiator.
w: 2.7m x l: 2.06m
Front facing window, papered walls, textured ceiling, radiator.
Enclosed rear garden with patio area and steps down to further garden in need of cultivation. Rear lane access.
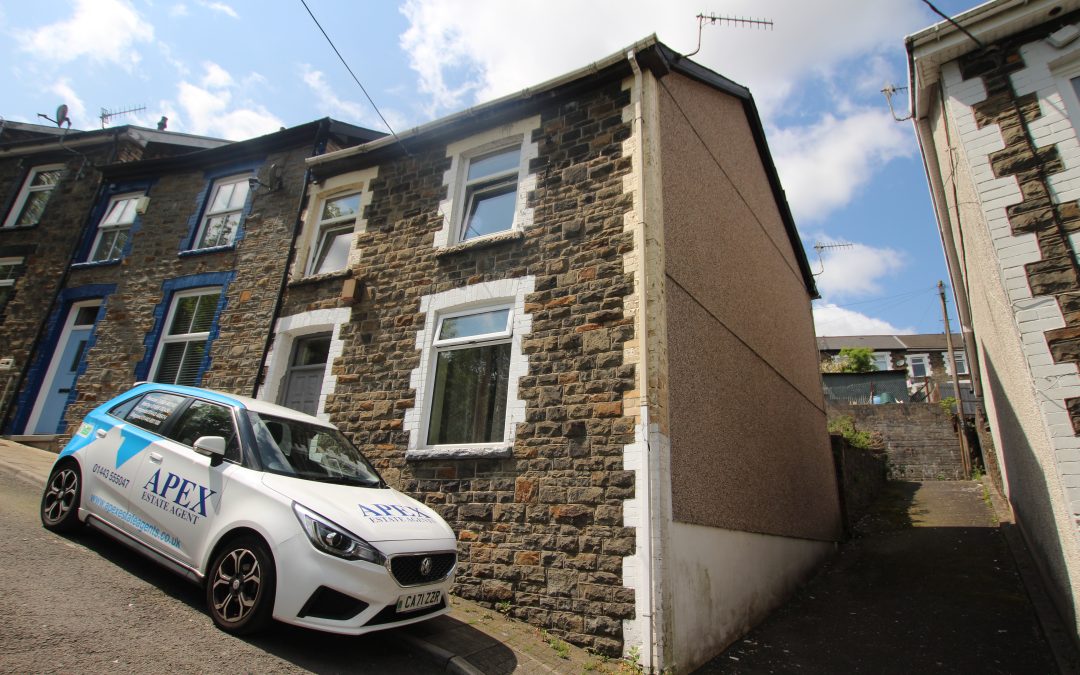
by Claire Griffiths | May 18, 2023
Apex are pleased to offer for sale this four bedroom end terrace house in a very convenient location, close to all local amenities.
This property requires renovation and comprises of entrance hallway, two reception rooms, kitchen, four bedrooms, first floor bathroom and rear garden.
No chain.
Via wooden door, papered walls and ceiling, electric meters door to:-
Papered walls, textured ceiling, radiator, stairs to first floor, under stairs storage cupboard, doors to all rooms.
w: 3.04m x l: 4.16m
Front facing window, plastered walls and ceiling, radiator.
w: 3.46m x l: 5.36m
Side facing window, plastered walls and ceiling, radiator, cupboard housing gas meter.
w: 2.73m x l: 3.31m
Rear facing window, rear facing wooden door to outside, range of wall and base units with worksurfaces over, integrated gas hob and electric over with chimney style extractor over, plastered walls with tiled splashbacks, plastered ceiling, radiator, plumbing for automatic washing machine, stainless steal sink with mixer tap.
Papered walls, textured ceiling, large storage cupboard, access to all rooms.
w: 3.36m x l: 3.22m
Front facing window, plastered walls and ceiling, radiator.
w: 3.34m x l: 2.8m
Rear facing window, plastered walls and ceiling, radiator, cupboard housing combi boiler.
w: 3.18m x l: 2.93m
Side facing window, plastered walls and ceiling, radiator.
w: 2.61m x l: 2.55m
Front facing window, plastered walls with one featured paper wall, plastered ceiling, radiator.
w: 2.28m x l: 1.77m
Three piece in white comprising of bath, pedestal wash hand basin, low level WC, radiator, tiled and plastered walls, textured ceiling.
The rear garden is in need of TLC and consists of a small yard area with storage sheds, steps leading up to decked area that requires attention.






Recent Comments