Property Features
- Terraced House
- 3 Bedrooms
- 1 Bathrooms
- Open Plan Lounge/Dining Room
- Ground Floor Bathroom
- Rear Garden
- Double Glazing
- Gas Central Heating
- Close To Shops & Amenities
- No Chain
Description
Apex are pleased to offer for sale this three storey, three bedroom, mid terraced house located within the village of Penrhiwceiber, close to local shops and amenities.
This property comprises of a lounge, kitchen, lower ground floor bathroom, three bedrooms, rear garden and benefits from combi gas central heating and upvc double glazing.
ENTRANCE Via uPVC double glazed door.
HALLWAY Plastered walls, plastered ceiling, electrics, radiator, stairs to first floor, door to:-
LOUNGE 3.8m x 6.79m Front and rear facing uPVC double glazed windows, plastered walls, textured ceiling, 2 x radiators, door to stairs to lower ground floor.
KITCHEN 3.28m x 3.66m Rear facing uPVC double glazed window, Rear facing uPVC double glazed door to outside, range of wall and base units with worksurfaces over, stainless steel sink unit and drainer, electric cooker point, wall mounted combi boiler, plastered ceiling, plastered walls with tiled splashbacks, radiator, under stairs storage cupboard, door to storage room, door to inner hall.
INNER HALL Door to storage room, door to:-
BATHROOM 2.97m x 2.15m Three piece bathroom suite comprising of panel bath, low level wc and pedestal wash hand basin with mixer tap, plastered ceiling, plastered walls with tiled splashbacks, radiator.
LANDING Rear facing uPVC double glazed window, papered walls, textured ceiling, hatch to attic, door to all rooms.
BEDROOM ONE 3.95m x 2.41m Front facing uPVC double glazed window, plastered walls, textured ceiling, radiator.
BEDROOM TWO 2.14m x 3.28m Front facing uPVC double glazed window, papered walls, textured ceiling, radiator.
BEDROOM THREE 2.95m x 2.71m Rear facing uPVC double glazed window, plastered walls, textured ceiling, radiator.
REAR Enclosed rear garden with yard and few steps down to soil area.
- Satellite
- Street View
- Transit
- Bike
- Comparables








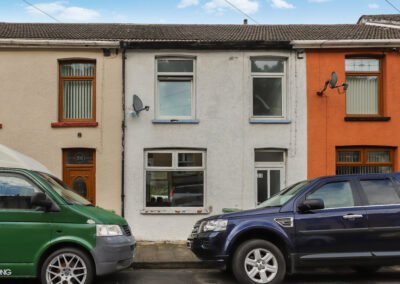
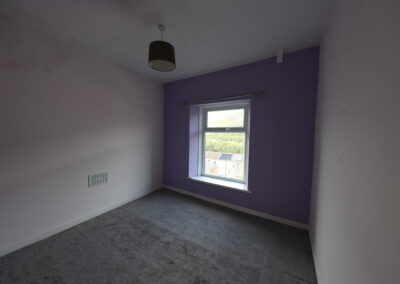
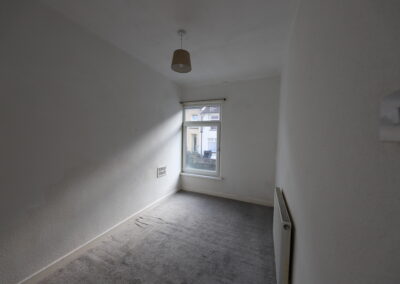
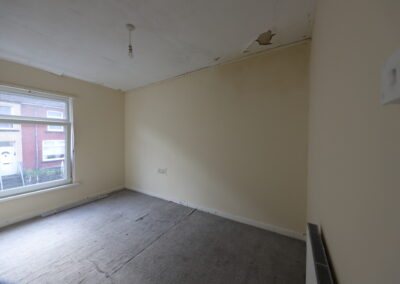
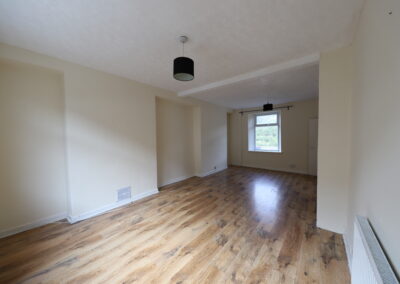
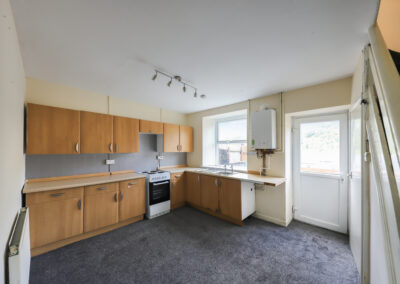
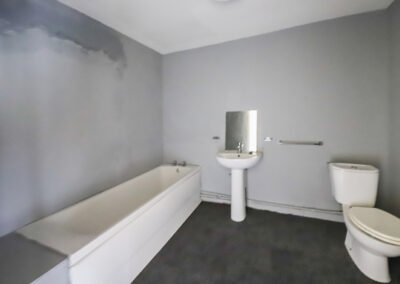
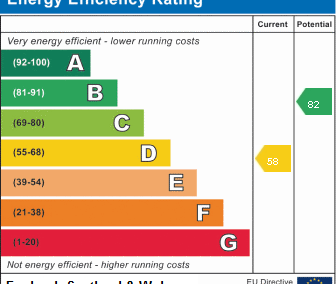
Recent Comments