Property Features
- Terraced House
- 3 Bedrooms
- 1 Bathrooms
- 1 Parking Spaces
- Garage
- Open Plan Lounge/Dining Room
- Utility Room
- Ground Floor Bathroom
- Double Garage
- Rear Garden
- Front & Rear Gardens
- Off Road Parking
- Double Glazing
- Gas Central Heating
- Prime Location
- Close To Shops & Amenities
- Town Centre Location
- Near Bus Route
- No Chain
Description
Apex Estate Agents, Bargoed are pleased to offer for sale this deceptively spacious double bay fronted mid terrace house in the heart of Bargoed. The property is conveniently located on the doorstep of all local amenities including shops, schools and transport links.
ENTRANCE
Via obscured double glazed door, coved and plastered ceiling, plastered walls, laminated floor, door to;
LOUNGE/DINER 7.70 X 4.11 (into bay)
Double glazed bay window to front, double glazed window to rear, coved and plastered ceiling, plastered walls, continuation of laminate flooring, 2 x radiators, wall lighting to alcoves, under stair storage cupboard, open plan stairs to first floor, door to;
KITCHEN 3.37 X 3.31
Double glazed window to side, coved and plastered ceiling, plastered walls with tiled splash backs, white finished kitchen with a generous range of units to wall and base complete with wood effect work surfaces, stainless steel sink unit, drainer and mixer tap, integrated stainless steel gas oven and hob with stainless steel extractor over, space for fridge/freezer, radiator, door to;
REAR PORCH
Double glazed window and door to side, coved and plastered ceiling, plastered walls, plumbed for automatic washing machine, gas combination boiler, door to;
BATHROOM 2.68 X 2.48
Velux roof window, plastered ceiling, plastered walls with tiled splash backs, WC, pedestal wash hand basin and panelled bath with electric shower over, built in storage and work surface, extractor fan, radiator.
LANDING
Coved and plastered ceiling with loft access hatch, plastered walls, radiator, doors to all rooms.
BEDROOM 1 5.14 X 4.10
Double glazed bay window to front offering views down the valley, coved and plastered ceiling, plastered walls, radiator.
BEDROOM 2 3.88 X 3.40
Double glazed window to rear, coved and plastered ceiling, plastered walls, radiator.
BEDROOM 3
Double glazed window to rear, coved and plastered ceiling, plastered walls, laminate flooring, radiator.
OUTSIDE
FRONT: Wrought iron fence and gate with steps leading up to entrance door, paved forecourt.
REAR: Yard with paved steps up to paved patio area, further paved steps up to garage and rear lane access.
- Satellite
- Street View
- Transit
- Bike
- Comparables











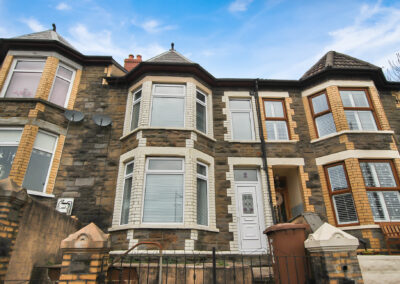
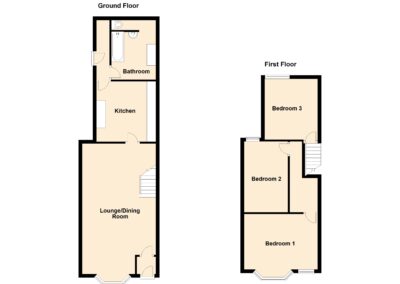
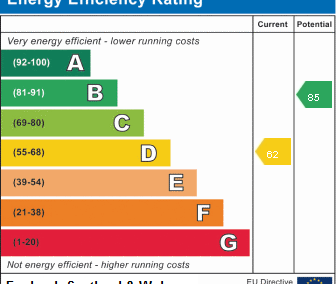
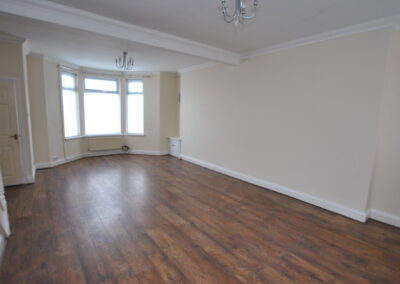
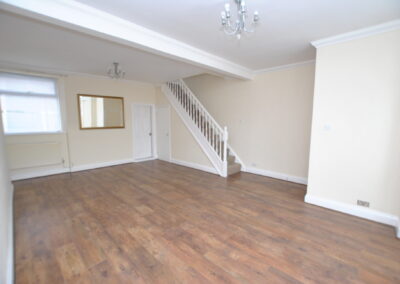
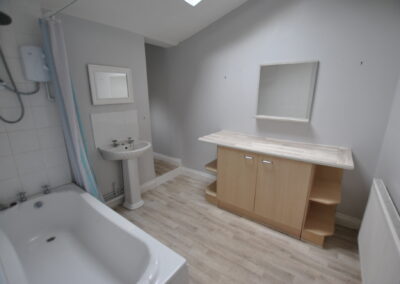
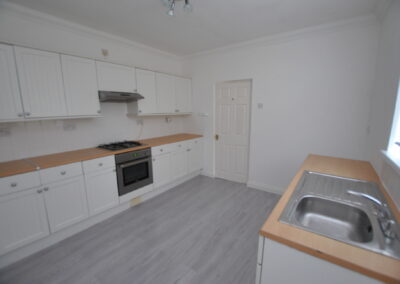
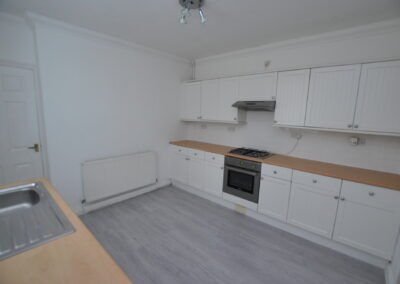
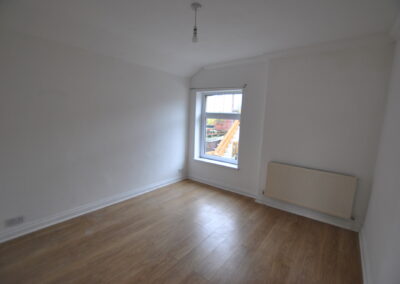
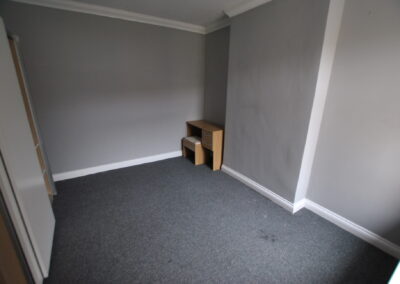
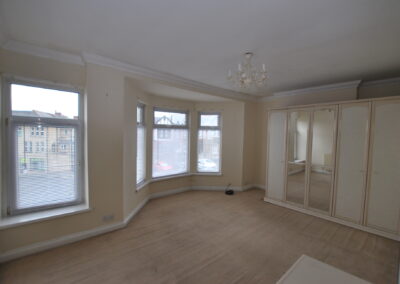
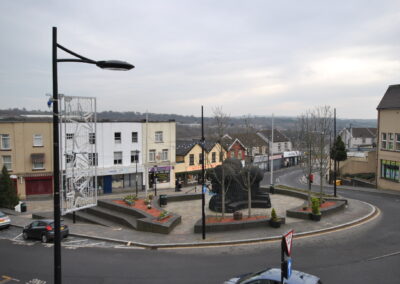
Recent Comments