Property Features
- Terraced House
- 3 Bedrooms
- 1 Bathrooms
- First Floor Bathroom
- Rear Garden
- Popular Location
- Prime Location
- Close To Shops & Amenities
- Town Centre Location
- Sought After Location
- Near Railway Station
- Total Renovation Required
- Investment Opportunity
- No Chain
- Cash Buyers Only
Description
Looking for a renovation project? We have just the property for you! CASH BUYERS ONLY!
Apex Estate Agents, Pontypridd are pleased to offer this opportunity to purchase a property in the highly desirable location of Trallwng which is a stones throw from Pontypridd town centre offering easy access to all local amenities including schools, shops, bus and train stations.
The property offers a purchaser the opportunity to change the property to suit their needs, the current accommodation comprises of entrance hallway, two separate reception rooms, kitchen with walk in pantry area and lean-to to side, three bedrooms and a first floor bathroom. The property is being sold with NO CHAIN.
ENTRANCE
Via obscured double glazed door.
ENTRANCE PORCH
Papered ceiling. Papered walls. Tiled floor. Doorway to;
ENTRANCE HALLWAY
Papered ceiling. Papered walls. Storage heater. Tiled floor. Stairs to first floor. Door to dining room. Door to;
LOUNGE 3.75 x 3.15
Obscured double glazed window to front. Papered ceiling. Papered walls. Wooden fire surround with tiled hearth.
DINING ROOM 3.68 x 3.46
Window to rear. Papered ceiling. Papered walls. Alcove storage cupboards. Cast iron fireplace with marble surround. Under stair storage cupboard. Half glazed door to;
KITCHEN 2.55 x 2.51
Window to side. Papered ceiling. Papered walls. Tiled floor. Tiled fire surround. Door to pantry with window to side. Door to;
LEAN-TO
In disrepair, gives access to garden.
LANDING
Papered ceiling. Papered walls. Storage heater. Storage cupboard. Doors to all rooms.
BEDROOM 1 3.79 x 2.84
Double glazed window to front. Papered ceiling. Papered walls.
BEDROOM 2 2.94 x 2.85
Window to rear. Papered ceiling. Papered walls. Cast iron fireplace.
BEDROOM 3 2.85 x 1.75
Double glazed window to front. Papered ceiling with loft hatch. Papered walls.
BATHROOM 2.75 x 2.45
Obscured window to side. Polystyrene tiled ceiling with loft hatch. Papered and tiled walls. WC, pedestal wash hand basin and panelled bath. Airing cupboard.
REAR
Flagstone garden with shed. Outside WC. Rear lane access.
- Satellite
- Street View
- Transit
- Bike
- Comparables












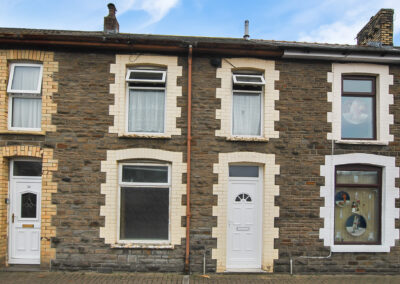
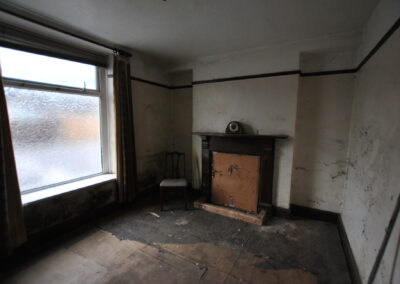
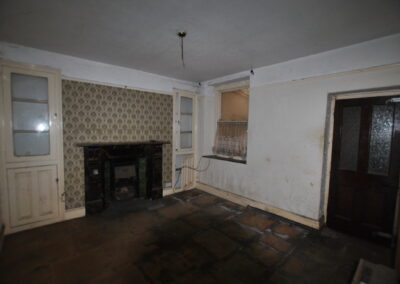
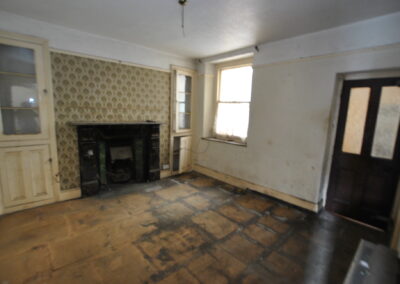
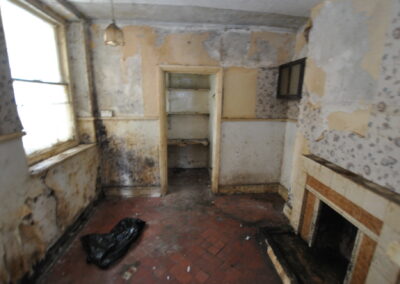
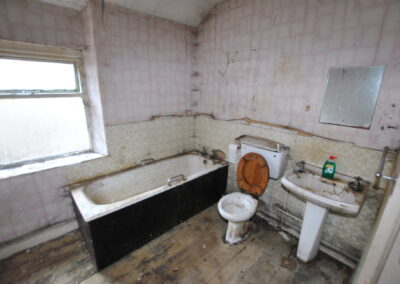
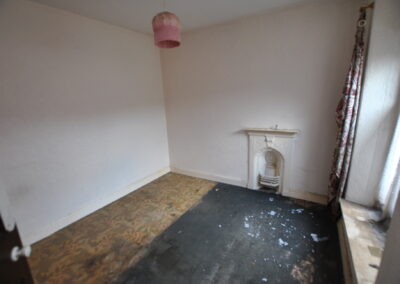
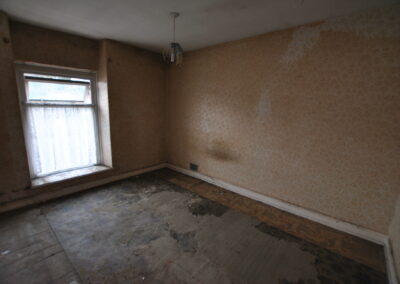
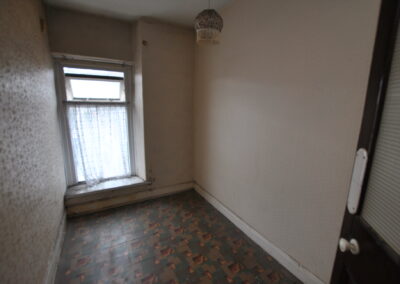
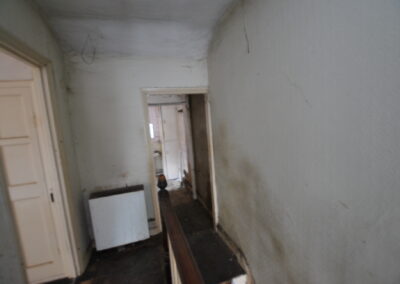
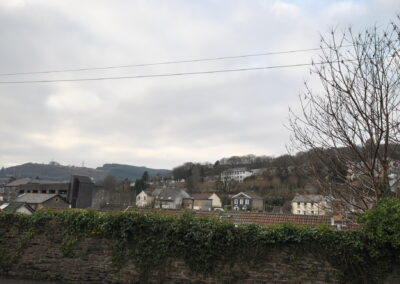
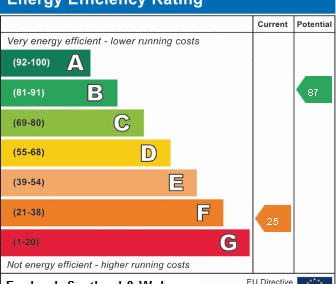
Recent Comments