Property Features
- Terraced House
- 3 Bedrooms
- 1 Bathrooms
- 1 Parking Spaces
- Garage
- Ground Floor Bathroom
- Rear Garden
- Double Glazing
- Gas Central Heating
- Prime Location
- Close To Shops & Amenities
- Near Bus Route
- Recently Renovated
- No Chain
Description
We are pleased to offer for sale this exceptionally well presented and fully renovated 3 bedroom middle of terrace house located in a prime location close to village shops, schools and amenities and the nearby township of Porth. The property has been tastefully decorated and benefits from modern kitchen and bathroom facilities, uPVC double glazing, gas central heating, 2 reception rooms, rear garden and detached garage.
Property Comprises: Hallway, Lounge, Sitting Room, Kitchen/Diner, Bathroom, First Floor Landing, 3 Bedrooms.
ENTRANCE
Via uPVC double glazed door.
HALL
Newly fitted carpet, plastered walls, plastered ceiling, wall cupboard housing electric meter, radiator, door to:-
LOUNGE 3.81m x 3.26m
Rear facing uPVC double glazed window, plastered walls, plastered ceiling, newly fitted carpet, under-stairs storage cupboard, stairs to first floor, opening to:-
SITTING ROOM/DINING ROOM 3.77m x 3.01m
Front facing uPVC double glazed window, newly fitted carpet, plastered walls, plastered ceiling, radiator, cupboard housing gas meter.
KITCHEN 2.99m x 2.62m
A range of wall and base units in light grey, high gloss with wood effect work surfaces over, built in electric oven and hob with chimney style extractor hood over, stainless steel splashback to cooker area, plastered walls, plastered ceiling, laminate flooring, radiator, opening to:-
UTILITY AREA 2.91m x 1.86m
Rear facing uPVC double glazed window, base units and work surfaces over to match kitchen, stainless steel sink and drainer with mixer tap, plumbing for automatic washing machine, space for fridge freezer, plastered walls, polycarbonate ceiling/roof.
INNER HALL
Storage cupboard housing combi boiler, side facing uPVC double glazed door to outside.
BATHROOM 2.99m x 1.67m
2 x rear facing uPVC double glazed frosted windows, white 3 piece bathroom suite comprising of panel bath with mixer shower over, pedestal wash hand basin and low level WC, modern uPVC wall panels, plastered ceiling, hatch to attic space.
STAIRS/LANDING
Rear facing uPVC double glazed window, continuation of newly fitted carpet, plastered walls, plastered ceiling, radiator, doors to all rooms.
BEDROOM ONE 3.55m x 2.56m
Front facing uPVC double glazed window, newly fitted carpet, plastered walls, plastered ceiling, radiator.
BEDROOM TWO 3.29m x 2.67m
Rear facing uPVC double glazed window, plastered walls, plastered ceiling, newly fitted carpet, radiator.
BEDROOM THREE 2.56m x 2.14m
Front facing uPVC double glazed window, plastered walls, plastered ceiling, newly fitted carpet, radiator, hatch to attic space.
OUTSIDE
Small yard area with few steps up to enclosed garden consisting of patio and lawn area, path leading to gate for rear lane access and detached garage.
- Satellite
- Street View
- Transit
- Bike
- Comparables













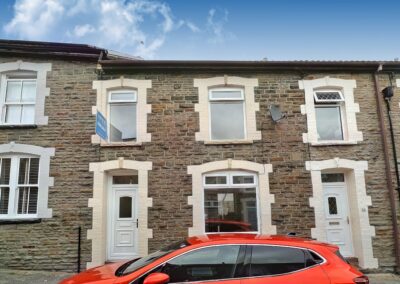
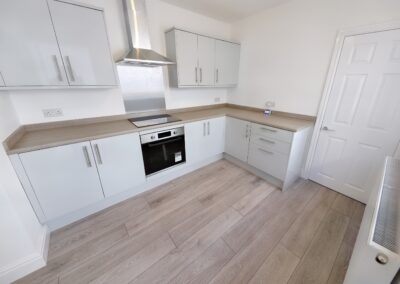
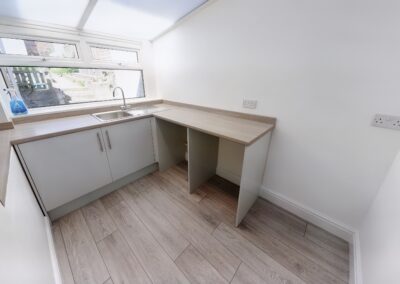
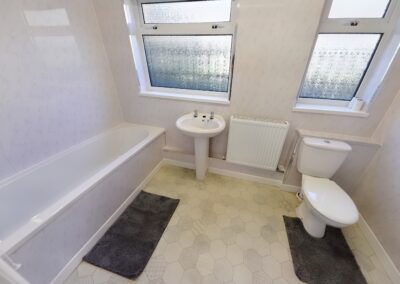
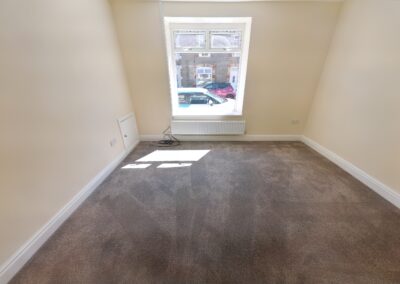
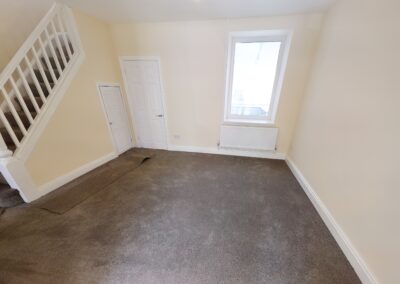
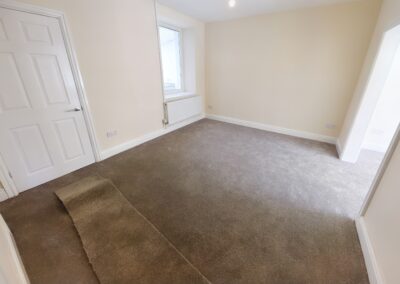
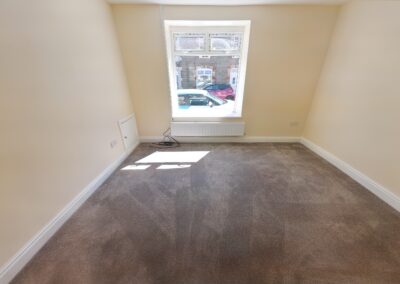
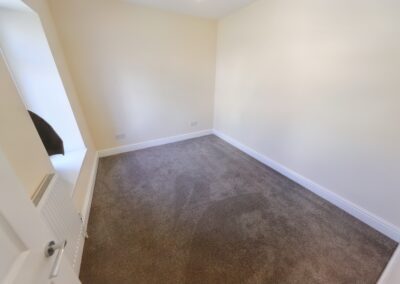
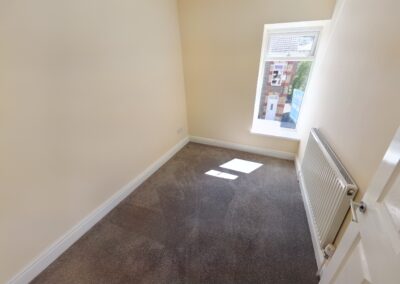
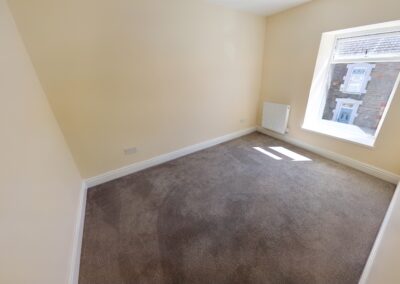
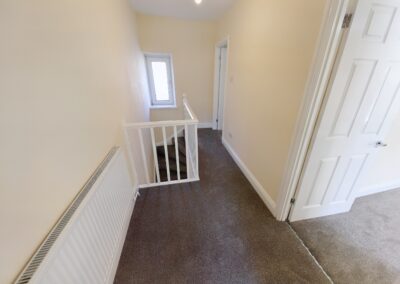
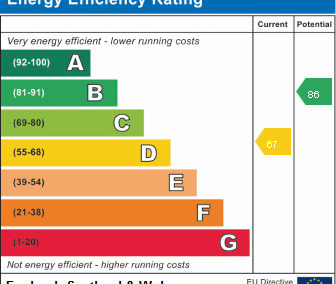
Recent Comments