Property Features
- End Terrace House
- 3 Bedrooms
- 1 Bathrooms
- Open Plan Lounge/Dining Room
- First Floor Bathroom
- Rear Garden
- Double Glazing
- Gas Central Heating
- Prime Location
- Close To Shops & Amenities
- Near Bus Route
- Ideal First Purchase
- Exceptional Views
Description
We are pleased to offer for sale this spacious and modernised 3 bedroom middle of terrace house located in a popular and quiet street location on the outskirts of Aberdare town centre and the Dare Valley Country Park. The property has undergone extensive upgrading over recent years and benefits from uPVC double glazing, gas central heating and modern kitchen and bathroom facilities and rear garden with side access.
Property Comprises: Lounge, Kitchen, Landing, 3 Bedrooms, Bathroom.
Council Tax Band: A (Rhondda Cynon Taff County Borough Council)
Tenure: Freehold
LOUNGE
w: 4.18m x l: 5.71m (w: 13′ 9″ x l: 18′ 9″)
Emulsion walls and ceilings, wood plank floor, window to front, French doors to rear, power points, 2 radiators, stairs to first floor.
KITCHEN
w: 2.85m x l: 2.29m (w: 9′ 4″ x l: 7′ 6″)
Emulsion walls and ceilings, tiled floor, fitted base and wall units in high gloss cream, tile splash backs, power points, integrated fridge freezer, window to rear.
LANDING
Emulsion walls and ceilings, radiator.
BEDROOM 1
w: 3.47m x l: 2.19m (w: 11′ 5″ x l: 7′ 2″)
Emulsion walls and ceilings, fitted carpet, radiator, power points, window to front.
BEDROOM 2
w: 2.68m x l: 2.1m (w: 8′ 10″ x l: 6′ 11″)
Emulsion walls and ceilings, fitted carpet, radiator, power points, window to rear.
BEDROOM 3
w: 2.59m x l: 1.97m (w: 8′ 6″ x l: 6′ 6″)
Emulsion walls and ceilings, fitted carpet, radiator, power points, window to front.
GARDEN
Rear garden with side access.
- Satellite
- Street View
- Transit
- Bike
- Comparables

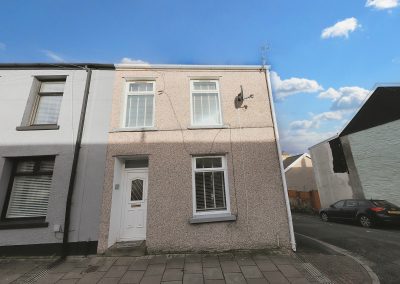
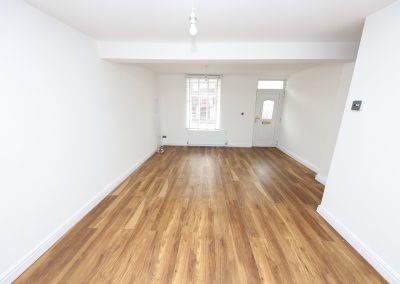
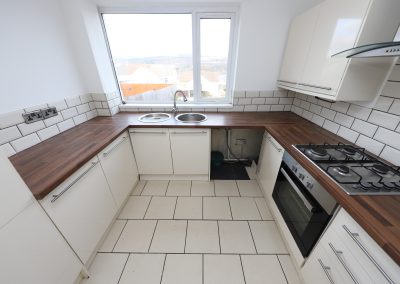
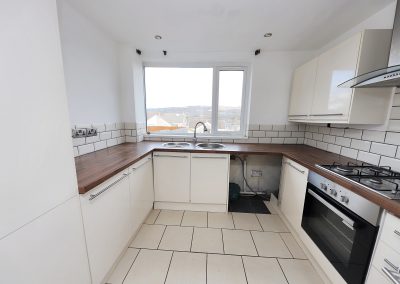
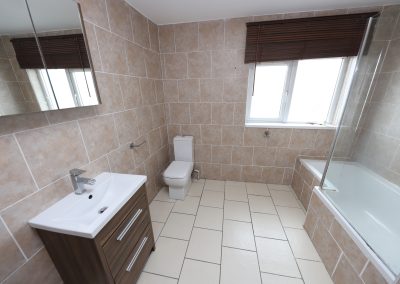
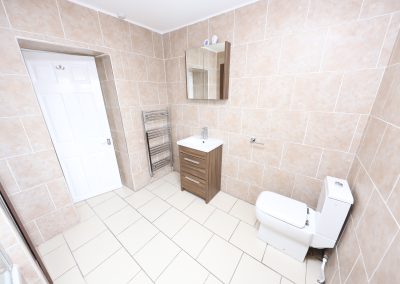
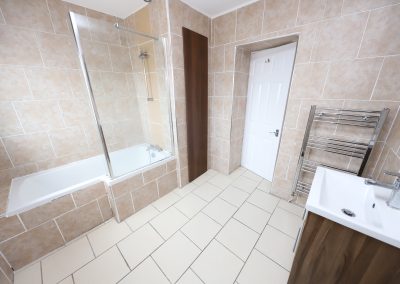
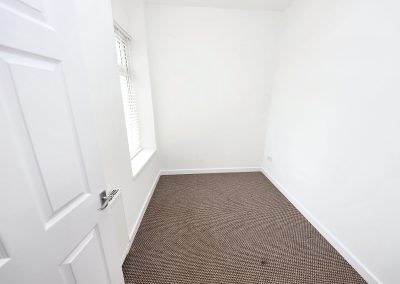
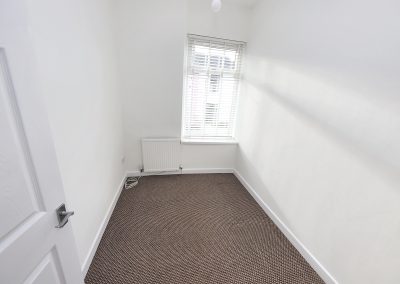
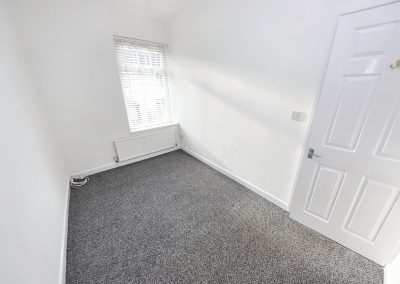
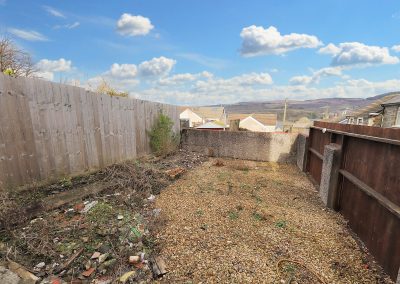
Recent Comments