Property Features
- Mid Terrace House
- 3 Bedrooms
- 1 Bathrooms
- 1 Parking Spaces
- Garage
- Double Glazing
- Gas Central Heating
- Family Home
- Prime Location
- Close To Shops & Amenities
- Near Bus Route
- Ideal First Purchase
- CLOSE TO ALL LOCAL AMENITIES
- EXTENDED MID TERRACE HOUSE
- FITTED KITCHEN/DINING ROOM
- FRONT & REAR GARDENS
- garage
- GARDEN ROOM/OFFICE
- GROUND FLOOR WC & FIRST FLOOR BATHROOM
- PRIME LOCATION
- Three Bedrooms
- Well Presented
Description
Apex Estate Agents are pleased to offer for sale this extended, well presented, well maintained three bedroom mid terrace property in a convenient location. An excellent family-sized home situated on a popular side street in Llwynypia with easy access to schools and colleges and is close to all local amenities including transport links.
The property comprises of entrance hallway, spacious lounge, fitted kitchen/dining room, ground floor WC and utility, three bedrooms, first floor bathroom, landscaped front and rear gardens with the addition of a garden room/office, detached garage and rear lane access.
The property benefits from Combi gas central heating and uPVC double glazing.
ENTRANCE Via uPVC double glazed door, tiled floor, papered walls, textured ceiling with coving, stairs to first floor, door to:-
LOUNGE 6.62m x 3.45m Front and rear facing uPVC double glazed windows, wooden fire surround with tiled hearth housing multi-fuel burner, plastered walls with one feature papered wall, plastered ceiling with coving and decorative ceiling mouldings, under stairs storage cupboard with lighting, 2 x radiators, door to:-
KITCHEN/DINING ROOM 6.84m x 2.62m 2 x side facing uPVC double glazed windows, rear facing uPVC double glazed patio doors to outside, Velux sky light window, range of solid oak, soft close wall and base units with speckle work surfaces over, polycarbonate sink and ½ unit with drainer and mixer tap, plastered walls with tiled splash backs, plastered ceiling with coving and inset spot lights, tiled floor, space for fridge/freezer, 2 x radiators, door to:-
WC / UTILITY 2.99m x 0.94m Side and rear facing frosted uPVC double glazed windows, low level WC, wall mounted wash hand basin, silver towel heater, radiator, plumbing for automatic washing machine, tiled floor, fully tiled walls, plastered ceiling with inset spot lights.
STAIRS/LANDING Papered walls, textured ceiling with coving, storage cupboard, doors to all rooms.
BEDROOM ONE 4.04m x 2.63m Rear facing uPVC double glazed window, papered walls, textured ceiling, radiator.
BEDROOM TWO 3.76m x 2.75m Front facing uPVC double glazed window, papered walls, textured ceiling with coving, radiator.
BEDROOM THREE 2.87m x 1.81m Front facing uPVC double glazed window, papered walls, textured ceiling, radiator.
BATHROOM 2.81m x 2.67m Rear facing frosted uPVC double glazed window, 3 piece bathroom suite comprising of panel bath with mixer tap and mixer shower over with glass shower screen, low level WC, vanity wash hand basin with mixer tap, plastered walls, plastered ceiling with coving, storage cupboard housing Combi boiler, chrome towel radiator, hatch to attic space with pull down ladder, boarded and lighting.
OUTSIDE
FRONT – Enclosed front garden with decorative stones and path leading to entrance door.
REAR – Well maintained, landscaped enclosed rear garden with lawn area, patio area, side area being used as a bin store, established trees and shrubs and path leading to garden room/office and garage. Access to rear lane is through the garage.
GARDEN ROOM/OFFICE 3.49m x 2.78m Entrance via uPVC double glazed french doors, side facing uPVC double glazed window, Velux sky light window, plastered walls with one feature papered wall, power and lighting.
GARAGE 4.95m x 4.48m Electric roller shutter door, power, access to rear lane.
- Satellite
- Street View
- Transit
- Bike
- Comparables



























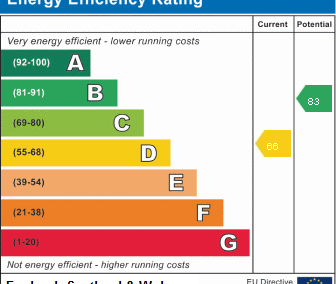
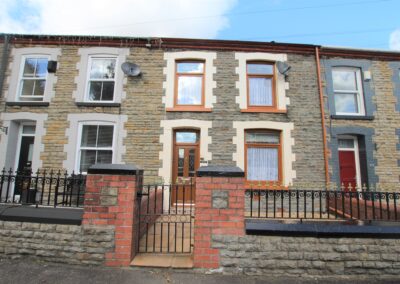
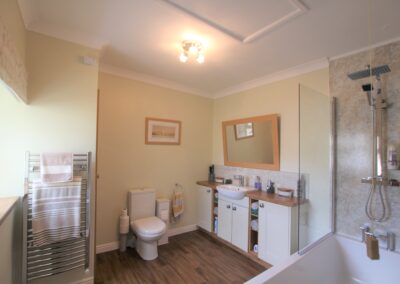
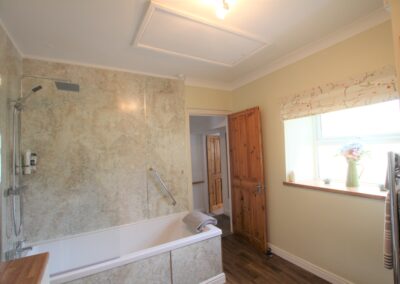
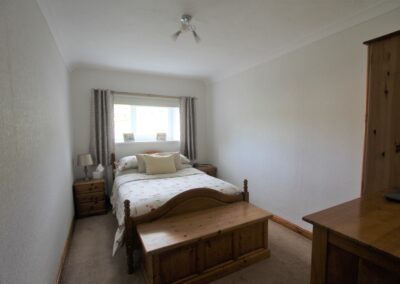
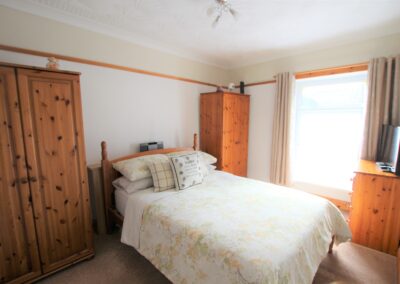
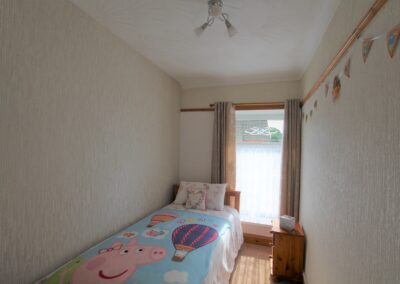
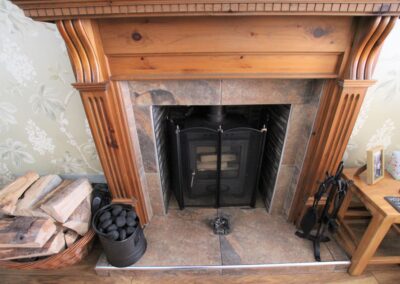
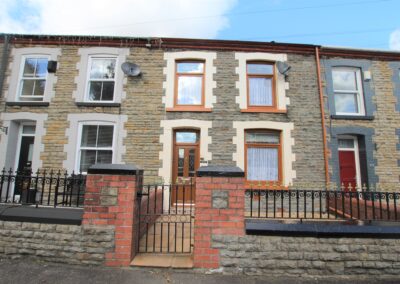

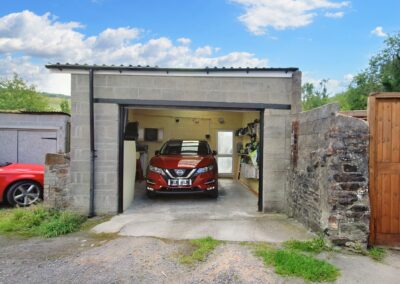
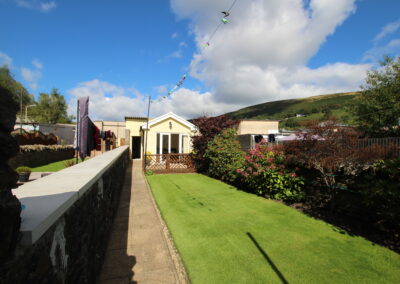
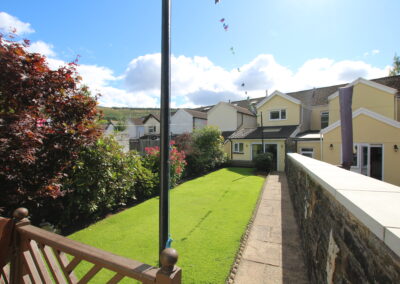
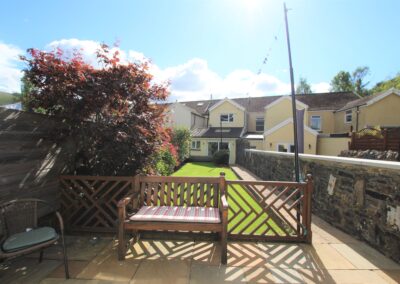
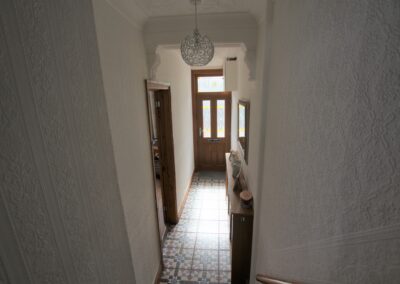
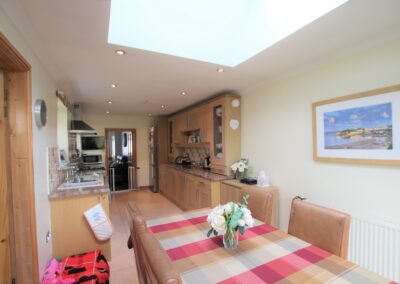
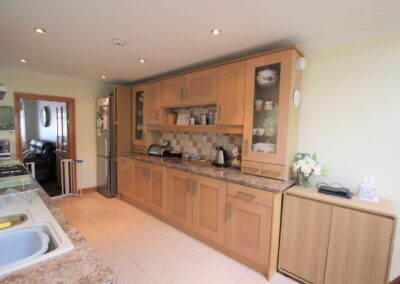
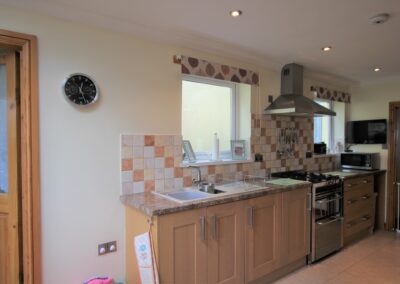
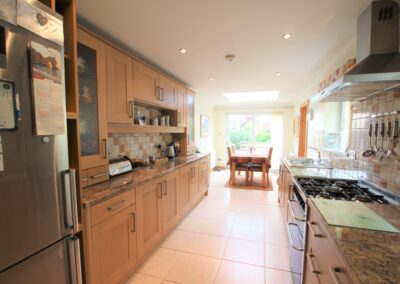
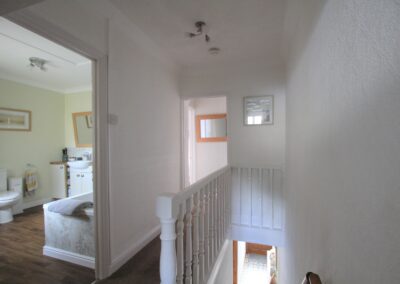
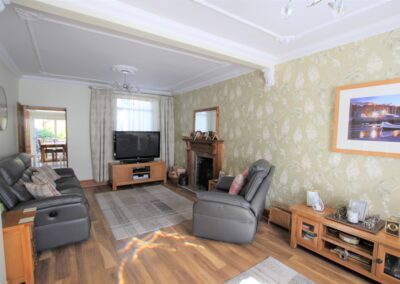
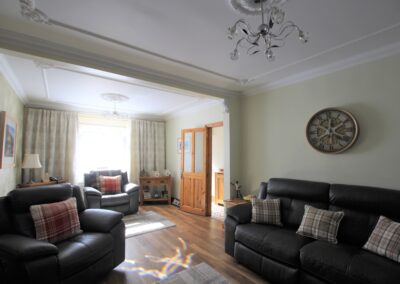
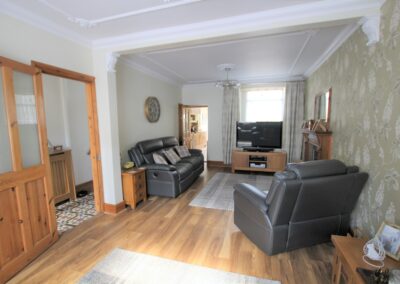
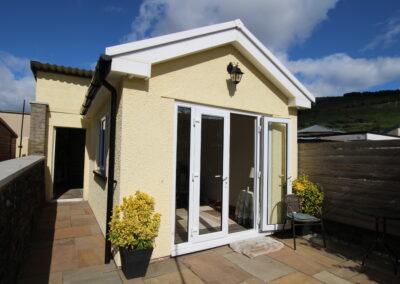
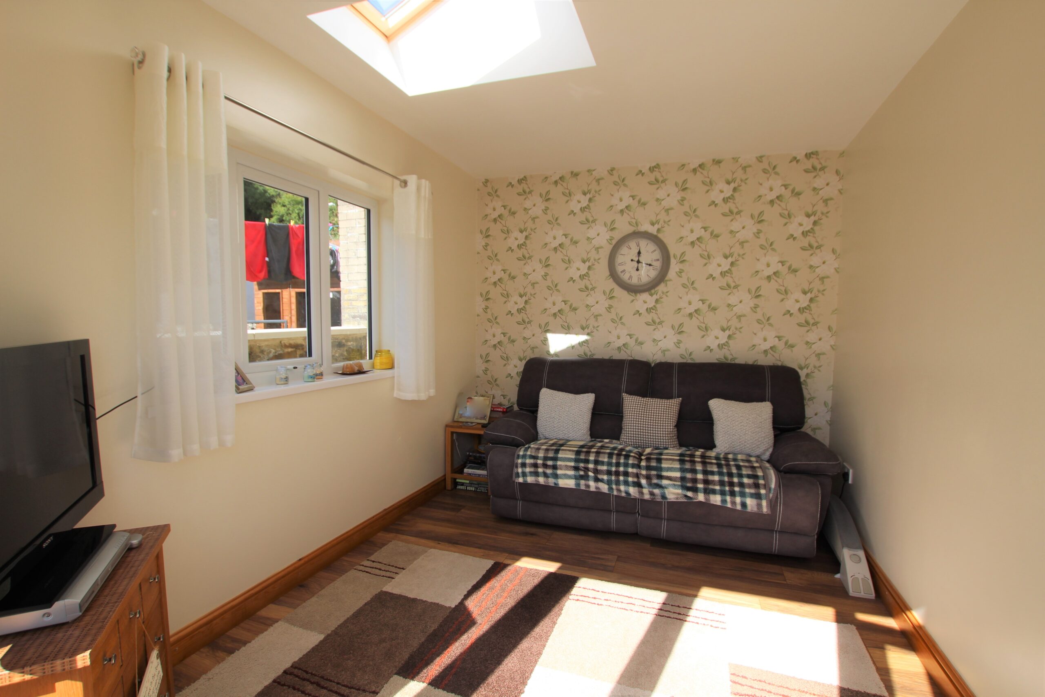
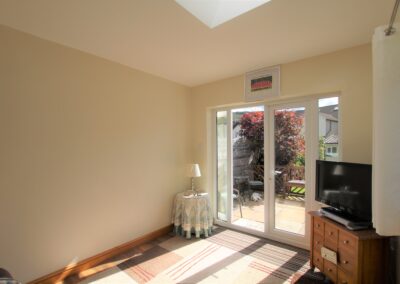
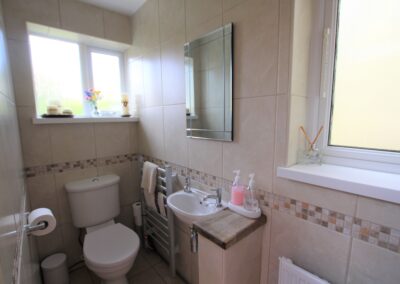
Recent Comments