Property Features
- Terraced House
- Open Plan Lounge/Dining Room
- Double Glazing
- No Chain
Description
We are pleased to offer this opportunity to purchase a house in a popular and convenient location within a few minutes drive of Pontypridd town centre and train station offering investment opportunity or the chance to put your own stamp on the property.
The property is being sold with NO CHAIN and the accommodation comprises of entrance hallway, open plan lounge/dining room, generous sized kitchen, ground floor shower room, two double bedrooms, double glazing, gas central heating and rear garden.
ENTRANCE
Via obscured double glazed door.
ENTRANCE HALLWAY
Papered ceiling. Papered walls. Radiator. Stairs to first floor. Door to;
OPEN PLAN LOUNGE/DINING ROOM 6.72m x 3.60m
Double glazed window to front. Window to rear. Coved and papered ceiling. Papered walls. Feature marble fireplace housing coal effect fire. Two radiators. Obscured glazed sliding door to;
KITCHEN 4.34m x 2.81m max
Double glazed window to rear. Plastered ceiling with skylight. Plastered walls with tiled splashbacks. Mixture of units in cream and wood finishes with wood finished work surfaces. Stainless steel bowl and a half sink unit with drainer and mixer tap. Plumbing for automatic washing machine. Space for fridge/freezer. Gas cooker point. Tiled floor. Under stair storage cupboard. Radiator. Sliding door leading to;
REAR LOBBY
Plastered ceiling. ½ plastered ½ tiled walls. Continuation of tiled floor. Storage cupbaord with double glazed window to rear housing combination boiler. Obscured double glazed door to outside. Door to;
SHOWER ROOM 2.49m x 1.69m
Obscured double glazed window to rear. Plastered and boarded ceiling. Tiled walls. White suite comprising of WC, vanity wash hand basin, with mixer tap and pop up waste, and corner shower cubicle with mixer shower. Radiator.
LANDING
Double glazed window to rear. Papered ceiling. Papered walls. Radiator. Doors leading to bedrooms.
BEDROOM 1 4.65m x 3.64m
Two double glazed windows to front. Papered ceiling with loft access hatch. Papered walls. Radiator.
BEDROOM 2 2.98m x 2.96m
Double glazed window to rear. Papered ceiling. Papered walls. Radiator.
REAR
Concrete yard leading to paved patio and wooden shed.
- Satellite
- Street View
- Transit
- Bike
- Comparables









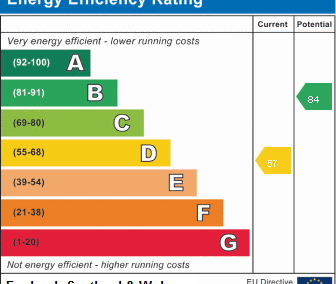
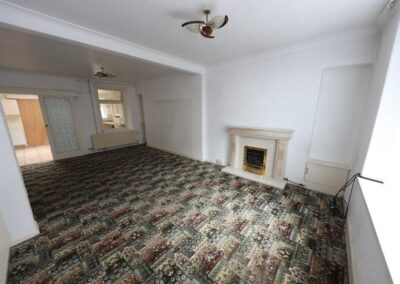
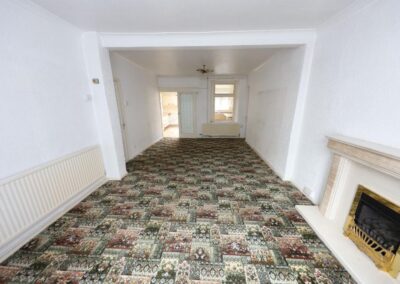
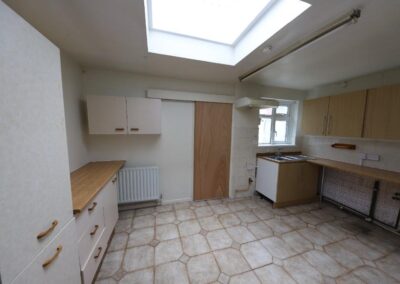
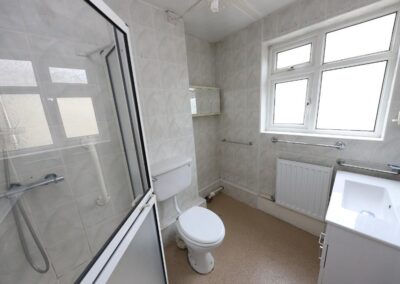
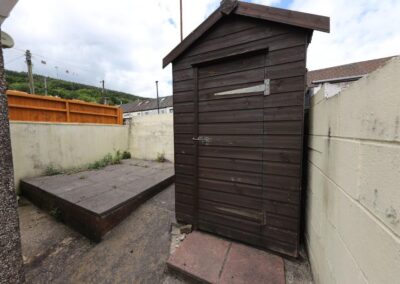
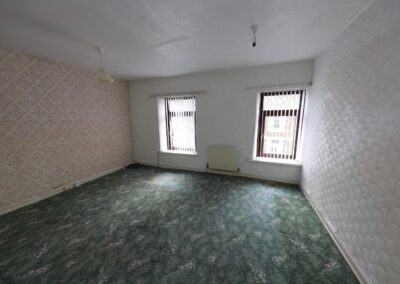
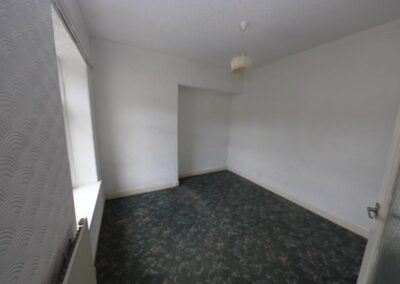
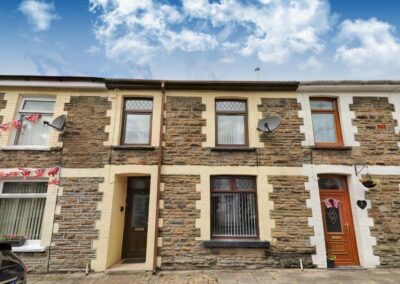
Recent Comments