Property Features
Description
Apex Estate Agents are pleased to present this exceptionally well presented, three bedroom mid terraced property situated in the highly sought after area of Gilfach.
The property would be a perfect first time purchase or investment, situated close to all local shops, schools and transportation links. It also benefits from uPVC double glazing and a brand new combi boiler with a 5 year warranty. The vendors also have approved planning permission to build a double garage at the rear of the property and these documents are available upon request.
The property comprises of: entrance hallway, open plan living/dining room, kitchen, ground floor bathroom, three bedrooms, rear garden and hard standing for up to two vehicles.
Must be viewed in person to appreciate it’s full potential.
- Satellite
- Street View
- Transit
- Bike
- Comparables


















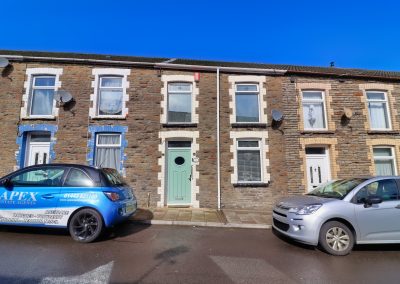
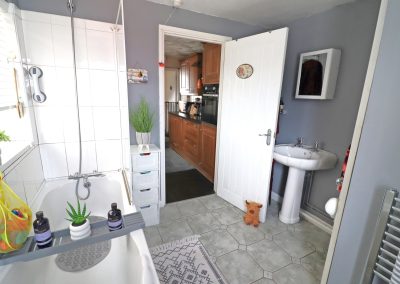
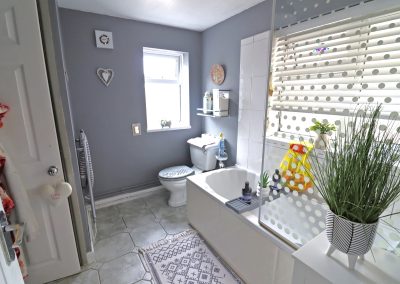
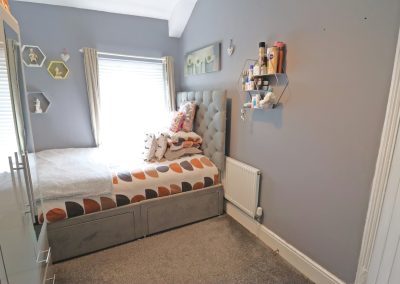
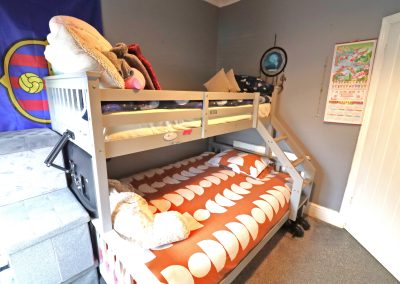
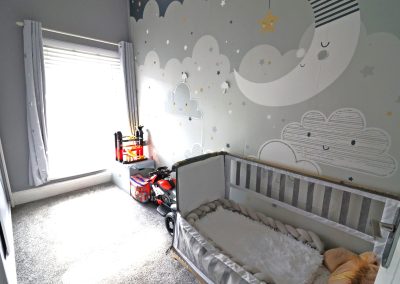
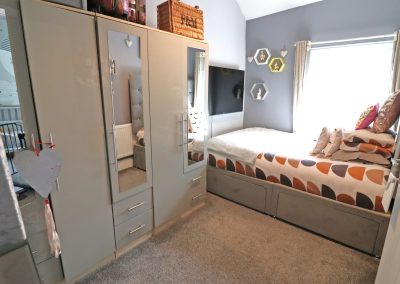
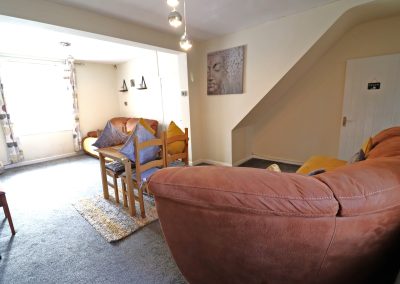
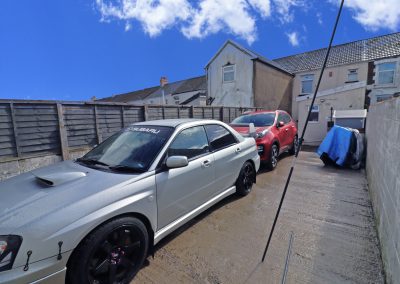
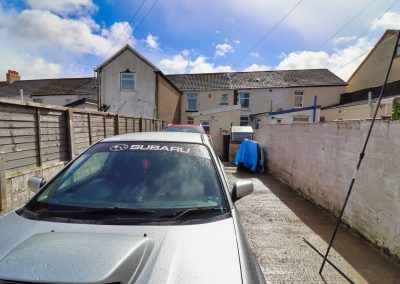
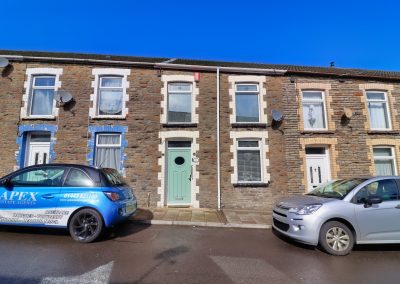
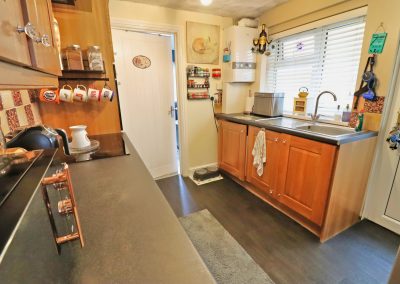
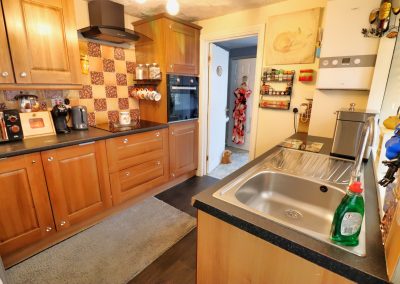
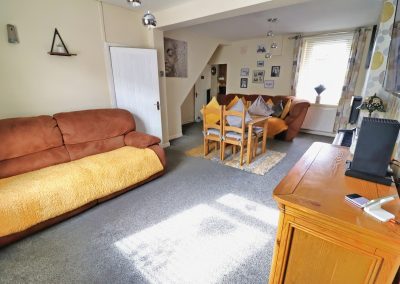
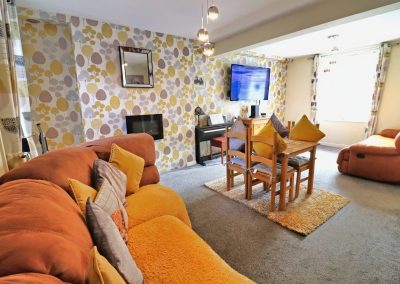
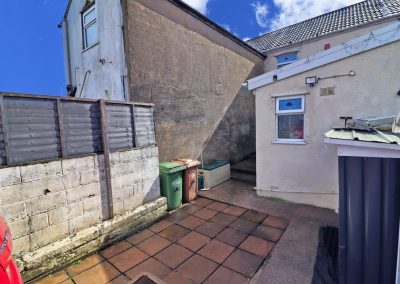
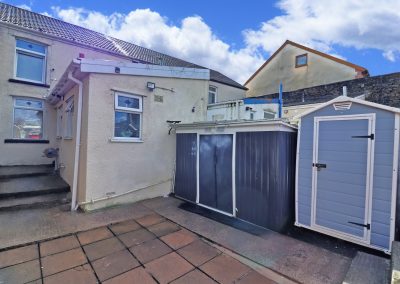
Recent Comments