Property Features
- Terraced House
- 1 Bedrooms
- 1 Bathrooms
- Open Plan Lounge/Dining Room
- First Floor Bathroom
- Rear Garden
- Gas Central Heating
- Popular Location
- Close To Shops & Amenities
- Near Railway Station
- Near Bus Route
- Ideal First Purchase
- No Chain
Description
Tenure: Freehold
Apex Estate Agents, Bargoed are pleased to offer an affordable route onto the property ladder with this recently refurbished. well presented mid terrace house offering the purchaser the ability to move in without carrying out any work.
The property is in a convenient location in the popular village of Pontlottyn, within a moments walk of the local train station commuting to Cardiff and offering easy access to the Heads Of The Valleys road offering a wide road network.
The property is being sold with NO CHAIN and comprises of lounge, with modern porcelain floor, which opens to the modern kitchen, one bedroom, modern first floor bathroom, double glazing, gas central heating and recently landscaped rear garden.
ENTRANCE
Via obscured double glazed door.
LOUNGE 4.00 X 3.17
Double glazed window to front, obscured double glazed door to outside, coved and plastered
ceiling with centre rose, plastered walls, feature stone fireplace with tiled hearth, porcelain tiled
floor, radiator, open plan stairs to first floor, opens to;
KITCHEN 5.58 X 2.05
Separated by open doorway, double glazed window to rear, coved and plastered ceiling, plastered walls with tiled splash backs, cream wood finished kitchen with wall and base units
completed with black work surfaces, stainless steel bowl and half sink unit drainer and mixer
tap, plumbed for automatic washing machine, breakfast bar, space for fridge/freezer.
LANDING
Double glazed window to front, plastered ceiling, plastered walls, loft access, doors to all
rooms.
BEDROOM 3.96 X 2.55
Double glazed window to front, plastered ceiling, plastered walls, radiator, built in wardrobe with rails, radiator, combination boiler.
BATHROOM 2.17 X 2.04
Obscured double glazed window to rear, plastered ceiling with extractor fan, tiled walls, white suite comprising of W/C, pedestal wash hand basin with mixer tap and pop up waste, P-shaped bath with mixer tap and electric shower overhead, chrome towel radiator, tiled floor.
REAR
Paved yard with stone wall, paved steps up to level lawn garden, paved path leading to shed.
- Satellite
- Street View
- Transit
- Bike
- Comparables










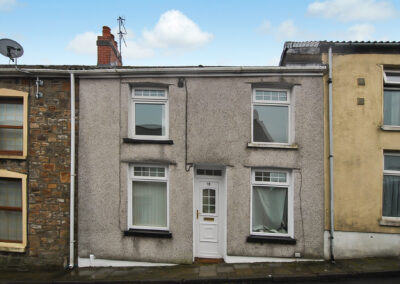
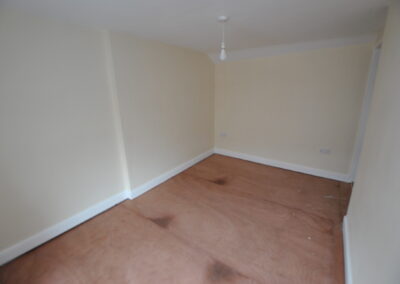
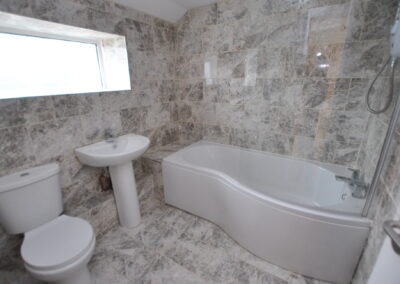
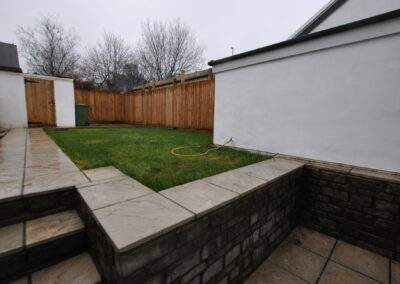
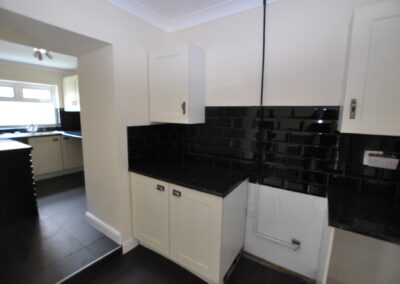
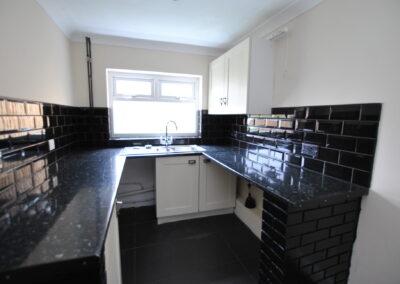
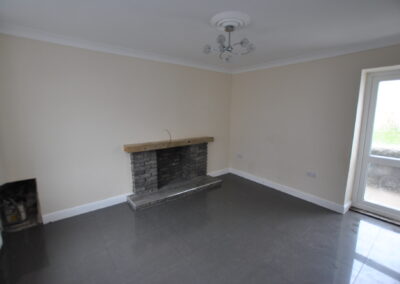
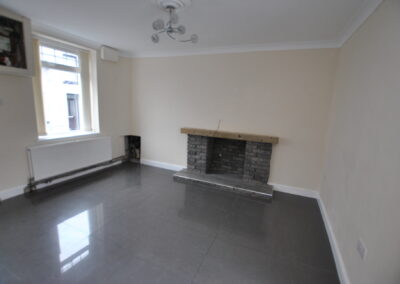
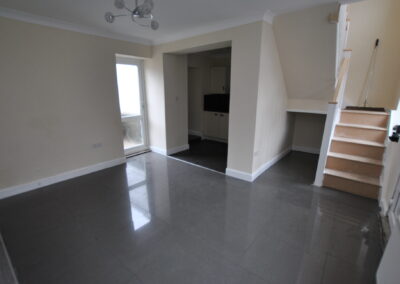
Recent Comments