Property Features
Description
Apex Estate Agents are pleased to present for sale this fantastic opportunity to purchase a large semi-detached property located in a highly sought after area within Bargoed. The property benefits from gas central heating, uPVC double glazing and a stunning wrap around garden which overlooks the valley. This property would be an ideal purchase for an investor or family looking for something to put their stamp on.
The location of the property is also a key selling point as it’s situated close to all local amenities and within walking distance of the town centre and transportation links.
The property comprises of; entrance porch, entrance hallway, two reception rooms, kitchen, downstairs WC, three bedrooms, first floor wet room and a fantastic sized garden which also provides side access.
This property must be seen in person to appreciate it’s full potential.
- Satellite
- Street View
- Transit
- Bike
- Comparables



















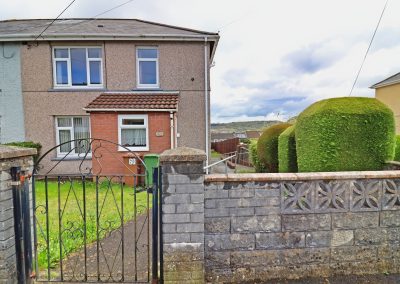
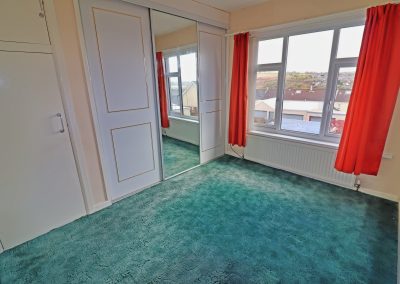
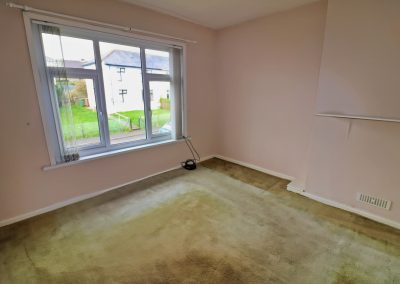
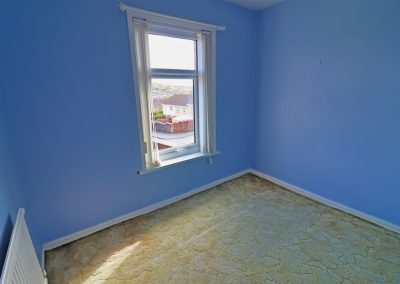
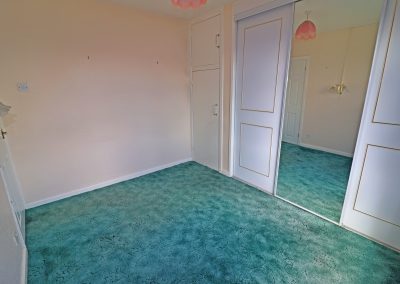
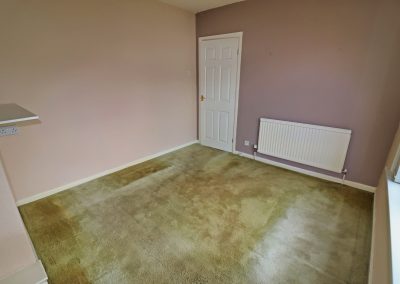
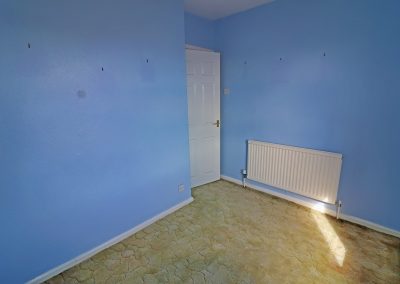
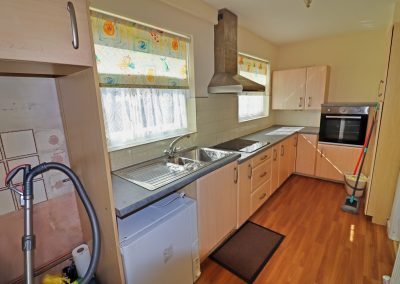
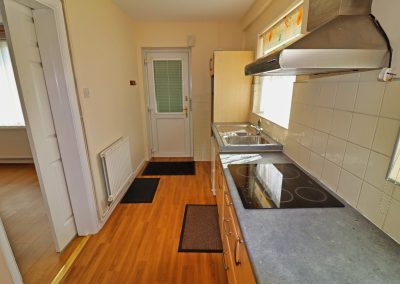
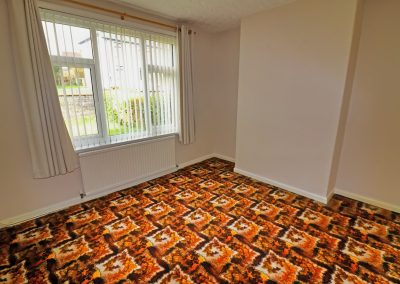
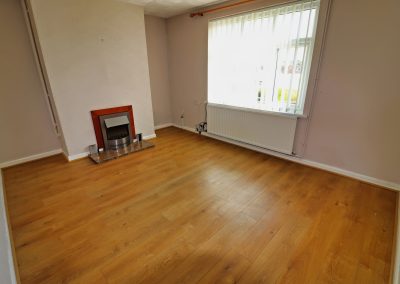
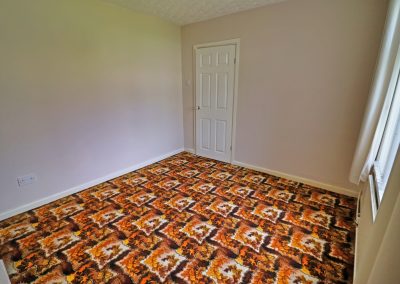
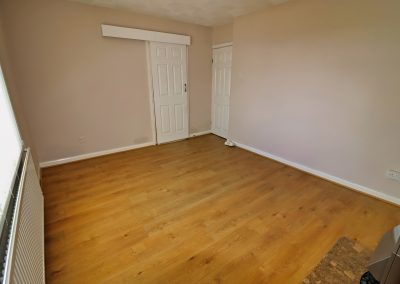
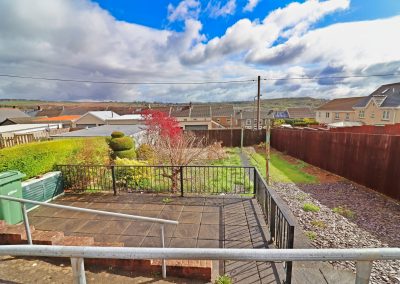
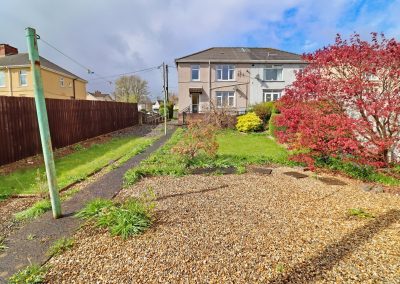
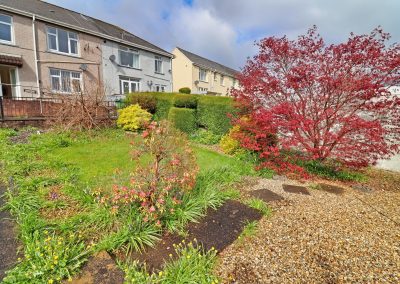
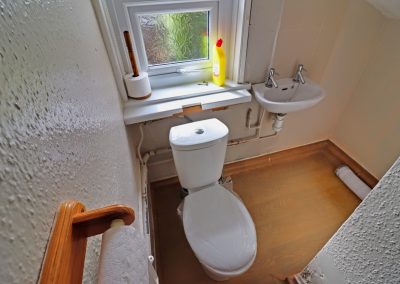
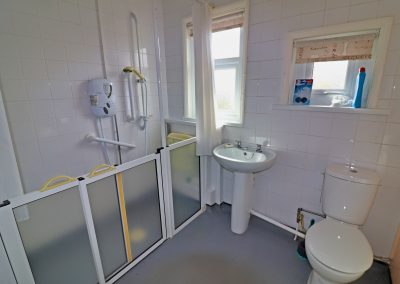
Recent Comments