Property Features
Description
A recently renovated semi detached house in a highly popular location.
We are pleased to offer for sale this recently renovated semi detached house in a highly popular location that would make a lovely family home. The property has undergone major renovation works in recent years including, but not limited to, new roof, new double glazing, new central heating, new stairs, new kitchen, new bathrooms.
The property comprises of lounge with media wall, kitchen/dining room with integrated appliances, laundry room and bathroom with marble tiles from the front door right throughout the ground floor. To the first floor there are three bedrooms and a newly added en-suite from the master bedroom. The is also a detached garage and generous gardens.
ENTRANCE
Via obscured double glazed composite door.
LOUNGE – W: 5.05m x L: 3.86m
New double glazed window to front, plastered ceiling. plastered walls. built in media wall with feature electric fire storage to eaves. marble tiled floor, vertical radiator, open plan stairs with oak back and glass, oak glassed door to;
KITCHEN/DINER – W: 5.77m x L: 2.46m
Double glazed doors to rear . double glazed window to side. plastered ceiling with inset spots to kitchen, plastered walls, new high gloss finish kitchen in grey with vast amount of wall and base units, incorporating space for American fridge freezer. integrated electric oven and hob with black extractor hood. integrated microwave . 2X vertical radiators. black poly carbonate sink unit bowl and half sink unit drainer and mixer tap. marble finish work surfaces with matching up stands continuation of tiled floor.
UTILITY ROOM – W: 1.25m x L: 2.44m
Plastered ceiling with inset spots, plastered walls. space for washing machine and tumble dryer with work surfaces and storage cupboard over. radiator.
BATHROOM – W: 1.31m x L: 2.38m
Obscured double glazed window to side, plastered ceiling with inset spots. tiled walls, white suite comp back to wall WC/ Vanity sink combi unit with mixer tap and pop up waste panel bath mixer tap and pop up waste. continuation of tiled floor. stainless steel towel radiator.
LANDING
Double glazed window to side, plastered ceiling with inset spots. plastered walls, new carpet. solid oak doors to all rooms.
BEDROOM 1 – W: 4.29m x L: 2.57m
Double glazed window to front, plastered ceiling, plastered walls, 2X built in wardrobe. solid oak doors to;
ENSUITE – W: 1.78m x L: 1.64m
Plastered ceiling, Spot lights, Tilled walls. Comp WC, Vanity wash and hand basin and shower cubicle with dual head mixer shower. Marble tiled floor, Chrome towel radiator. Extractor fan.
BEDROOM 2 – W: 2.55m x L: 3.25m
Double glazed window to rear, Plastered ceiling with loft access hatch. Plastered walls, Radiator, Airing cupboard housing combi
BEDROOM 3 – W: 2.68m x L: 1.96m
Double glazed window to rear, Plastered ceiling, Plastered walls, Built in wardrobe, Radiator
FRONT GARDEN
Steps down to path leading to entrance with stone chipping area, in need of finishing.
SIDE
Concrete area with gated access to rear.
REAR GARDEN
Steps down to concrete yard and patio leading to generous sized lawn garden.
- Satellite
- Street View
- Transit
- Bike
- Comparables













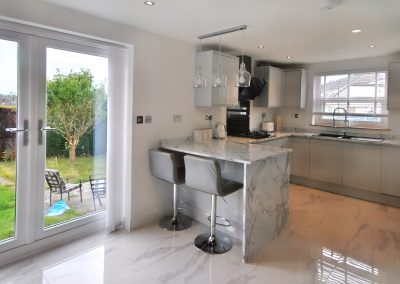
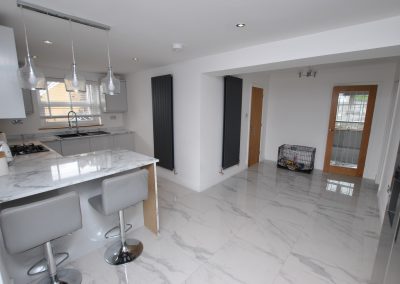
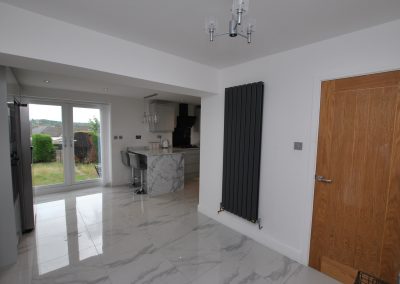
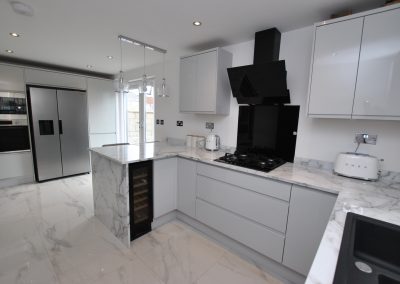
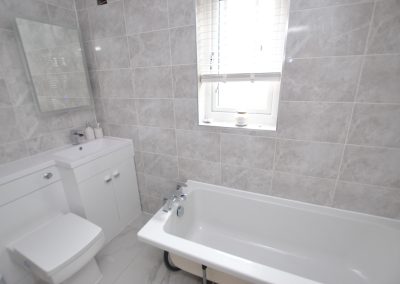
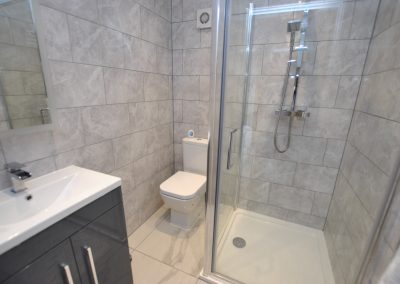
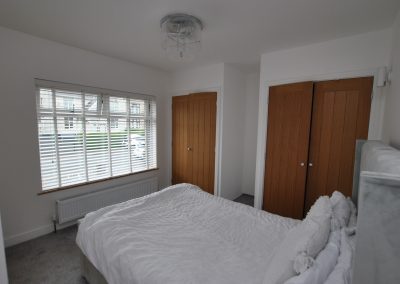
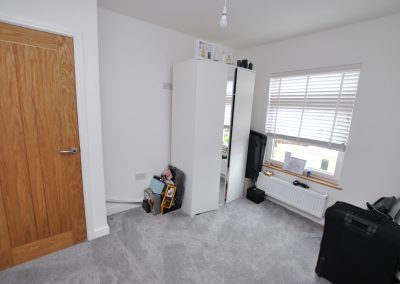
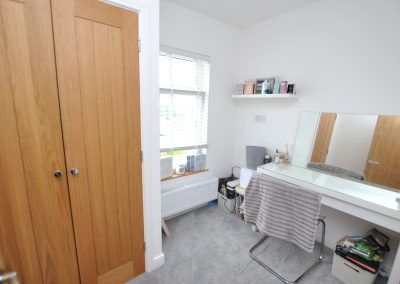
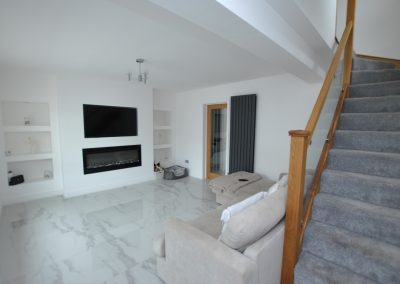
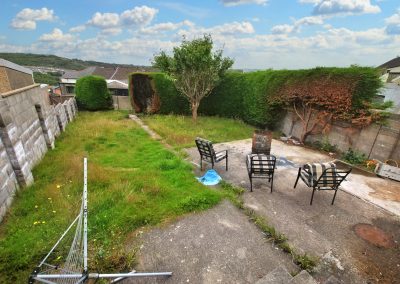
Recent Comments