Property Features
- Terraced House
- 3 Bedrooms
- 1 Bathrooms
- 1 Parking Spaces
- Garage
- Open Plan Lounge/Dining Room
- Ground Floor Bathroom
- Rear Garden
- Off Road Parking
- Double Glazing
- Gas Central Heating
- Popular Location
- Prime Location
- Near Bus Route
- garage
Description
We are pleased to offer for sale this mid terrace house in a popular location within Bargoed. The property has been modernised and maintained by the current owners and is conveniently situated close to local schools, shops and amenities and is on the local bus route.
The accommodation comprises of entrance hallway, lounge/dining room, modern fitted kitchen, modern ground floor bathroom, three bedrooms, double glazing, combination gas central heating, rear garden and garage with pit.
ENTRANCE
Via obscured double glazed door.
HALLWAY
Plastered ceiling, plastered walls, laminate flooring, radiator, stairs to first floor, door to;
LOUNGE/DINER 6.37 X 3.49
Double glazed to front and rear, coved and plastered ceiling with centre rose, papered walls, laminate flooring, 2 x radiators, door to;
KITCHEN 2.80 X 2.77
Double glazed window to side, plastered ceiling with spot lights, plastered walls with tiled splash backs, grey high gloss finished kitchen with wall and base units complete with white granite effect work surfaces, stainless steel bowl and half sink unit with drainer and mixer tap, integrated electric oven and hob with stainless steel chimney style hood, integrated fridge/freezer, integrated washing machine, tiled floor, chrome tower radiator, double glazed door to outside area, door to;
BATHROOM 2.63 X 1.59
Obscured double glazed window to side and rear, plastered ceiling with inset spotlights, tiled walls, three piece suite comprising of WC, vanity wash hand basin with mixer tap and L shape shower bath with mixer tap and shower over, chrome towel radiator, tiled floor.
LANDING
Double glazed window to rear, plastered ceiling, plastered walls, airing cupboard housing a combination gas boiler, radiator, doors to all rooms.
BEDROOM 1 3.89 X 2.48
Double glazed window to front, plastered ceiling, plastered walls with feature papered wall, radiator.
BEDROOM 2 2.87 X 2.48
Double glazed window to rear, plastered ceiling, plastered walls with feature papered wall, radiator.
BEDROOM 3 2.98 X 2.03
Double glazed window to front, coved and textured ceiling with loft access hatch, plastered walls, radiator.
REAR GARDEN
Yard with steps up to paved patio and lawn, further steps leading to;
GARAGE
Double glazed door and window to rear, electric roller shutter door, power and light.
- Satellite
- Street View
- Transit
- Bike
- Comparables









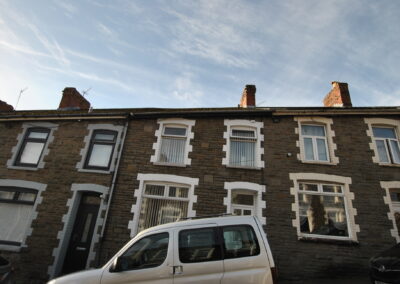
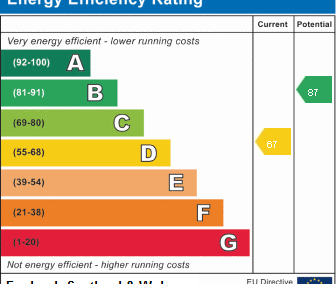
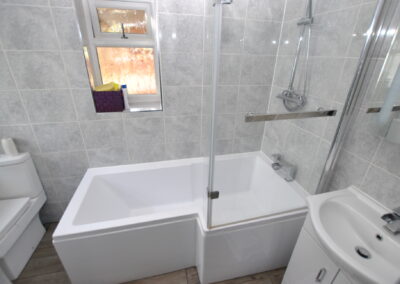
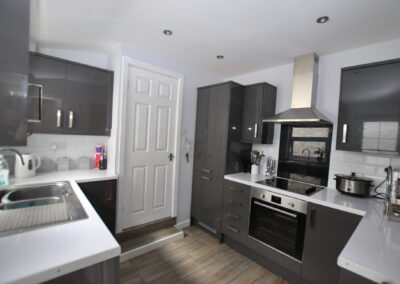
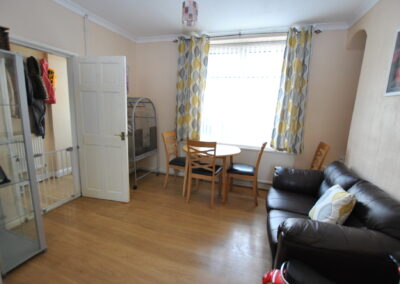
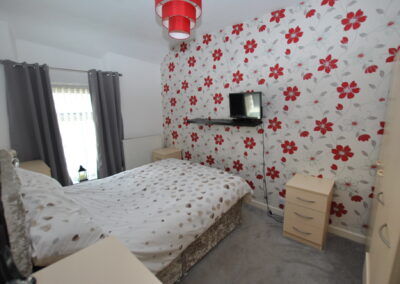
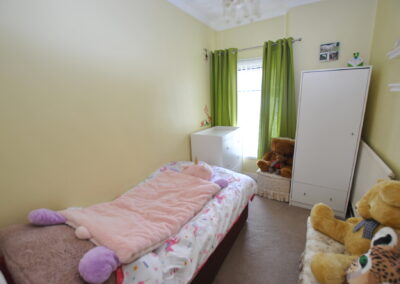
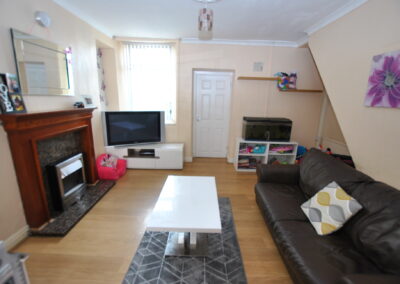
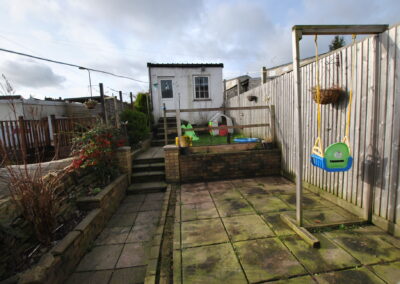
Recent Comments