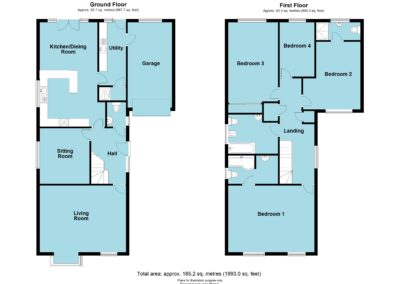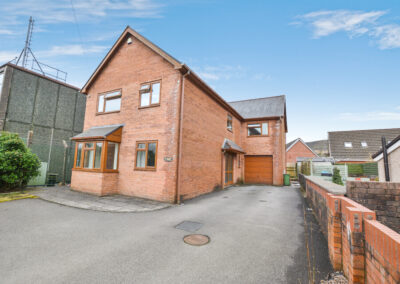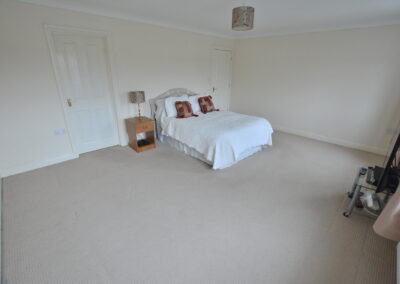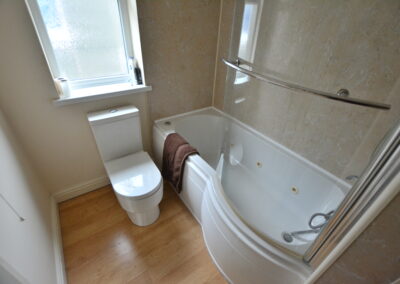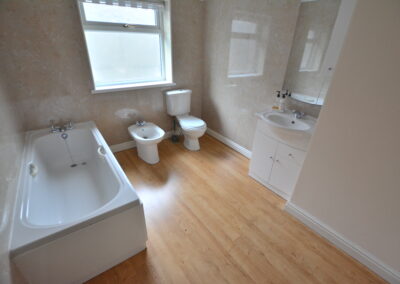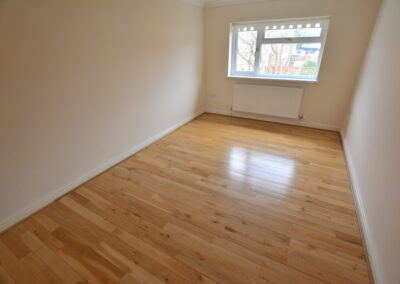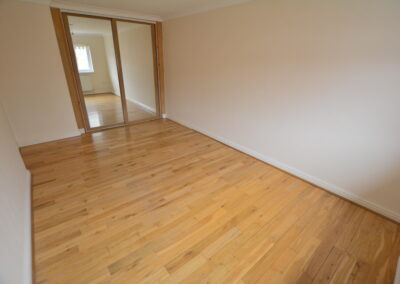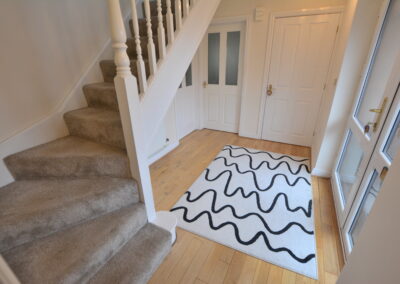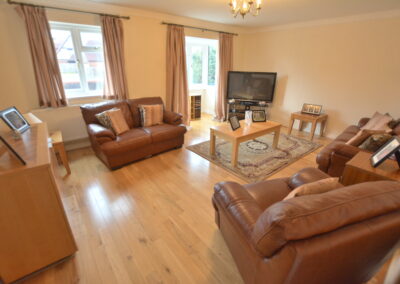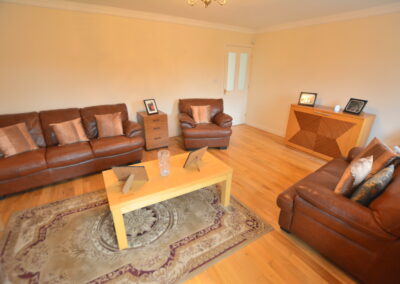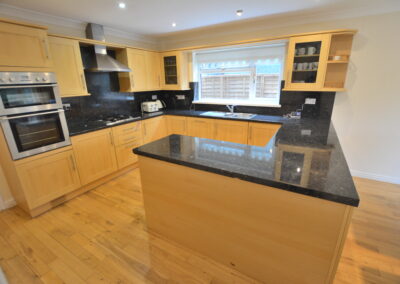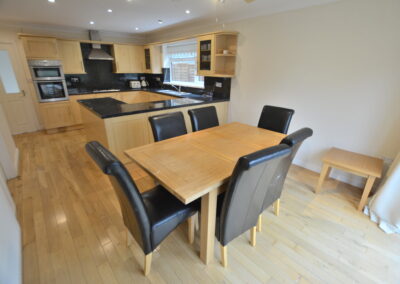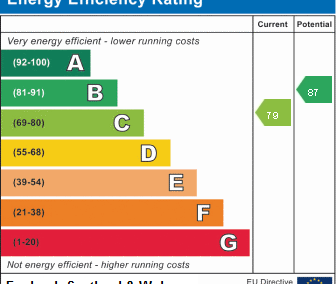Property Features
- Terraced House
- 4 Bedrooms
- 2 Bathrooms
- Toilet
- 2 Ensuite
- 3 Parking Spaces
- Double Glazing
- Family Home
- Prime Location
- Close To Shops & Amenities
- Near Bus Route
Description
We are pleased to offer for sale this substantial architect designed modern detached home, located in a desirable location within the village of Hirwaun. The property is conveniently located within walking distance of village shops, schools and amenities and gives easy access for country walks in the nearby Brecon Beacons National Parks.
The property offers large living accommodation and benefits from uPVC double glazing, gas central heating, 4 bedrooms, 5 bathrooms, attic room and ample off road parking leading to integral garage.
Property Comprises: Gallery Hallway, Cloak Room, Lounge, Sitting Room, Kitchen/Breakfast/Sitting Room, Shower Room, Utility Room, First Floor Landings, 4 Bedrooms, 2 En-suite, Family Bathroom and Attic Room.
HALLWAY:
Emulsion walls and ceiling, solid oak flooring, radiator, power points.
LOUNGE: 4.15 x 5.37 (13’7″ x 17’7″)
Emulsion walls and ceiling, solid oak flooring, radiator, power points, bay window to the front.
SITTING ROOM: 3.47 x 3.08 (11’5″ x 10’1″)
Emulsion walls and ceiling, solid oak flooring, radiator, power points, window to the side.
KITCHEN/DINER: 6.48 x 3.55 (21’3″ x 11’8″)
Emulsion walls and ceiling, solid oak flooring, fitted base and wall units in Beech with integrated dish washer and fridge freezer, double electric oven and gas hob, tile splash backs, radiator, power points, French doors to the rear.
UTILITY ROOM: 3.89 x 1.65 (12’9″ x 5’5″)
Emulsion walls and ceiling, solid oak flooring, fitted base and wall units in Beech, plumbed for washing machine, window and door to the rear.
SHOWER ROOM:
Emulsion walls and ceiling, walk-in shower with tile splash backs, extractor fan.
LANDING:
Emulsion walls and ceiling, fitted carpet, radiator, power points, window to the side.
BEDROOM 1: 5.38 x 4.17 (17’8″ x 13’8″)
Emulsion walls and ceiling, fitted carpet, radiator, power points, 2 windows to the front.
EN-SUITE:
Emulsion walls and ceiling, cushion flooring, 3 piece shower jacuzzi suite in White with shower over bath, radiator, window to the side.
BEDROOM 2: 5.67 x 3.62 (18’7″ x 11’11”)
Emulsion walls and ceiling, laminate flooring, radiator, power points, window to the front.
EN-SUITE:
Emulsion walls and ceiling, laminate flooring, 3 piece shower facilities in White, with tile splash backs, radiator, window to the rear.
BEDROOM 3: 4.76 x 2.96 (15’7″ x 9’9″)
Emulsion walls and ceiling, solid oak flooring, built-in wardrobes, radiator, power points, window to the rear.
BEDROOM 4: 3.71 x 2.28 (12’2″ x 7’6″)
Emulsion walls and ceiling, fitted carpet, radiator, power points, window to the rear.
FAMILY BATHROOM:
Emulsion ceiling, tiled panel walls, laminate flooring, 4 piece bath facilities in White with vanity unit, window to the side.
ATTIC ROOM: 8.30 x 3.01 (27’3″ x 9’11”)
Emulsion walls and ceiling, storage to roof eves, power points, 3 Veluxe windows to the rear
GARDEN
Driveway and garden to front. Rear garden laid to patio.
- Satellite
- Street View
- Transit
- Bike
- Comparables












