Property Features
- End Terrace House
- 3 Bedrooms
- 1 Bathrooms
- Ground Floor Bathroom
- Loft Room
- Gas Central Heating
- Family Home
- Prime Location
- Town Centre Location
- Near Railway Station
- Near Bus Route
- Ideal First Purchase
- No Chain
Description
We are pleased to offer for sale this unique opportunity to purchase this spacious and extended 3 bedroom end of terrace house located in a prime location close to the main high street of the award winning town of Treorchy. The property has been tastefully decorated and benefits from uPVC double glazing, gas central heating, 3 bedrooms, attic room and rear garden.
Property Comprises: Hallway, Lounge, Kitchen, Bathroom, First Floor Landing, 3 Bedrooms, and Attic Room.
Council Tax Band: B (Rhondda Cynon Taff County Borough Council)
Tenure: Freehold
ENTRANCE PORCH
Entrance via composite door, plastered and papered walls, plastered ceiling, fitted carpet, electric consumer unit and access to hallway.
HALLWAY
Plastered and papered walls, plastered ceiling, fitted carpet, radiator, access to open plan lounge and stairs to first floor.
LOUNGE/DINING ROOM
w: 2.89m x l: 3.69m (w: 9′ 6″ x l: 12′ 1″) Open plan lounge
Front – Sash style Upvc double glazed window to front, plastered and papered walls, textured ceiling with coving, fitted carpet, gas meter, electric fire, radiator and power points.
LOUNGE/DINING ROOM
w: 3.36m x l: 3.83m (w: 11′ x l: 12′ 7″)
Rear – Plastered and papered walls, plastered ceiling, laminate flooring, radiator, power points, access to bathroom and kitchen.
KITCHEN
w: 2.03m x l: 2.63m (w: 6′ 8″ x l: 8′ 8″)
Upcv double glazed window and door to rear, plastered and tiled walls, plastered ceiling with spot lighting, vinyl flooring, fitted wall and base units with integrated double stainless sink and drainer with mixer tap, gas hob, electric oven, space for white goods, radiator, power points and access to rear garden.
BATHROOM
w: 1.99m x l: 2.26m (w: 6′ 6″ x l: 7′ 5″)
Frosted Upvc double glazed window to rear, plastered and tiled walls, plastered ceiling, vinyl flooring, panel bath with overhead shower, low level WC, pedestal basin and heated towel rail.
LANDING
Upvc double glazed window to rear, plastered and papered walls, plastered ceiling, fitted carpet, power points, access to bedrooms
and decorated attic room.
BEDROOM 1
w: 2.4m x l: 3.88m (w: 7′ 10″ x l: 12′ 9″)
Sash style Upvc double glazed window to front, plastered and papered walls, textured ceiling, laminate flooring, radiator and power points.
BEDROOM 2
w: 2.55m x l: 2.81m (w: 8′ 4″ x l: 9′ 3″)
Upvc double glazed window to rear, plastered and papered walls, plastered ceiling with coving, laminate flooring, radiator, power points and cupboard housing combi boiler.
BEDROOM 3
w: 2.16m x l: 3.21m (w: 7′ 1″ x l: 10′ 6″)
Sash style Upvc double glazed window to front, plastered walls, plastered ceiling with coving, laminate flooring, radiator and power points.
LOFT ROOM
w: 3.63m x l: 4.45m (w: 11′ 11″ x l: 14′ 7″)
2 x Velux windows to rear, plastered walls and ceiling with spot lighting, laminate flooring, under eave storage, radiator and power points.
REAR GARDEN
Enclosed rear garden.
- Satellite
- Street View
- Transit
- Bike
- Comparables










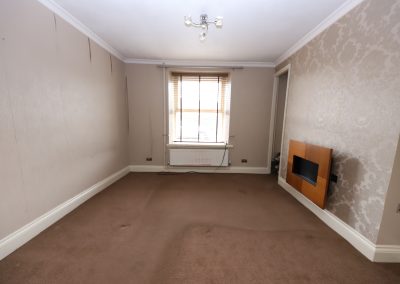
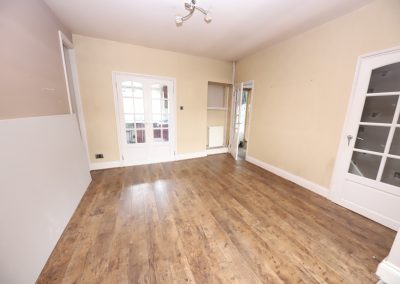
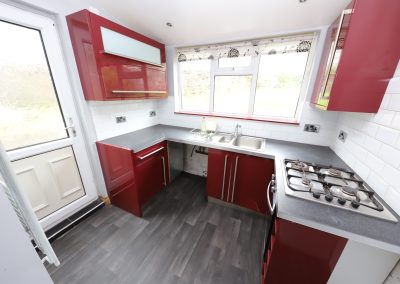
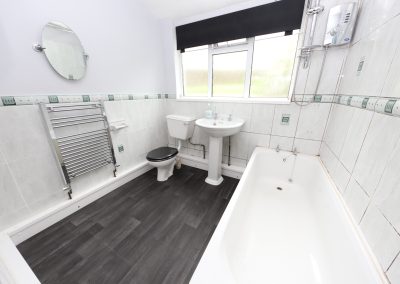
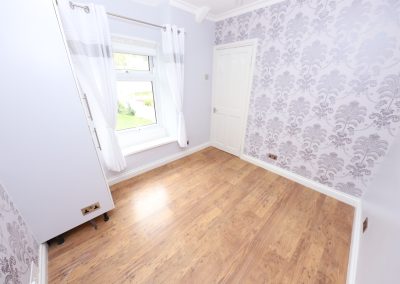
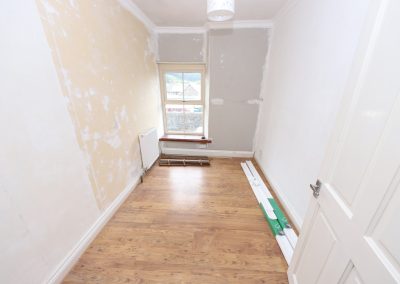
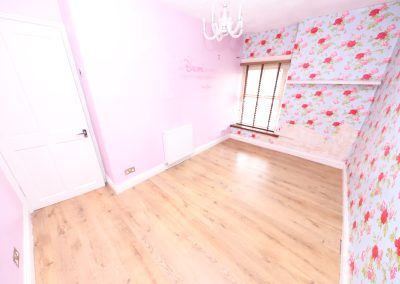
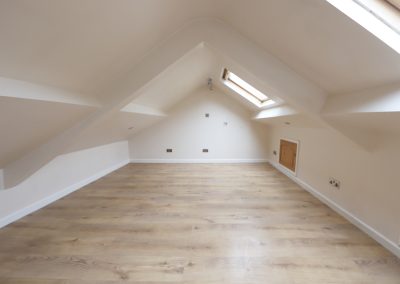

Recent Comments