Property Features
- Terraced House
- 2 Bedrooms
- 1 Bathrooms
Description
We are pleased to offer this opportunity to purchase a house in the heart of Ystrad Mynach. This stone fronted property is conveniently located in walking distance of local shops, supermarkets and the local train station for commuting to Cardiff.
The accommodation currently comprises of entrance hallway, lounge, dining room, kitchen, two bedrooms and first floor bathroom. There is combination gas central heating and a rear garden with the potential for off road parking.
Entrance
Via wooden door with obscured glazing
Porch
Textured ceiling, papered and plastered walls, glazed door to –
Hall
Textured ceiling, papered and plastered walls, radiator, stairs to first-floor, door to –
Dining room 3.69 x 3.07
Rear window, textured ceiling, plastered walls, wooden fire surround housing coal effect gas fire, under-stair cupboard , radiator, door to –
Lounge 3.62 x 3.12
Double-glazed front window, plastered and papered walls, gas fire, radiator.
Kitchen 3.12 x 2.57
Side-window, ply tiled ceiling, textured and tiled walls, range of Black and White units with work-surfaces, stainless steel sink unit, drainer, plumbing for automatic washing machine, electric cooker point , space for fridge freezer, combi, radiator, obscured double-glazed door leading to outside.
Landing
Rear window, textured ceiling, papered walls, doors to all rooms,
Bedroom one 3.96 x 2.53
Front window, poly-tiled ceiling, papered walls, radiator.
Bedroom two 3.00 x 2.09
Front window, textured ceiling with loft hatch, papered walls, radiator.
Bathroom 2.90 x 2.22
Obscured rear window, textured ceiling, textured walls with tiled slash-backs, suite comprising WC, pedestal wash-hand basin, panelled bath with mixer taps, shower attachment, radiator.
Front
Forecourt with path leading to entrance
Rear
Yard leading to long level garden with rear ane access.
- Satellite
- Street View
- Transit
- Bike
- Comparables

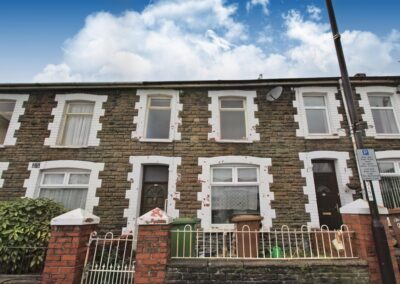
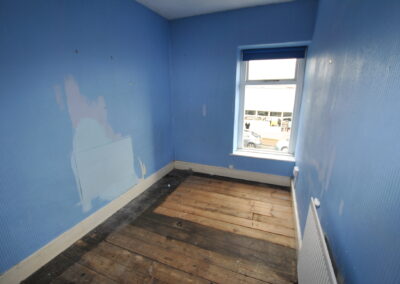
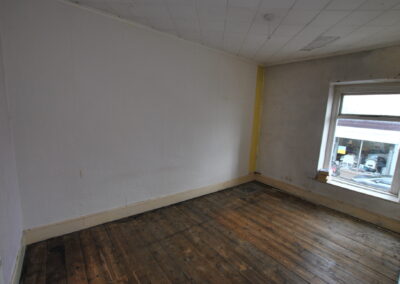
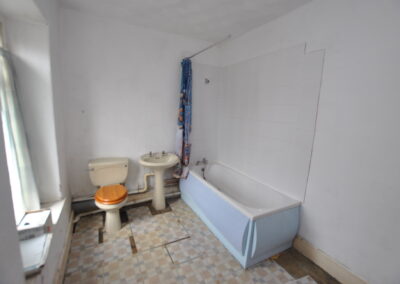
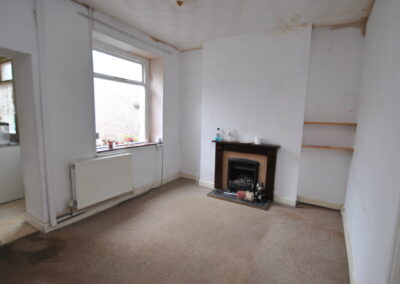
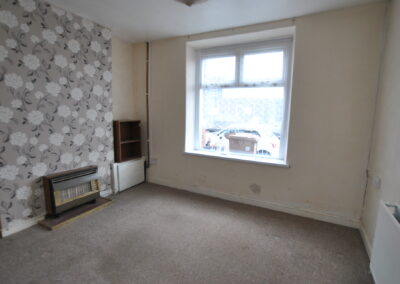
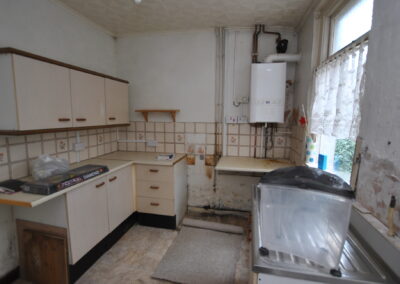
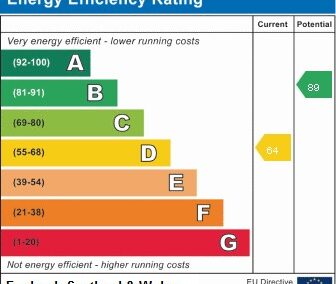
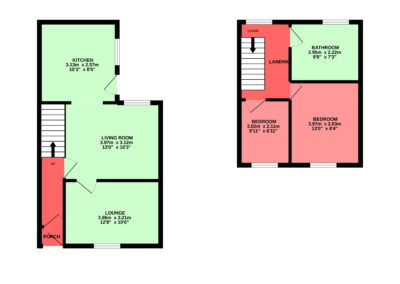
Recent Comments