Property Features
- Detached House
- 4 Bedrooms
- 3 Bathrooms
- 1 Parking Spaces
- Garage
- Parking Spaces
- Utility Room
- Ground Floor WC
- Front & Rear Gardens
- Off Road Parking
- Double Glazing
- Gas Central Heating
- Family Home
- Prime Location
- Close To Shops & Amenities
- Semi-Rural
- No Chain
- Exceptional Views
Description
We are pleased to offer for sale this deceptive spacious detached house located in a highly sough after location in a private and quite cul de sac. The property boasts generous sized living accommodation and benefits from 2 reception rooms, 4 double bedrooms, 3 bathrooms and a front and rear gardens.
Property Comprises: Hallway, Lounge, Sitting Room, Kitchen, Cloak Room, Utility Room, First Floor Landing, 4 Bedrooms, Ensuite and Family Bathroom.
Council Tax Band: F (Rhondda Cynon Taff County Borough Council)
Tenure: Freehold
HALLWAY
Emulsion wall and ceiling, tiled floor, radiator, power point, stairs to first floor
SITTING ROOM
w: 3.39m x l: 4.15m (w: 11′ 1″ x l: 13′ 7″)
Emulsion walls and ceiling, window to front, power points, radiator
LOUNGE
w: 3.49m x l: 7.61m (w: 11′ 5″ x l: 25′ )
Emulsion walls and ceiling, tiled floor, power points, 2 radiators, window to front, patio doors to rear
KITCHEN
w: 3.33m x l: 7.61m (w: 10′ 11″ x l: 25′ )
Emulsion walls and ceiling, tiled floor, power points, radiator, fitted base and wall units in oak, gas range cooker, radiator, 2 windows to rear, granite worktops and splashbacks
CLOAKROOM
Emulsion walls and ceiling, 2 piece cloak suite, window to rear
UTILITY ROOM
Emulsion walls and ceiling, tiled floor, plumbing for washer, window to rear, tiled splashback, freestyle boiler
LANDING
Emulsion walls and ceiling, attic hatch, power point
BEDROOM 1
w: 3.51m x l: 4.48m (w: 11′ 6″ x l: 14′ 8″)
Emulsion walls and ceiling, radiator, power points, window to front
WET ROOM
3 piece shower facilities in white, tiled walls, emulsion ceiling, window to front, chrome radiator
BEDROOM 2
w: 3.81m x l: 3.39m (w: 12′ 6″ x l: 11′ 1″)
Emulsion walls and ceiling, radiator, power points, window to front
BEDROOM 3
w: 3.39m x l: 3.7m (w: 11′ 1″ x l: 12′ 2″)
Emulsion walls and ceiling, radiator, power points, radiator, window to rear
BEDROOM 4
w: 2.5m x l: 3.04m (w: 8′ 2″ x l: 10′ )
Emulsion walls and ceiling, laminate floor, power points, radiator, window to rear
BATHROOM
3pc bathroom suite in white, tiled floor and walls, emulsion ceiling, window to rear, radiator
GARDEN
Front and rear, side access
GARAGE
Attached single garage with up and over door
- Satellite
- Street View
- Transit
- Bike
- Comparables



















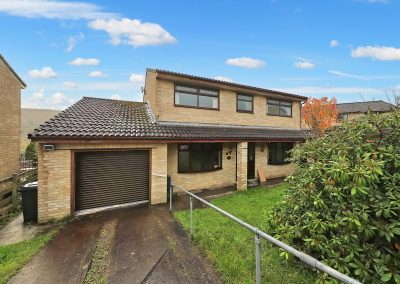
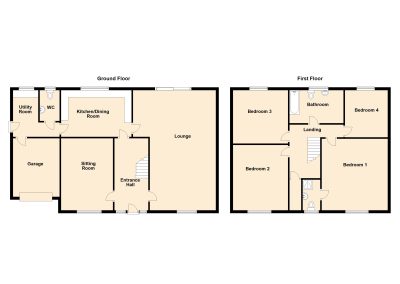
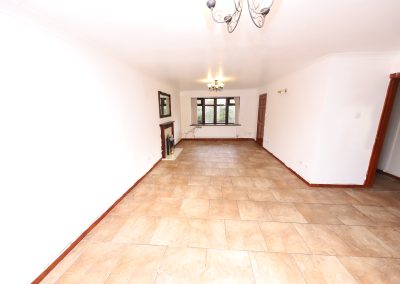
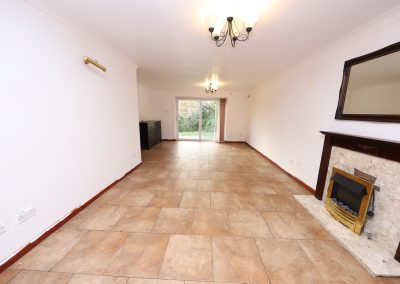
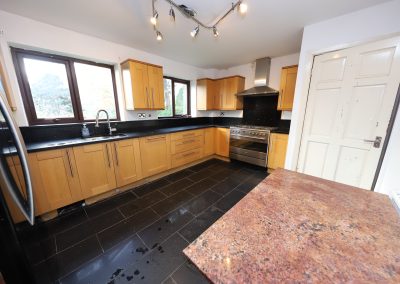
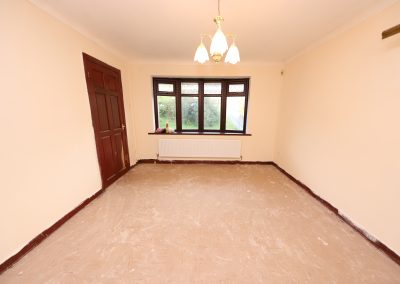
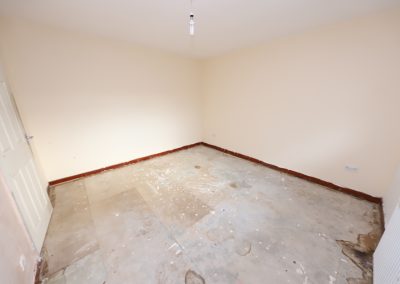

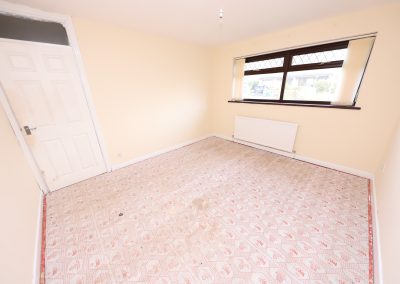
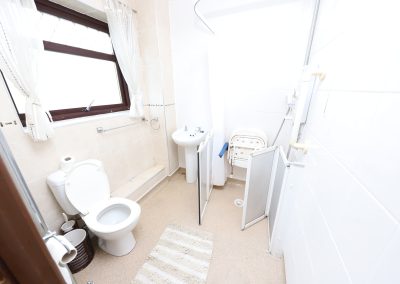
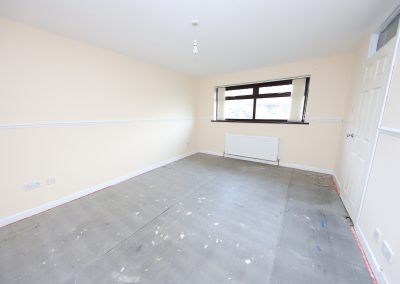
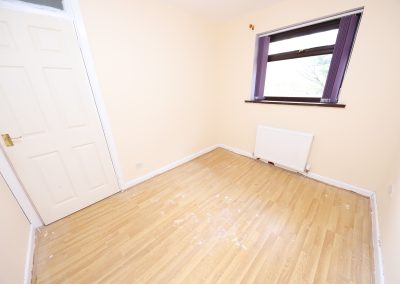
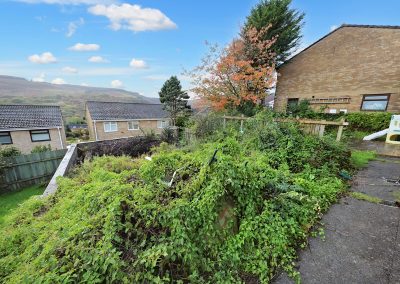
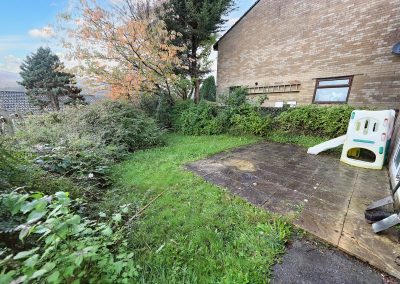
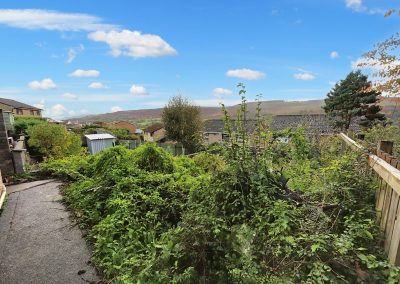
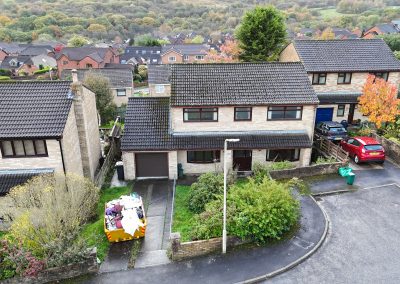
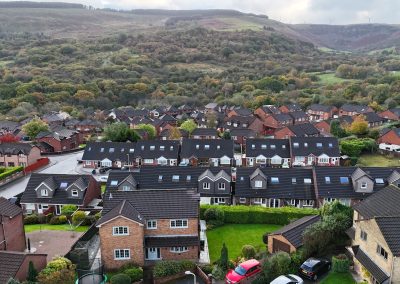
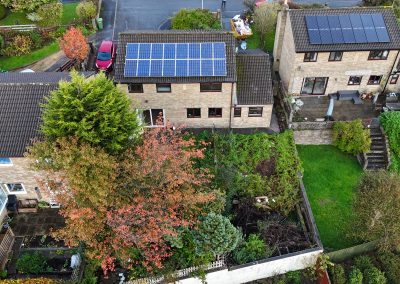
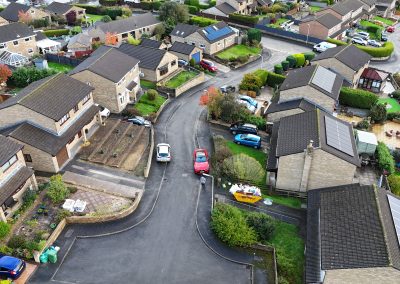
Recent Comments