Property Features
Description
Apex Estate Agents are pleased to present for sale this unique two bedroom mid terraced property with a traditional but modern twist and is surrounded by picturesque views. The property is situated in the small industrial village of Blaina in close proximity to all local amenities. The property is a perfect opportunity for a first time buyer or investor.
The property must be viewed in person for it’s full potential.
The property comprises of; entrance hallway, lounge/ dining room, kitchen, ground floor bathroom, two bedrooms, front and rear gardens with off road parking for approximately two vehicles.
ENTRANCE PORCH
w: 2.56m x l: 2.38m
Via uPVC obscured double glazed door, front and side facing uPVC double glazed windows, plastered walls, plastered ceiling with spotlights, radiator, opening to :-
LOUNGE/DINING ROOM
w: 5.32m x l: 3.76m
Front facing uPVC double glazed windows, plastered walls, feature papered wall, feature original stone wall and original staircase, plastered ceiling with spotlights, radiator, stairs to first floor, door to :-
INNER HALLWAY
Plastered walls, plastered ceiling with spotlights, door to ground floor bathroom, door to:-
KITCHEN
w: 2.66m x l: 2.05m
Rear facing uPVC double glazed window and door to rear, range of white high gloss wall and base units with wood effect worksurface over, sink and drainer with chrome mixer tap, matt black cooker hood, space for cooker and fridge freezer, plumbing for automatic washing machine, radiator, plastered walls with wood effect splashbacks around worksurfaces, plastered ceiling with spotlights, hatch to boarded and insulated attic housing combi boiler.
BATHROOM
w: 3m x l: 1.6m
Rear facing uPVC obscured double glazed window, three piece suite in white comprising of low level WC, pedestal wash hand basin, panelled bath with electric shower over, chrome towel radiator.
STAIRS/LANDING
uPVC obscured double glazed sunlight, plastered walls, plastered ceiling with spotlights, doors to all rooms.
BEDROOM 1
w: 3.26m x l: 2.7m
Front facing uPVC double glazed window, plastered walls, feature papered wall, plastered ceiling with traditional beams, radiator.
BEDROOM 2
w: 3.72m x l: 2.05m
Front facing uPVC double glazed window, plastered walls, plastered ceiling with hatch to second attic space, built in wardrobes, radiator.
OUTSIDE
FRONT – Off road parking suitable for approximately two vehicles, paved path leading to front door.
REAR – Paved area, steps leading to further paved area and decking.
REAR – Paved area, steps leading to further paved area and decking.
- Satellite
- Street View
- Transit
- Bike
- Comparables



















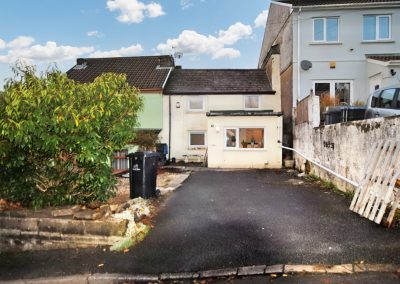
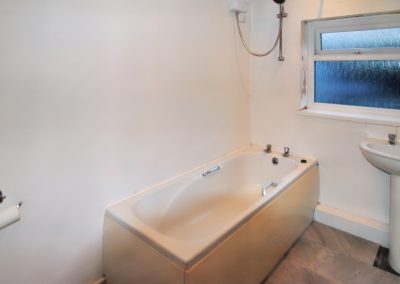
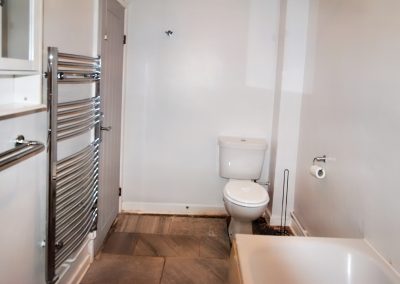
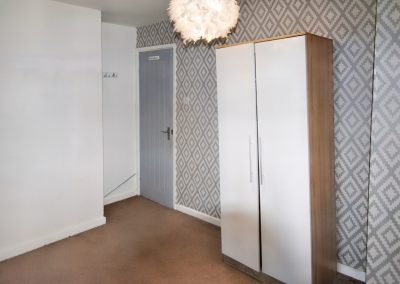
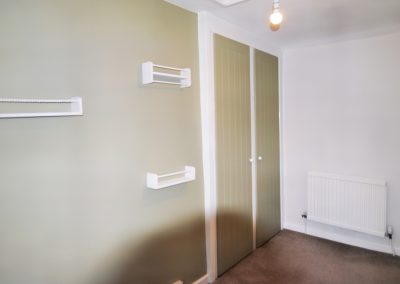
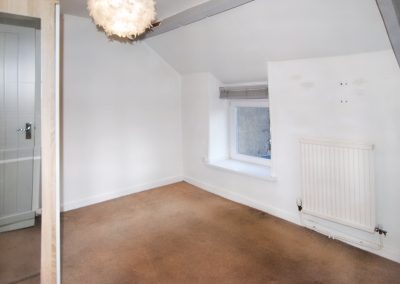
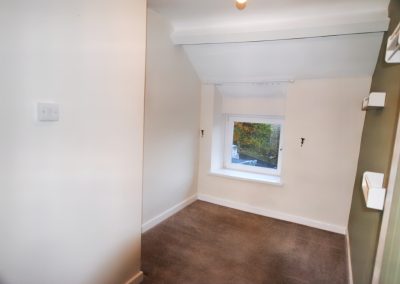
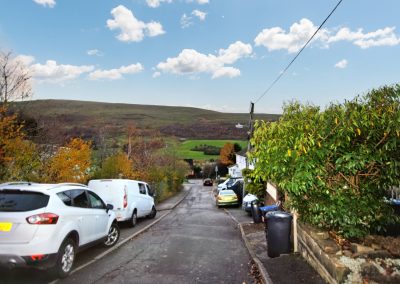
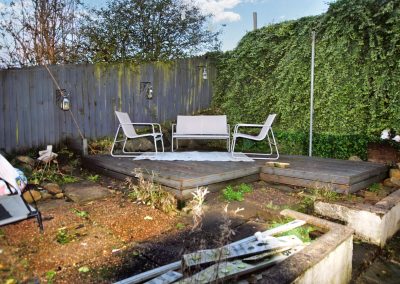
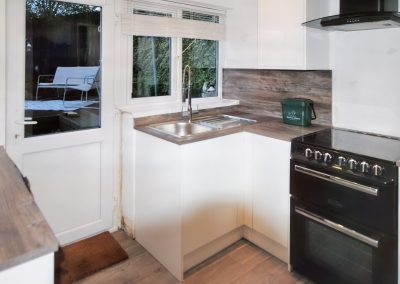
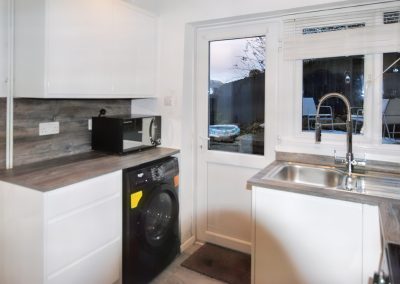
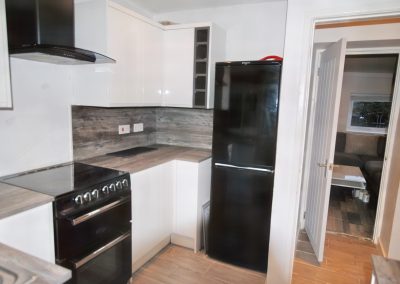
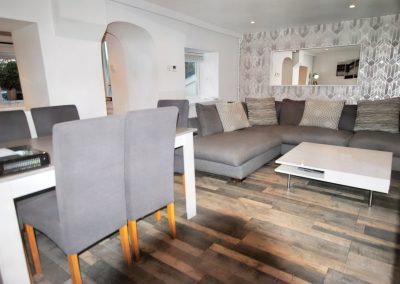
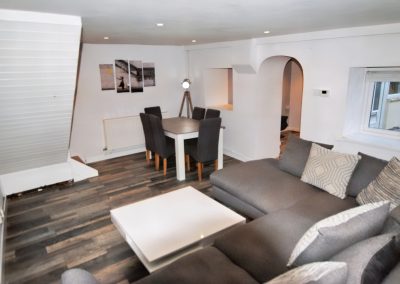
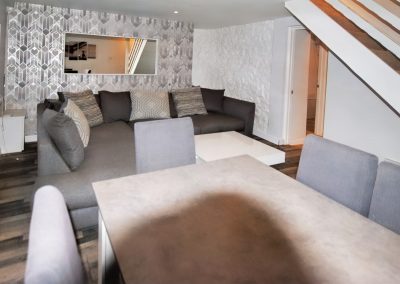
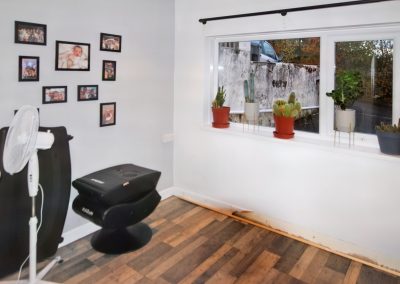
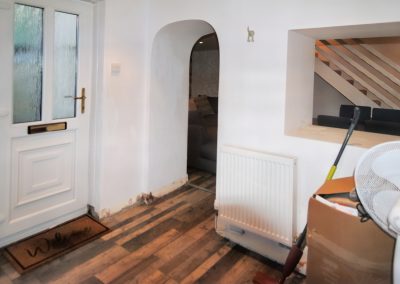
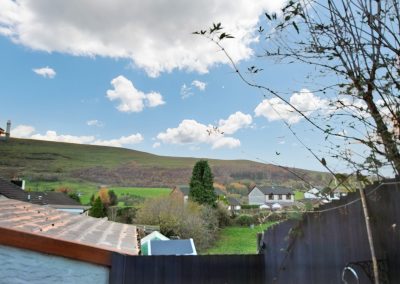
Recent Comments