Property Features
- Terraced House
- Two Bedrooms
- 1 Bathrooms
- Off Road Parking
- Gas Central Heating
- Close To Shops & Amenities
Description
Apex Estate Agents, Bargoed are pleased to offer this rare opportunity to purchase a bungalow in a highly sought after location. This bungalow could be an ideal retirement property but also offers excellent potential for conversion with ample loft space and could easily become a home with room for all the family.
The property requires renovation throughout but offers the purchaser an opportunity to finish the property to their own needs. The accommodation is currently all on the ground floor with level access comprising of entrance hallway, lounge, kitchen/dining room currently separated by an open arch, two bedrooms, shower room, generous front and rear gardens with driveway and garage.
ENTRANCE
Via obscured double glazed door.
PORCH
Painted ceiling and walls, obscured glazed door to;
HALLWAY
Textured ceiling with loft access hatch, papered walls, radiator.
DINING ROOM 2.82 X 2.79
Double glazed window to side, textured ceiling, papered walls, radiator, open arch to;
KITCHEN 2.80 X 2.56
Double glazed window to rear, textured ceiling, plastered walls with tiled splash backs, cream mottled finish kitchen with wood effect work surfaces, stainless steel bowl and a half sink unit, drainer and mixer tap, plumbed for automatic washing machine, space for fridge/freezer, radiator, obscured double glazed door to outside area.
LOUNGE 5.46 X 3.59
Double glazed patio doors to rear, coved and textured ceiling, papered walls, radiator.
BEDROOM 1 4.60 X 2.98
Double glazed window to front, textured ceiling, papered walls, airing cupboard housing a combination boiler, radiator.
BEDROOM 2 3.43 X 3.02
Double glazed window to front, textured ceiling, papered walls, radiator.
SHOWER ROOM 2.48 X 1.85
Obscured double glazed window to side, textured ceiling, tiled and papered walls, white bathroom suite comprising of W/C, pedestal wash hand basin and level access shower cubicle with electric shower, radiator.
OUTSIDE AREA
FRONT: Lawn garden with drive for multiple vehicles.
SIDE: Continuation of drive leading to garage and rear garden.
REAR: Paved patio leading to lawn garden.
GARAGE 7.10 x 3.34
with up and over door.
- Satellite
- Street View
- Transit
- Bike
- Comparables




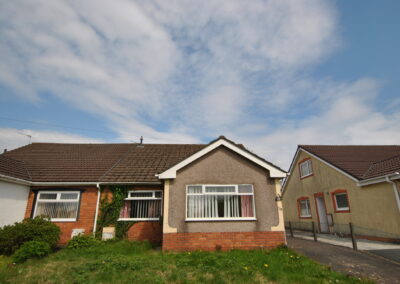
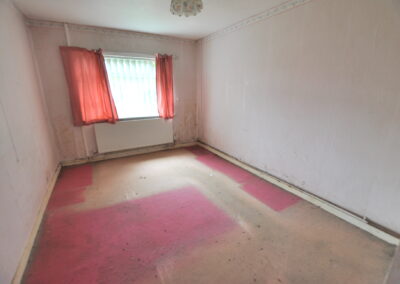
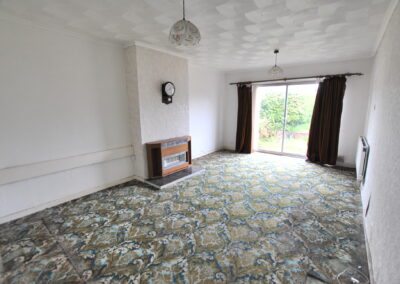
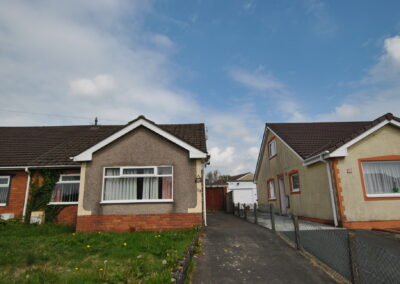
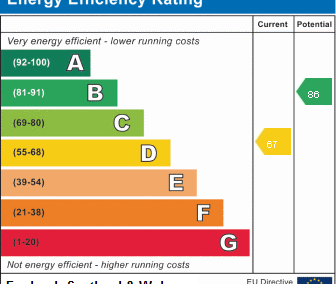
Recent Comments