Property Features
- Terraced House
- 3 Bedrooms
- 2 Bathrooms
- Off Road Parking
- Popular Location
- Close To Shops & Amenities
- Ideal First Purchase
Description
We are pleased to offer this opportunity to purchase your possible forever home in a highly desirable location with planning permission for a two storey extension to the rear.
The property requires modernisation but offers excellent potential with accommodation comprising of entrance hallway, lounge, dining room, fitted kitchen, outhouse currently comprising of storage areas, three bedrooms, first floor bathroom, generous gardens and off road parking.
ENTRANCE
Via obscured double glazed door.
ENTRANCE HALLWAY
Polystyrene tiled ceiling. Plastered walls. Stairs to first floor. Door to dining room. Door to;
LOUNGE 5.07 x 3.64
Double glazed window to front and rear. Coved and textured ceiling. Papered walls with dado rail. Feature fireplace. Radiator. Door to;
KITCHEN 4.27 x 1.80
Double glazed window to rear. Polystyrene tiled ceiling. Half papered half tiled walls. Beech finish kitchen with wall and base units with worksurfaces. Under stair storage cupboard. Radiator. Door to outbuilding. Door to;
DINING ROOM 3.72 x 3.21
Double glazed window to front. Window to side. Textured ceiling. Half plastered half papered walls. Radiator.
OUTBUILDING 3.80 x 3.39
Painted ceiling and walls. Obscured double glazed doors to outside. Three sections in total all currently used for storage.
LANDING
Double glazed window to rear with views. Polystyrene tiled ceiling. Plastered walls. Airing cupboard housing combination boiler. Doors to all rooms.
BEDROOM 1 5.23 max 3.22 min x 3.45 max 1.75
Double glazed window to front. Papered ceiling. Papered and plastered walls. Tiled fireplace. Radiator.
BEDROOM 2 3.28 x 2.73
Doubler glazed window to front. Papered ceiling. Plastered walls. Radiator.
BEDROOM 3 3.24 x 2.14
Double glazed window to rear with views. Polystyrene tiled ceiling. Plastered walls. Radiator.
BATHROOM 2.73 x 1.71
Obscured double glazed window to rear. Polystyrene tiled ceiling. Plastered walls with tiled splashbacks. White three piece suite comprising of WC, pedestal wash hand basin and panelled
bath with mixer tap and shower attachment. Radiator.
OUTSIDE
Front – Wrought iron fence with wrought iron gate to path with steps leading do to front door, wrought iron double gates leading to car hardstand.
Side – Gated access to;
Rear – Garden laid mainly to lawn with small paved patio and foundation in place for a two storey extension.
- Satellite
- Street View
- Transit
- Bike
- Comparables





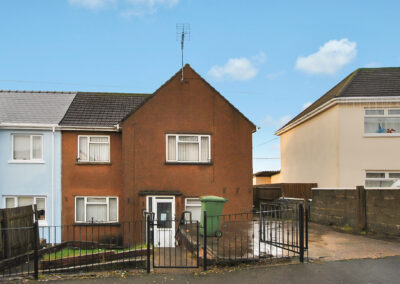
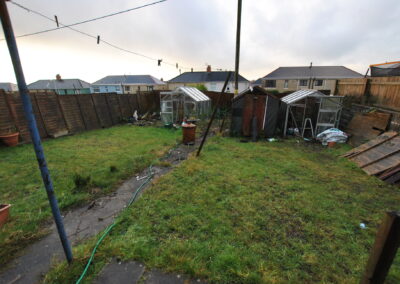
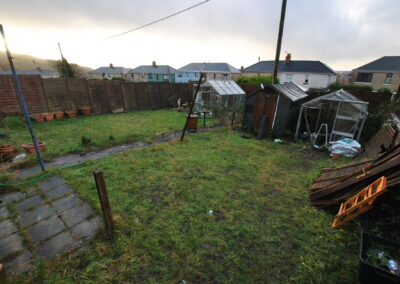
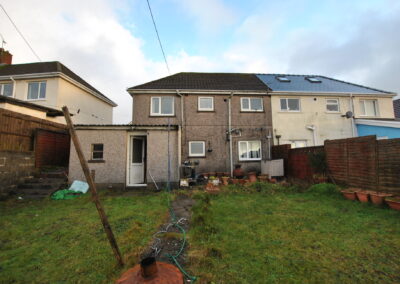
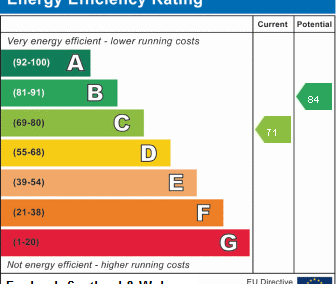
Recent Comments