Property Features
- Mid Terrace House
- 3 Bedrooms
- 1 Bathrooms
- Rear Garden
- Double Glazing
- Gas Central Heating
- Popular Location
- Close To Shops & Amenities
- Near Bus Route
Description
We are pleased to offer for sale this deceptively spacious, double extended mid terrace house in the village of Aberbargoed located close to all local amenities including shops, schools and within walking distance of the local train station.
The property offers generously sized accommodation, which would be ideal for a family, comprising of entrance hallway, lounge/dining room, kitchen, three double bedrooms, first floor bathroom, combination gas central heating and rear garden with potential to add off road parking.
ENTRANCE
Via obscured glazed door.
ENTRANCE HALLWAY
Textured ceiling. Papered walls. Under stair storage cupboard. Radiator. Door to
LOUNGE/DINING ROOM
Separated by glazed double doors.
LOUNGE 4.15 x 3.91 max
Double glazed window to rear. Textured ceiling. Papered walls. Wooden fire surround. Radiator. Obscured glazed door to kitchen.
DINING AREA 3.76 max x 2.82
Double glazed window to front. Textured ceiling. Papered walls. Radiator.
KITCHEN 3.89 x 3.00
Double glazed window to rear. Textured ceiling. Papered walls. Wood finished kitchen with base units and work surfaces over. Stainless steel sink unit with drainer. Electric cooker point. Plumbing for automatic washing machine. Space for dining table. Radiator. Obscured glazed door to outside. Glazed door leading to staircase to first floor.
LANDING
Textured ceiling with loft access hatch. Papered walls. Doors to all rooms.
BEDROOM 1 3.92 x 3.00
Double glazed window to rear. Plastered ceiling. Papered walls. Radiator.
BEDROOM 2 3.74 x 2.87 max
Double glazed window to front. Textured ceiling. Papered walls. Airing cupboard housing combination boiler. Radiator.
BEDROOM 3 2.92 x 2.88
Double glazed window to rear. Textured ceiling. Papered walls. Radiator.
BATHROOM 2.77 x 1.78
Obscured double glazed window to front. Textured ceiling. Papered walls. White suite comprising of WC, pedestal wash hand basin and panelled bath with mixer shower over. Radiator.
REAR
Yard with steps down to patio area and garden in need of finishing. Wooden storage shed. Rear lane access.
- Satellite
- Street View
- Transit
- Bike
- Comparables









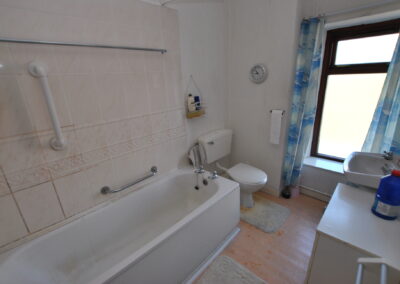
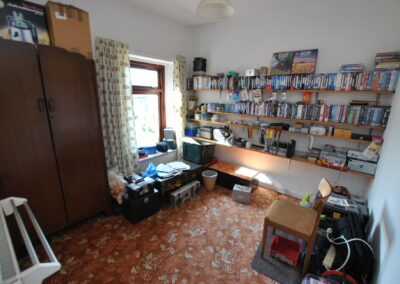
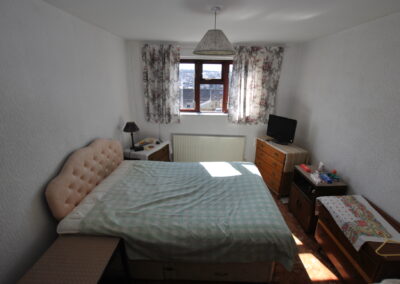
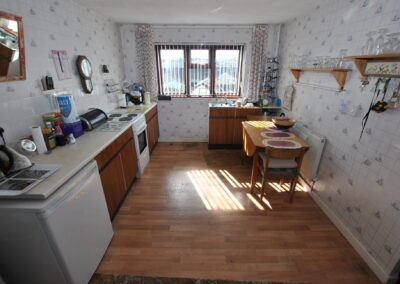
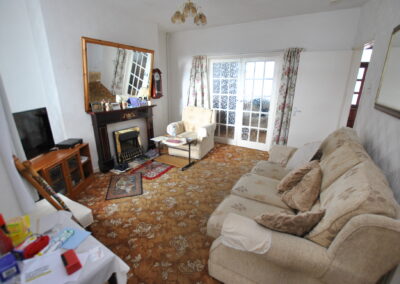
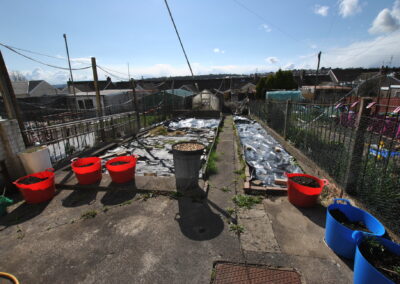
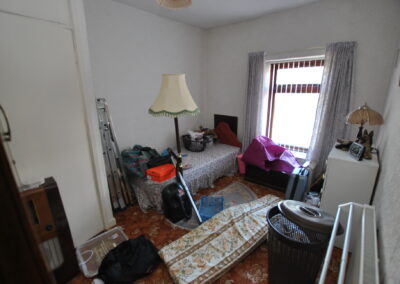
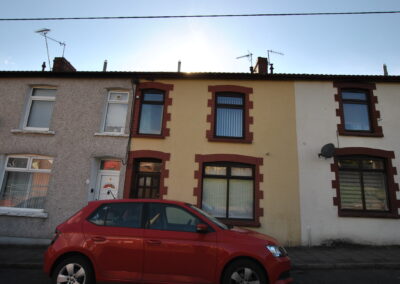
Recent Comments