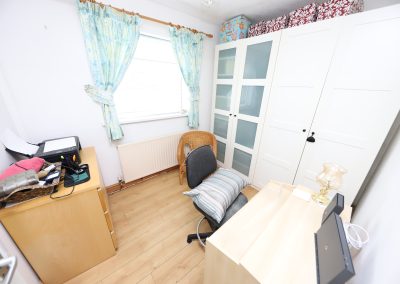Property Features
- Detached Bungalow
- 3 Bedrooms
- 1 Bathrooms
- 2 Parking Spaces
- Utility Room
- Front & Rear Gardens
- Off Road Parking
- Double Glazing
- Gas Central Heating
- Family Home
- Prime Location
- Close To Shops & Amenities
- Near Bus Route
Description
We are pleased to offer for sale this spacious 3 bedroom extended detached bungalow located in a popular residential location on part of a private a private and modern development within easy access of the Heads of the Valley trunk road.
The property benefits from uPVC double glazing, gas central heating, 3 reception rooms, ample off road parking and large gardens to the front and rear.
Property Comprises: Entrance Hall, Kitchen, Dining Room, Lounge, Sitting Room, 3 Bedrooms and Shower Room.
Council Tax Band: B (Rhondda Cynon Taff County Borough Council)
Tenure: Freehold
ENTRANCE PORCH
Wall papered walls, stipple ceiling, tiled floor.
KITCHEN
w: 1.71m x l: 2.01m (w: 5′ 7″ x l: 6′ 7″)
Emulsion walls and ceiling, tiled floor, fitted base and wall units in cream, radiator, power points, tiled splash backs, window to front.
SITTING ROOM
w: 2.41m x l: 5.31m (w: 7′ 11″ x l: 17′ 5″)
Emulsion walls and ceiling, tiled floor, power points, radiator, 2 windows to side, French doors to front, power points, radiator.
UTILITY ROOM
Emulsion walls, laminate floor, door to side, power points, plumbing for washer.
DINING ROOM
Emulsion walls and ceiling, laminate floor, power points, radiator, window to front, Adam style fire surround with electric fire.
LOUNGE
w: 3.2m x l: 5.08m (w: 10′ 6″ x l: 16′ 8″)
Emulsion ceiling, wall papered walls, fitted carpet, power points, window to side.
BEDROOM 1
w: 3.14m x l: 3.2m (w: 10′ 4″ x l: 10′ 6″)
Emulsion walls and ceiling, fitted carpet, power points, window to front.
BEDROOM 2
w: 3.16m x l: 3.26m (w: 10′ 4″ x l: 10′ 8″)
Emulsion walls and ceiling, laminate floor, power points, radiator, window to rear.
BEDROOM 3
w: 2.23m x l: 2.95m (w: 7′ 4″ x l: 9′ 8″)
Emulsion walls and ceiling, laminate floor, power points, radiator, window to rear.
SHOWER ROOM
3 piece walk in shower facilities, emulsion wall and ceiling, tiled splash backs, chrome towel radiator, tiled floor.
GARDEN
Front and rear garden laid to lawn with paved patio, flower borders and mature shrubs, storage shed, side access
- Satellite
- Street View
- Transit
- Bike
- Comparables



































Recent Comments