Property Features
Description
We are pleased to offer for sale this deceptively spacious, extended semi detached house in a popular location within walking distance of local schools, shops and bus route.
The property has been fully modernised with accommodation comprising of entrance hallway, open plan lounge/dining room, modern fitted kitchen, ground floor bathroom, three generous sized bedrooms, double glazing, gas central heating, lovely garden to rear with block build building that would be ideal for a summer house/man cave, garage that can be accessed from the house and driveway with parking for several cars.
6.74 x 3.65 max 2.81 min
Two obscured double glazed side facing window, plastered ceiling with spot lights, tiled walls, luxury suite comprise back to wall WC, floating vanity wash hand basin with glass top and mixer tap, double shower cubicle with mixed shower and tiled panel bath with mixer tap, tiled floor, two radiators, chrome towel radiator.
- Satellite
- Street View
- Transit
- Bike
- Comparables

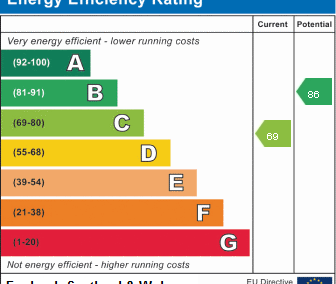
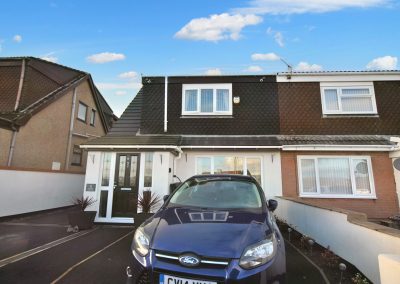
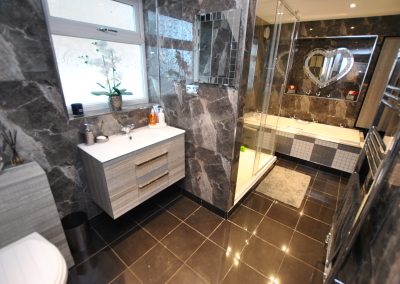
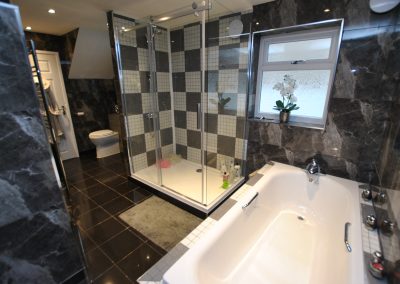
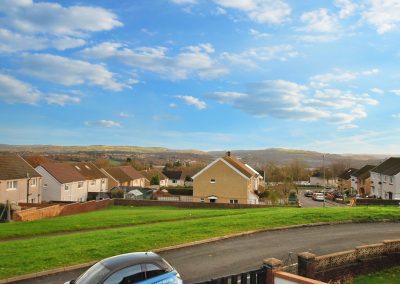
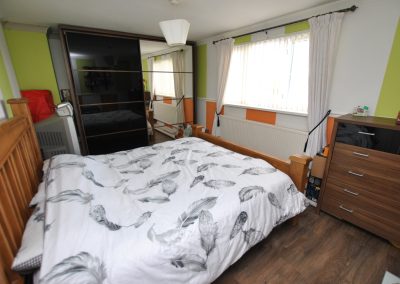
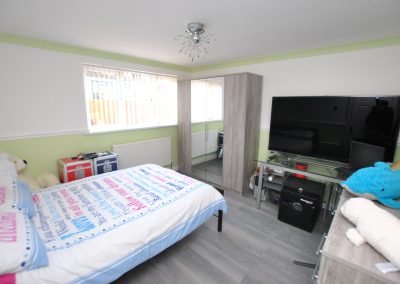
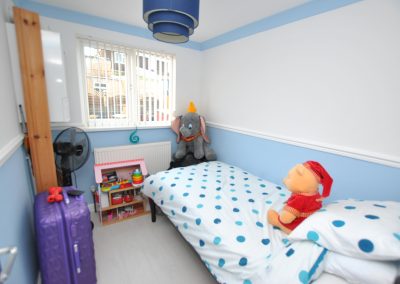
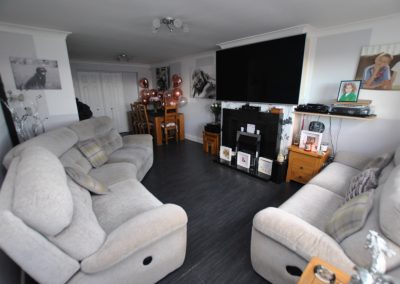
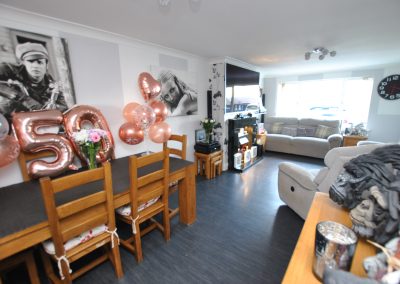
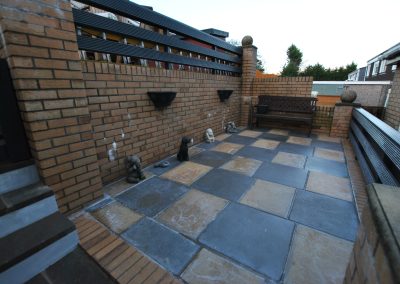
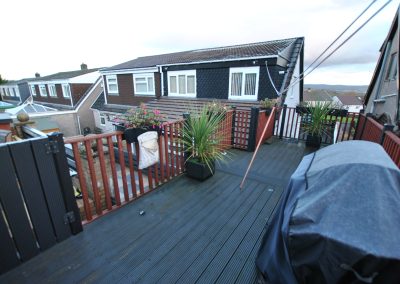
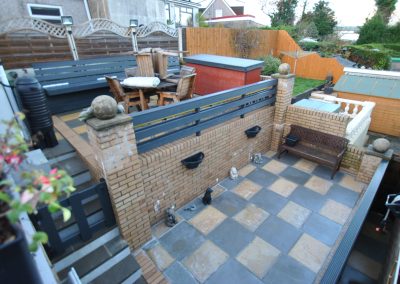
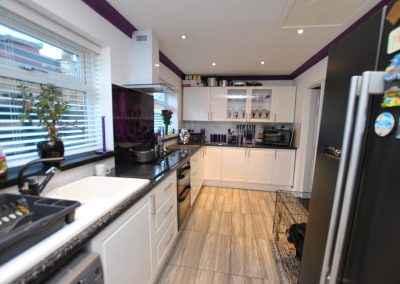
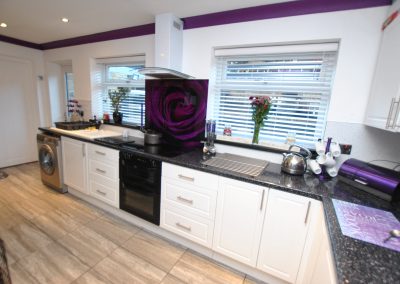
Recent Comments