Property Features
- Terraced House
- 3 Bedrooms
- 1 Bathrooms
- Parking Spaces
- Gas Central Heating
- Family Home
- Prime Location
- Completely Renovated
- Ideal First Purchase
Description
The accommodation comprises of entrance porch, open plan lounge/dining room, fitted kitchen with integrated appliances, utility room, three bedrooms, first floor bathroom, loft room, double glazing, gas central heating, gardens and garage.
LOUNGE: 3.58 x 6.39 (11’9″ x 21’0″)Emulsion walls and ceiling, fitted carpet, wall mounted electric fire, 2 radiators, power points, French doors to the rear, bay window to the front.
KITCHEN: 4.32 x 3.02 (14’2″ x 9’11”)
Emulsion walls and ceiling, tiled flooring, fitted base and wall units in Grey with electric hob and oven, tile splashbacks, power points, radiator, windows to the side and rear, door to the rear.
LANDING:
Emulsion walls and ceiling, fitted carpet, attic hatch.
BATHROOM:
Emulsion walls and ceiling, tiled flooring, 3 piece bathroom facilities with separate shower cubicle and vanity unit, tiled splash backs, radiator, window to the rear.
BEDROOM 1: 4.44 x 2.56 (14’7″ x 8’5″)
Emulsion walls and ceiling, fitted carpet, radiator, power points, window to the front.
BEDROOM 2: 3.45 x 2.01 (11’4″ x 6’7″)
Emulsion walls and ceiling, fitted carpet, radiator, power points, window to the front.
BEDROOM 3: 2.79 x 3.01 (9’2″ x 9’11”)
Emulsion walls and ceiling, fitted carpet, radiator, power points, window to the rear
GARDEN
Front and rear gardens laid to patio with lawn and decking.
- Satellite
- Street View
- Transit
- Bike
- Comparables










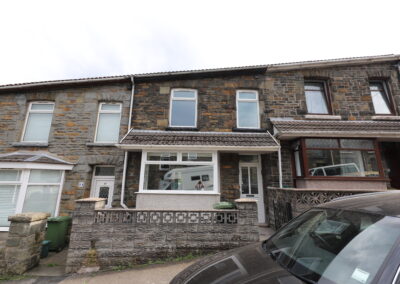
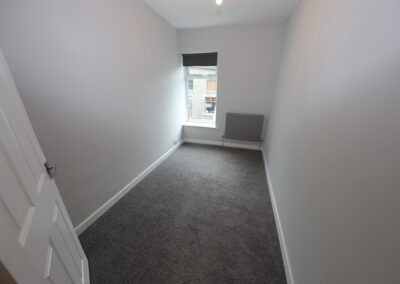
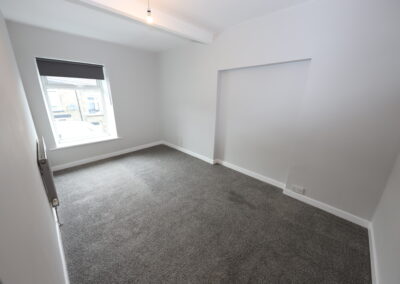
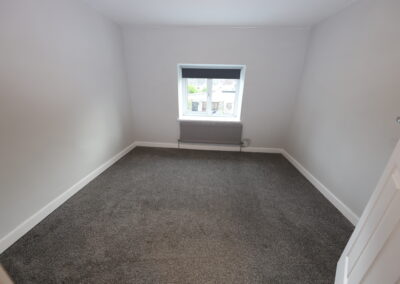
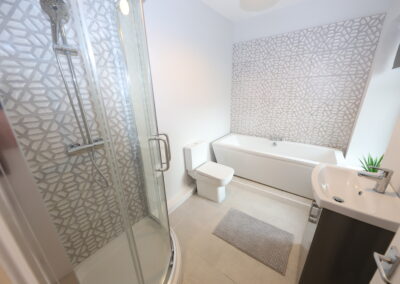
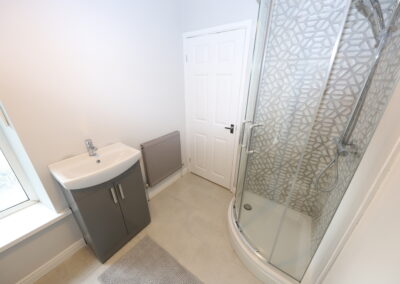
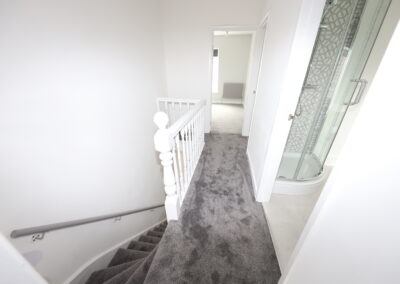
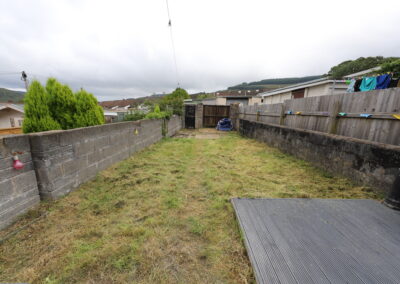
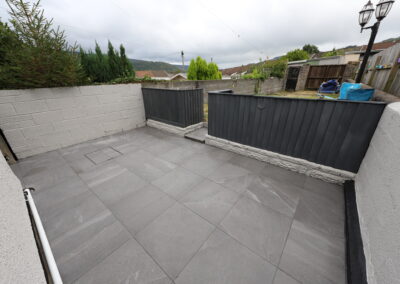
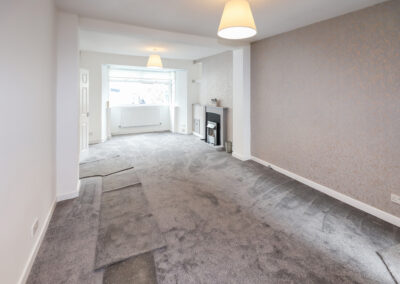
Recent Comments