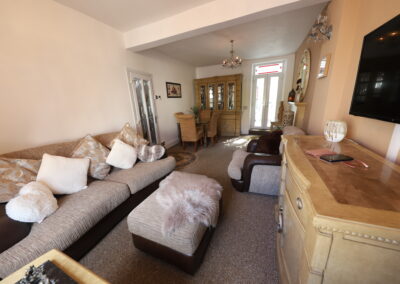Property Features
- End Terrace House
- 3 Bedrooms
- 1 Bathrooms
- Close to shops and amenities
- garage
- GROUND FLOOR BATHROOM
- Kitchen/Dining room
- LOUNGE
- REAR GARDEN
- Spectacular Views
- Three Bedrooms
Description
We are pleased to offer for sale this well-presented end of terrace property in the town of Maerdy close to village shops, schools, and amenities. The property also benefits from spectacular views of the surrounding area.
The property comprises of entrance hallway, lounge, kitchen/diner, ground floor bathroom, three bedrooms, double glazing, gas central heating, enclosed rear garden and garage.
ENTRANCE
Plastered walls, plastered ceiling, laminate flooring, cupboard housing electric consumer unit, radiator, power points, access to lounge and stairs to 1st floor.
LOUNGE 6.50 x 3.41
Front facing uPVC double glazed window with fitted blinds, plastered walls, plastered ceiling with feature light fittings, fitted carpet, electric fire and surround, cupboard housing gas meter, radiator, power points and uPVC double glazed patio doors leading to kitchen/diner.
KITCHEN/DINER 4.46 x 2.36
Rear and side uPVC double glazed window and door to rear, plastered walls, plastered ceiling with sky light window, vinyl flooring, fitted base units with integrated stain steel sink and drainer with mixer taps, gas hob, gas oven, washing machine, under stair storage cupboard, radiator, power points, access to bathroom and rear garden.
BATHROOM 2.73 x 1.63
Frosted uPVC double glazed windows to rear and side, tiled walls, PVC panelling on ceiling with spot lighting, tiled flooring, panel bath, pedestal basin, low level WC, corner electric shower unit with glass doors and radiator.
LANDING
Rear facing uPVC double glazed window, plastered walls, plastered ceiling, fitted carpet, storage cupboard housing combi boiler and access to bedrooms.
BEDROOM 1 2.75 x 2.59
Rear facing uPVC double glazed window, plastered walls, plastered ceiling, fitted carpet, radiator, and power points.
BEDROOM 2 3.60 x 2.24
Front facing uPVC double glazed window with fitted blinds, plastered walls, plastered ceiling, fitted carpet, radiator, and power points.
BEDROOM 3 2.71 x 2.06
Front facing uPVC double glazed, papered walls, papered ceiling, fitted carpet, radiator, power points and access to attic.
REAR GARDEN
Enclosed rear garden with side access, patio and lawn areas, purpose-built storage shed and access to garage.
GARAGE
Electric and water supply to garage with roller shutter electric door.
- Satellite
- Street View
- Transit
- Bike
- Comparables





















Recent Comments