Property Features
- Terraced House
- 3 Bedrooms
- 1 Bathrooms
- First Floor Bathroom
- Double Glazing
- Gas Central Heating
- Prime Location
- Town Centre Location
- Sought After Location
- No Chain
Description
We are pleased to offer for sale this spacious 3 bedroom middle of terrace house located in a highly sought after location close to village shops, schools and amenities. The property requires updating internally, but benefits from uPVC double glazing, gas central heating, 3 reception rooms and rear garden.
Property Comprises: Hallway, Lounge, Sitting Room, Dining Room, Kitchenette Lean-to, Kitchen, First Floor Landing, 3 Bedrooms and Bathroom.
HALLWAY:
Papered walls and ceiling, coving, stairs to first floor.
LOUNGE: 2.88 x 3.71 (9’5″ x 12’2″)
Papered walls and ceiling, fitted carpet, radiator, power points, window to the front.
SITTING ROOM: 3.39 x 2.73 (11’1″ x 8’11”)
Papered walls and ceiling, fitted carpet, radiator, power points, door to the rear.
DINING ROOM: 2.84 x 2.70 (9’4″ x 8’10”)
Papered walls and ceiling, wall mounted combi boiler, radiator, power points, window and door to the side.
KITCHEN:
Emulsion walls and ceiling, fitted base units, plumbing for washing machine, power points, window to the rear.
KITCHENETTE LEAN TO:
Emulsion walls, fitted carpet, stainless steel sink, freestanding gas cooker.
LANDING:
Papered walls and ceiling, smoke alarm, power points, fitted carpet.
BATHROOM: 3.09 x 2.68 (10’2″ x 8’10”)
Papered walls and ceiling, fitted carpet, 3 piece bath facilities, wall mounted combi boiler, radiator, window to the rear.
BEDROOM 1: 3.92 x 2.64 (12’10” x 8’8″)
Papered walls and ceiling, fitted carpet, radiator, power points, window to the rear.
BEDROOM 2: 3.02 x 2.50 (9’11” x 8’2″)
Papered walls and ceiling, fitted carpet, radiator, power points, window to the rear.
BEDROOM 3: 2.02 x 2.97 (6’8″ x 9’9″)
Emulsion walls and ceiling, fitted carpet, power points, radiator, window to the front.
GARDEN:
Rear garden with purpose built shed. Rear access
- Satellite
- Street View
- Transit
- Bike
- Comparables











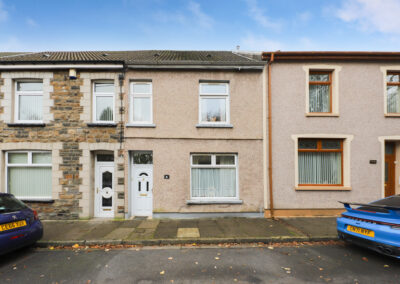
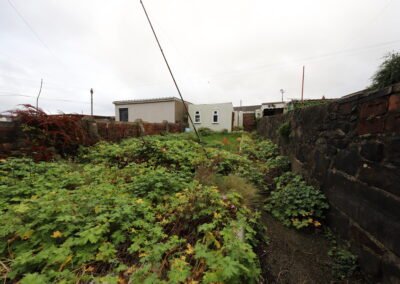
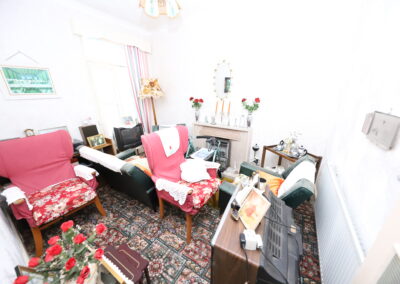
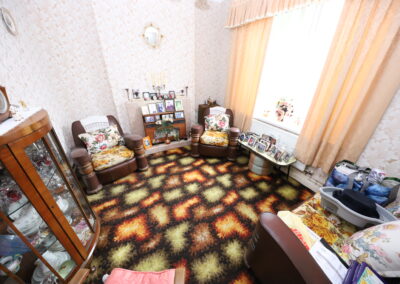
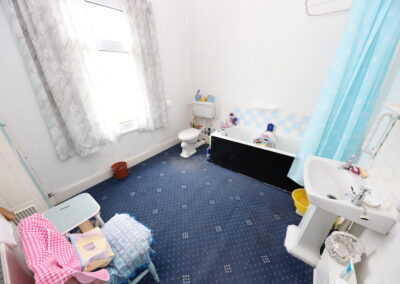
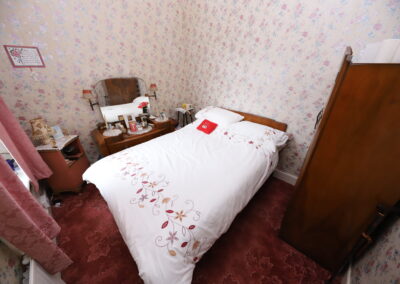
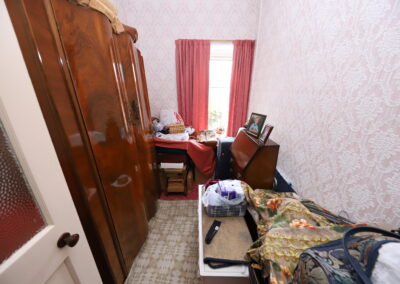
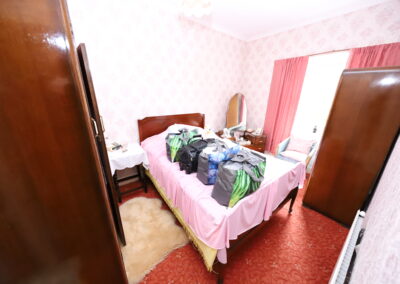
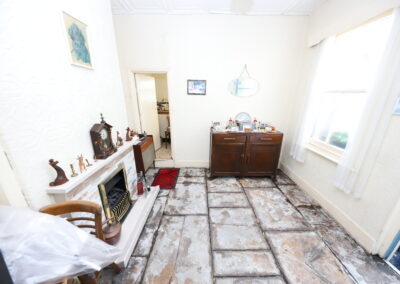
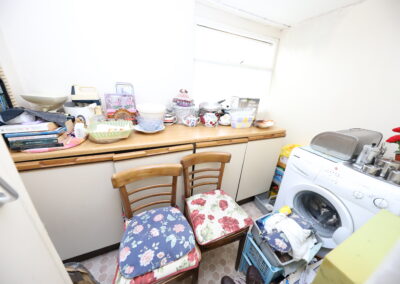
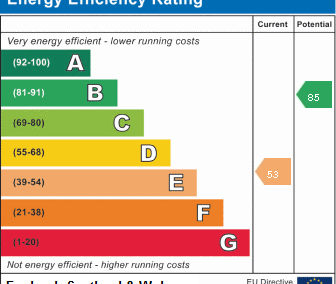
Recent Comments