Property Features
- Terraced House
- 4 Bedrooms
- 1 Bathrooms
- 1 Parking Spaces
- Garage
- Open Plan Lounge/Dining Room
- Ground Floor Bathroom
- Rear Garden
- Double Glazing
- Gas Central Heating
- Popular Location
- Close To Shops & Amenities
- No Chain
- Exceptional Views
Description
Apex are pleased to offer for sale this four bedroom mid-terraced property located in a popular area close to local amenities and within walking distance to the local school.
The property comprises of lounge/dining room, kitchen, ground floor bathroom, 4 bedrooms, rear garden, garage and rear lane access.
The property benefits from double glazing and combi gas central heating and would further benefit from a little TLC.
No chain.
ENTRANCE
Via uPVC door.
HALLWAY
Plastered walls, plastered ceiling with coving, radiator, door to under stairs storage cupboard and door to:-
LOUNGE/DINING ROOM 6.69m x 3.50m
Front facing uPVC double glazed window, plastered walls, plastered ceiling with coving, 2 x radiators, stairs to first floor, opening to:-
KITCHEN 2.41m x 2.91m
Rear facing double glazed French doors to outside, plastered walls, plastered ceiling with coving and inset spot lights, radiator, range of wall and base units with black speckle work surfaces over, stainless steel sink unit with mixer tap, built in electric oven and hob with extractor over, space for fridge freezer, opening to utility area with plumbing for automatic washing machine and door to:-
BATHROOM 1.71m x 2.35m
White three piece suite comprising of panel bath with mixer tap and electric shower over, low level WC, pedestal wash hand basin, plastered walls with tiled splashbacks, plastered ceiling with coving, radiator.
STAIRS/LANDING
Rear facing uPVC double glazed window, plastered walls, plastered ceiling with coving, wall mounted combi boiler, stairs to fourth bedroom, doors to all rooms.
BEDROOM ONE 2.81m x 3.75m
Front facing uPVC double glazed window, plastered walls, plastered ceiling with coving, radiator.
BEDROOM TWO 3.39m x 2.97m
Rear facing uPVC double glazed window, plastered walls, plastered ceiling with coving, radiator.
BEDROOM THREE 2.84m x 1.80m
Front facing uPVC double glazed window, plastered walls, plastered ceiling with coving, radiator.
BEDROOM FOUR 3.79m x 3.70m
Rear facing velux window, storage into eaves, plastered walls and plastered ceilings.
REAR GARDEN
Enclosed rear garden spilt over two levels, patio area, artificial grass area, steps down to lawn area in need of TLC, garage, rear lane access.
GARAGE
Roller shutter door.
- Satellite
- Street View
- Transit
- Bike
- Comparables















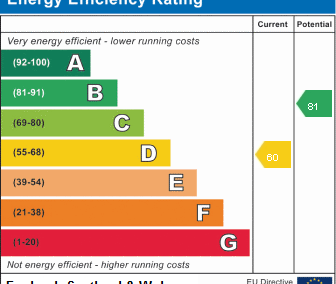
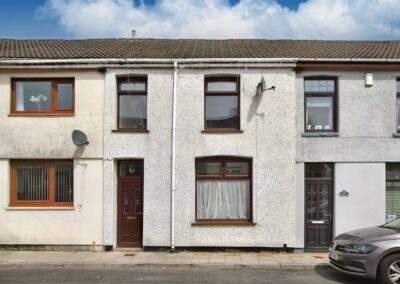
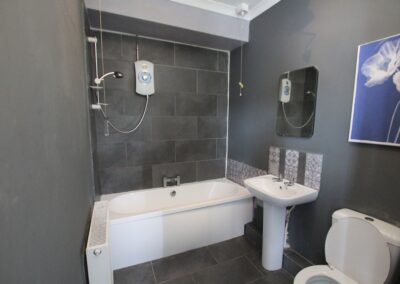
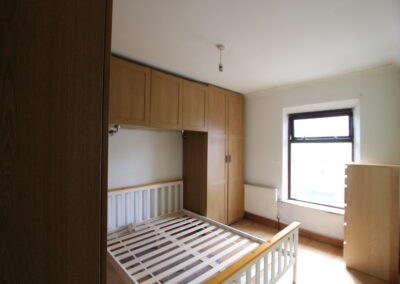
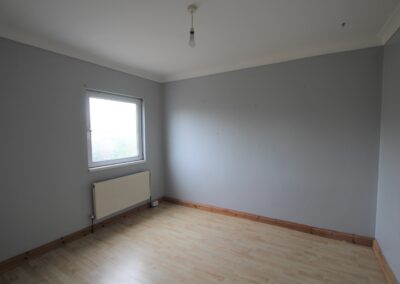
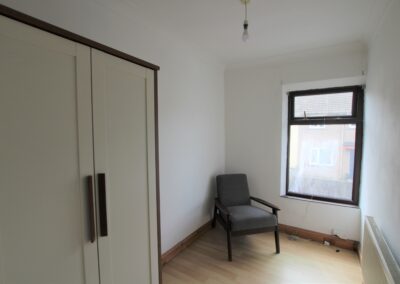
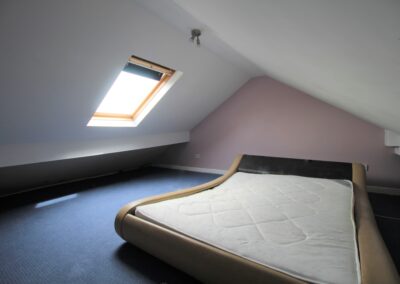
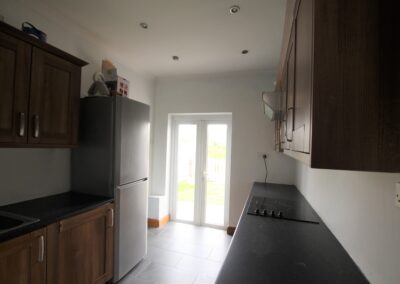
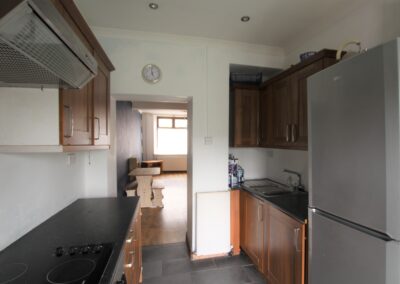
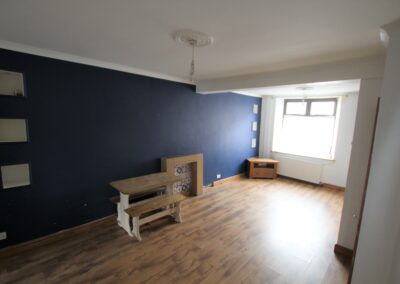
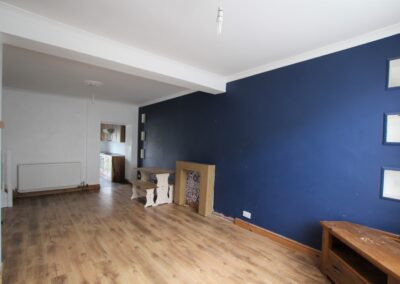
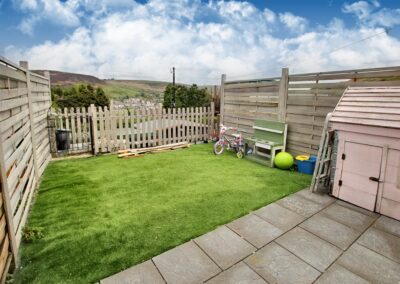
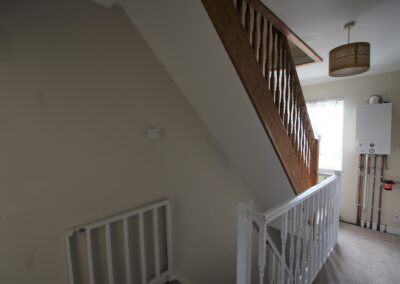
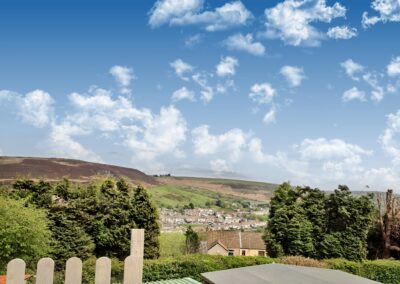
Recent Comments