Property Features
- Semi Detached House
- 3 Bedrooms
- 1 Bathrooms
- Toilet
- Parking Spaces
- Open Plan Lounge/Dining Room
- First Floor Bathroom
- First Floor WC
- Front Garden
- Rear Garden
- Front & Rear Gardens
- Off Road Parking
- Double Glazing
- Gas Central Heating
- Popular Location
- Family Home
Description
A HIDDEN GEM! Apex Estate Agents, Bargoed are delighted to offer this excellent opportunity to purchase a much improved and modernised semi detached house in this popular location which offers much more than meets the eye!
The accommodation comprises of entrance hallway, generous sized lounge, modern fitted kitchen/breakfast room, three bedrooms, first floor bathroom with separate WC, front and rear gardens with off road parking, landscaped garden to the rear with outbuilding which has been converted into a bar/games room. The property has benefitted from new double glazing and new roof within the last two years.
ENTRANCE
Via composite door with full length brushed steel handle.
HALLWAY
Plastered ceiling, plastered walls, radiator, stairs to first floor, door to kitchen, door to;
LOUNGE 6.05 X 3.56
Double glazed window to front and rear. Plastered ceiling. Plastered walls. Wooden fire surround housing coal effect gas fire. Radiator.
KITCHEN 4.30 max x 3.01 max 2.46 min
Double glazed window to front and rear, plastered ceiling, plastered walls with modern textured tiled splash backs, two tone grey high gloss finish kitchen with anthracite panels and dove grey doors, plastic coated bowl and half sink unit, drainer and hose style mixer tap. White granite effect work surfaces, plumbed for automatic washing machine, space for fridge/freezer, integrated electric oven and gas hob with stainless steel extractor, under stair storage cupboard, tiled floor,
radiator, obscured double glazed door to outside area.
LANDING
Double glazed window to side, plastered ceiling with access to boarded loft via a pull down ladder, plastered walls, doors to all rooms.
BATHROOM 1.65 X 1.49
Obscured double glazed window to front, plastered ceiling with inset spot lights, tiled walls with feature mosaic wall, panelled bath with mixer tap and pop up waste and mixer shower over head, vanity wash hand basin with feature blue glass sink and glass mixer tap, tiled floor, chrome towel radiator.
WC 1.44 X 0.84
Obscured double glazed window to side, plastered ceiling, spot light, tiled walls, white WC, tiled flooring.
BEDROOM 1 3.58 X 3.33
Double glazed window to rear with open views of fields and valley showing Pen-y-Fan on clear day, plastered ceiling, plastered walls, built in wardrobes, radiator.
BEDROOM 2 3.57 X 2.66
Double glazed window to front, plastered ceiling, plastered walls, radiator.
BEDROOM 3 2.50 X 2.42
Double glazed window to rear, plastered ceiling, plastered walls, radiator.
OUTSIDE AREAS
FRONT: Wrought iron fence and gate enclosing paved hardstand and decorative slate stoned garden.
SIDE: Under cover yard with access to shed with power and light.
REAR: Paved yard with steps up to lawn garden and decorative stone flower beds, decorative stone path leading to further garden area with decorative stones and wood decked patio.
GAMES ROOM/BAR 4.59 X 3.37
Access via double glazed french doors, double glazed window to side and rear, plastered ceiling with access to loft storage area, plastered walls, multi fuel burner on feature brick hearth, separate consumer unit, industrial grade wooden flooring.
EPC D
COUNCIL TAX BAND A
- Satellite
- Street View
- Transit
- Bike
- Comparables






















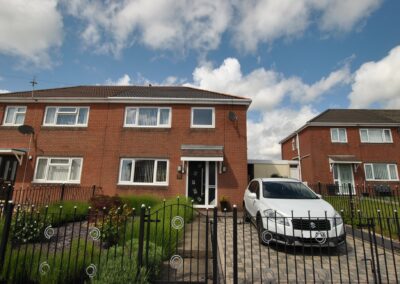
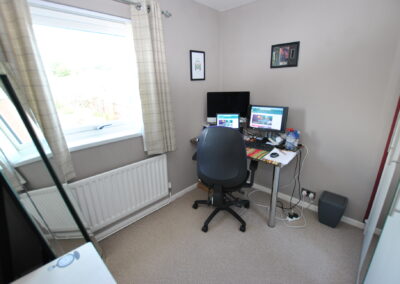
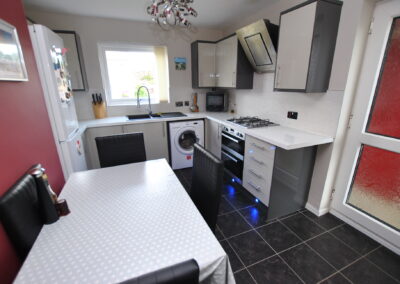
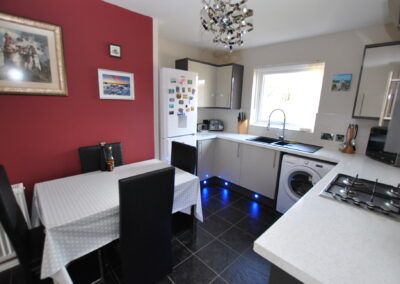
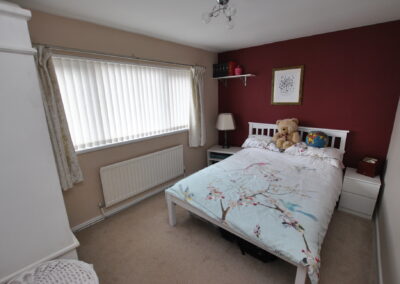
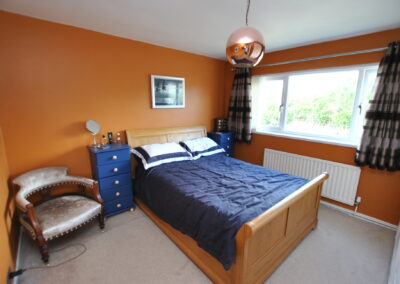
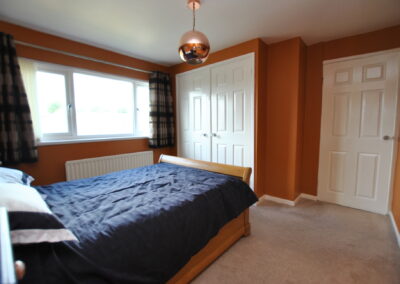
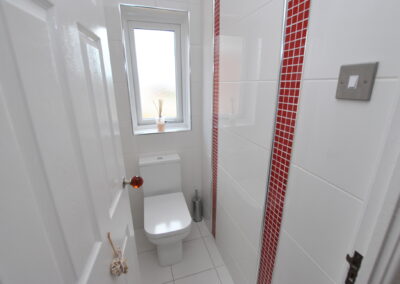
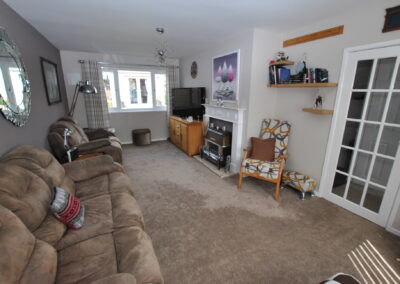
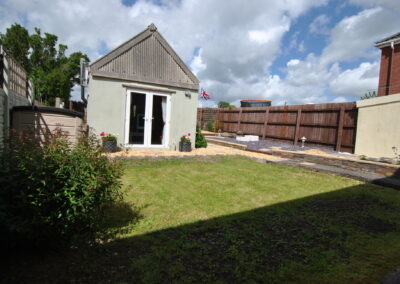
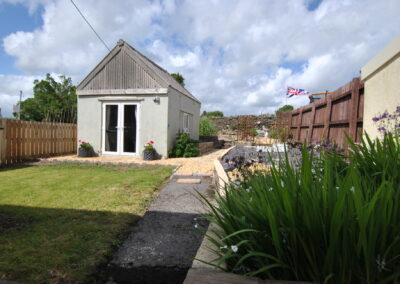
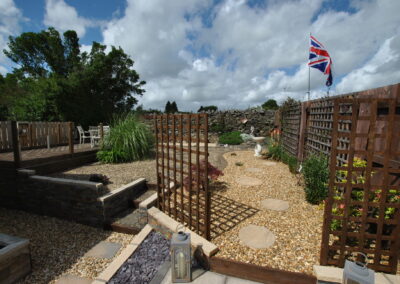
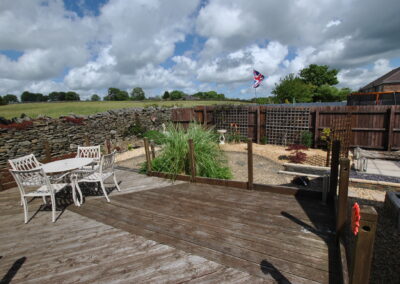
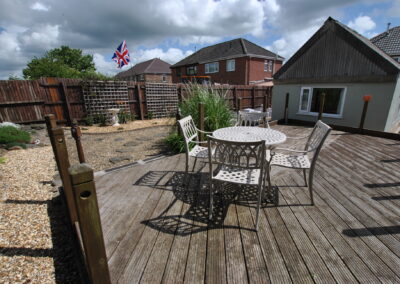
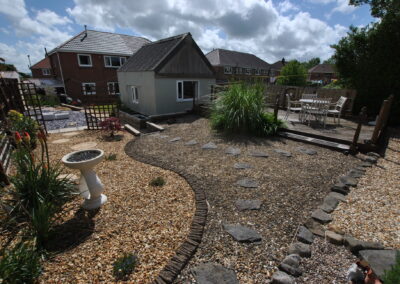
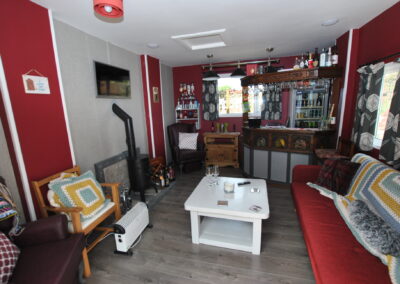
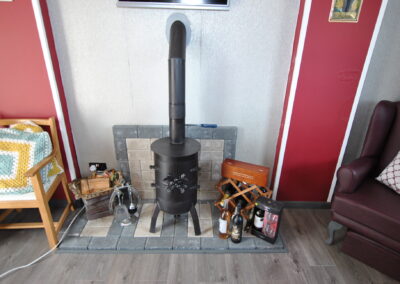
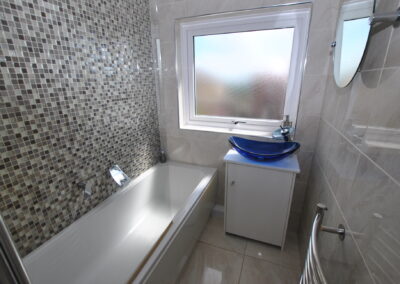
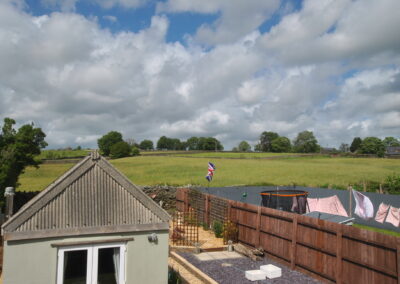
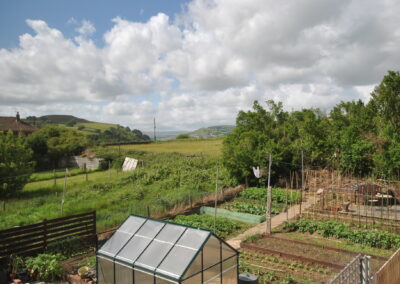
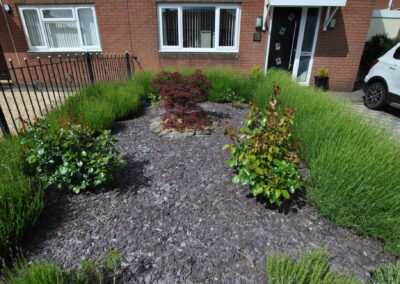
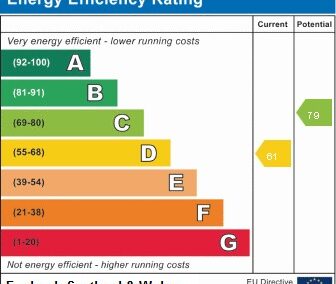
Recent Comments