Property Features
- Terraced House
- 2 Bedrooms
- 1 Bathrooms
- 2 Parking Spaces
- Open Plan Lounge/Dining Room
- First Floor Bathroom
- Rear Garden
- Off Road Parking
- Double Glazing
- Gas Central Heating
- Ideal First Purchase
- Investment Opportunity
- Exceptional Views
- Panoramic Views
Description
We are pleased to offer this excellent opportunity to get a foot on the property ladder with this affordable home. The property has been greatly improved by the current owners and offers the buyer the ability to move straight in and put their own touches on the property as they live there.
The accommodation comprises of entrance hallway, open plan lounge/dining room, generously sized kitchen offering stunning views, two bedrooms, first floor bathroom with bath and separate shower, double glazing, combination gas central heating and rear garden with off road parking for 2 cars.
Entrance
Via obscured double-gazed door
Hallway
Coved and plastered ceiling with centre rose plastered walls, laminated flooring, radiator, stairs to first-floor, door to –
Lounge/Dining Room 5.94 x 3.99
Double-glazed front window, coved and plastered ceiling, plastered walls, featured fire place with marble hearth housing coal effect gas fire, two x radiators, laminated flooring, under-stairs cupboard, door to –
Kitchen 4.00 x 2.94
Double-glazed side and rear windows, plastered ceiling, plastered walls with tiled splash-backs, white high-gloss finished kitchen with wall and base units and work surfaces, stainless steel sink unit with drainage and mixer-taps, integrated electric oven and gas hob with stainless steel chimney style hood. Plumbing for automatic washing machine, space for fridge, obscured double-glazed door to outside, tile effect laminated flooring, radiator
Landing
Double-glazed rear window, coved and plastered ceiling with centre rose, plastered walls, doors to all rooms –
Bedroom one 3.44 x 2.84
Double-glazed front window, coved and plastered ceiling, plastered walls, laminated flooring, radiator
Bedroom two 2.54 x 2.20
Double-glazed front window, coved and plastered ceiling with loft access hatch, plastered walls, laminated floor, radiator
Bathroom 3.35 x 2.45
Obscure double-glazed door rear window, coved and plastered ceiling, plastered walls with tiled splashbacks, white suite comprising of WC, pedestal wash hand basin with mixer-tap and pop-up waste, panelled bath with mixer-tap and pop-up waste and quadrant shower cubicle with mixer shower, airing cupboard housing combination boiler, radiator.
- Satellite
- Street View
- Transit
- Bike
- Comparables









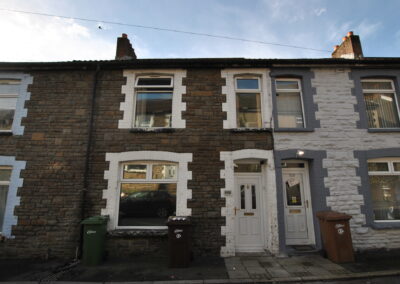
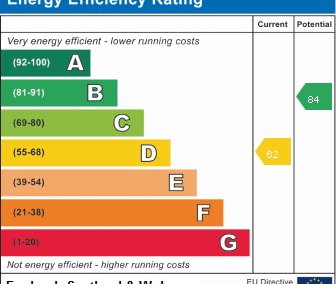
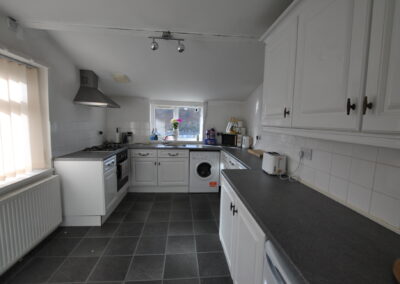
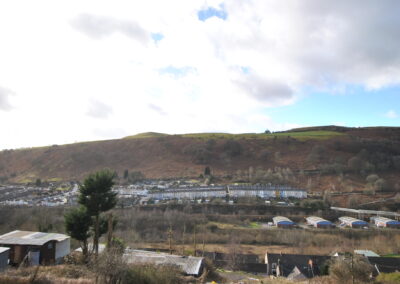
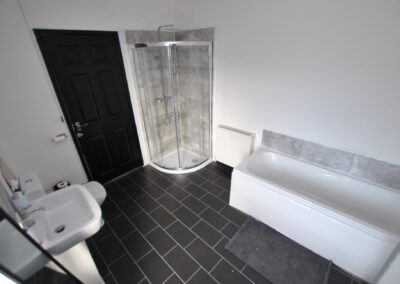
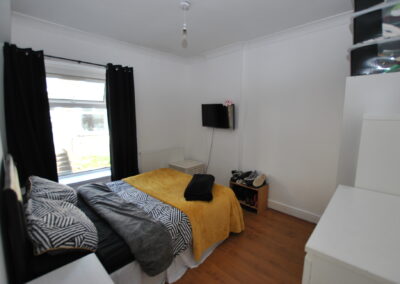
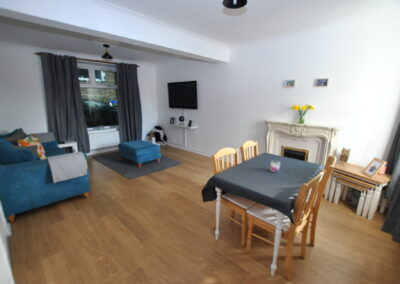
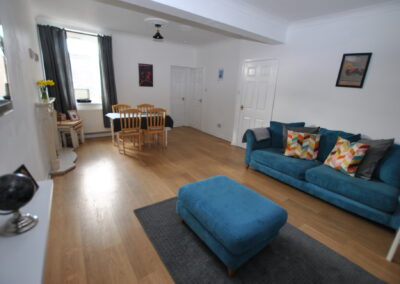
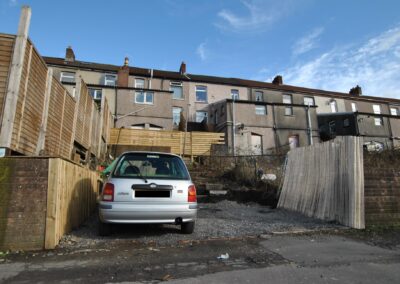
Recent Comments