Property Features
- Mid Terrace House
- 3 Bedrooms
- 1 Bathrooms
- Open Plan Lounge/Dining Room
- Front & Rear Gardens
- Double Glazing
- Gas Central Heating
- Prime Location
- Town Centre Location
- Near Railway Station
Description
We are pleased to offer for sale this substantial mid terrace house in a popular location within a few minutes walk of Bargoed park and the town centre. The property is set over three floors and therefore offers massive potential for adaption such as adding extra bedrooms on the lower floor or a private annex for a teenager. The property does require a full rewire.
The property currently comprises of entrance hallway, open plan lounge/dining room, fitted kitchen with far reaching views and bathroom to the ground floor, to the lower floor there is a sitting room and potential bedroom, utility room and WC, whilst to the first floor there are three double bedrooms. The property has central heating supplied by combination boiler, double glazing and generous sized rear garden with rear lane access for potential off road parking.
ENTRANCE
Via obscured double glazed door with obscured double glazed top screen.
PORCH
Plastered ceiling, tiled walls, tiled floor, obscured glazed door to;
HALLWAY
Original coving with plastered ceiling and original mouldings, plastered walls, wood flooring, stairs to first floor, door to;
LOUNGE/DINING ROOM 7.57 X 3.46
Double glazed bay window to front, double glazed window to rear, coved and textured ceiling, papered walls, feature alcove storage cupboards, two x radiators.
KITCHEN 3.42 X 3.19
Double glazed windows to side, coved and textured ceiling, plastered walls with tiled splash backs, beech finish kitchen with wall and base units completed with black work surfaces, stainless steel sink unit drainer and mixer tap, gas cooker point, plumbed for dish washer, radiator, pull out extractor, door to stairs to lower ground floor, obscured glazed door to;
LOBBY 1.73 X 1.04
Double glazed window to rear, papered ceiling, plastered walls, tiled floor, door to;
BATHROOM 1.98 X 1.74
Obscured double glazed window to rear, wood panelled ceiling, tiled walls, white suite comprising of WC, vanity wash hand basin with mixer tap and pop up waste, panelled bath with electric shower over, continuation of tiled flooring, extractor, radiator.
LANDING
Papered ceiling, plastered walls, radiator, doors to all rooms.
BEDROOM 1 4.51 X 3.76
Two double glazed windows to front, coved and papered ceiling with spot lights, plastered walls, radiator.
BEDROOM 2 2.91 X 6.67
Double glazed window to rear, coved and textured ceiling, papered walls.
BEDROOM 3 3.20 X 3.20
Double glazed window to rear, papered ceiling, papered and plastered walls, airing cupboard housing combination boiler, radiator.
LOWER GROUND FLOOR
Stairs down to hallway leading to;
SITTING ROOM 3.12 X 2.91
Double glazed window to side, plastered ceiling, plastered walls, radiator.
SECOND ROOM 3.12 X 2.17
Double glazed window to rear, plastered ceiling, plastered walls.
UTILITY ROOM 2.33 X 1.76
Double glazed window to rear, plastered ceiling, plastered walls with tiled splash backs, light grey base units with black work surfaces, plumbed for automatic washing machine, space for tumble dryer, stainless steel sink unit, drainer and mixer tap, porcelain tiled floor, radiator, door to;
WC 1.75 X 0.76
Plastered ceiling, half plastered and half tiled walls, WC.
- Satellite
- Street View
- Transit
- Bike
- Comparables















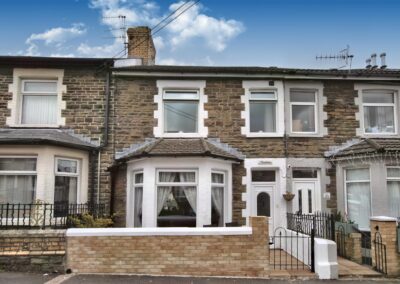
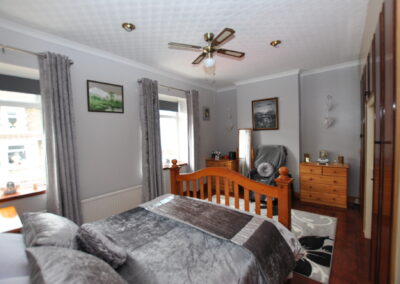
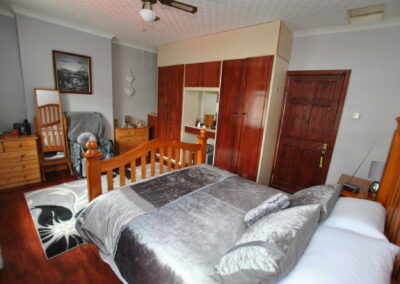
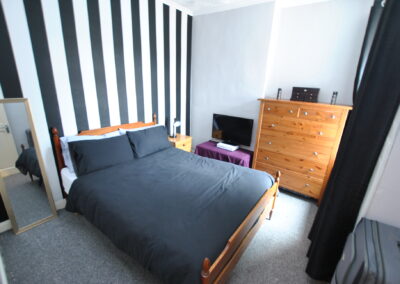
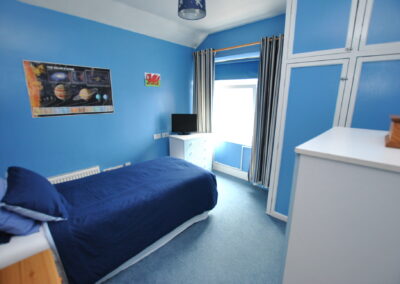
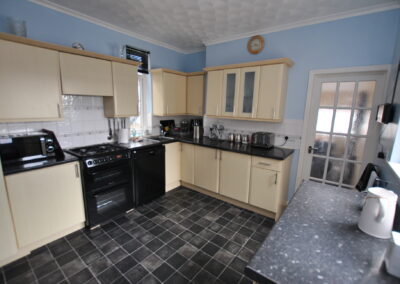
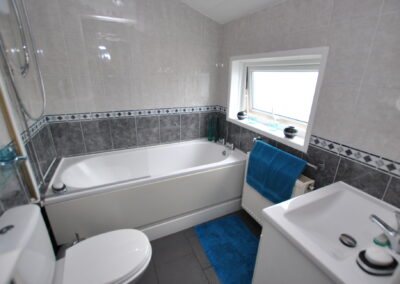
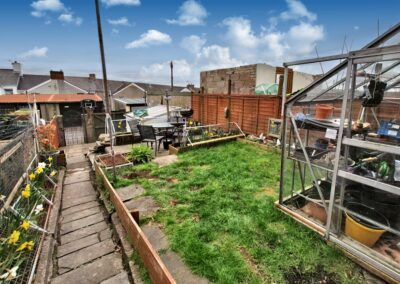
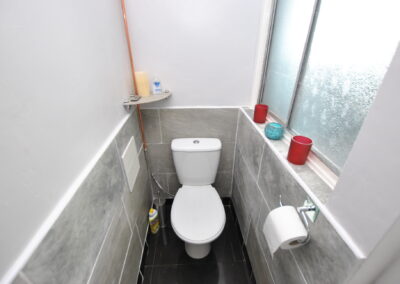
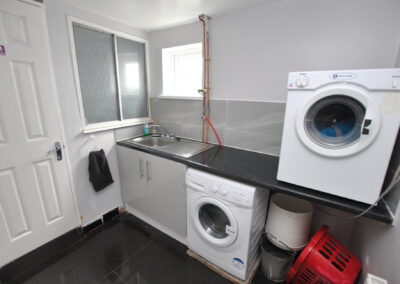
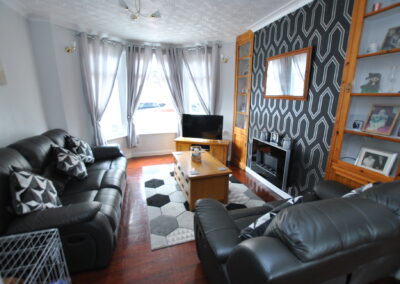
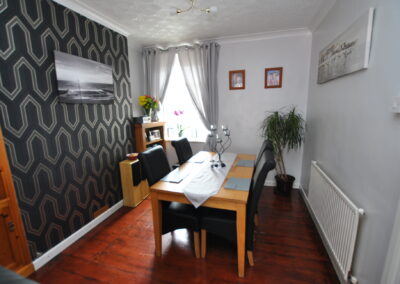
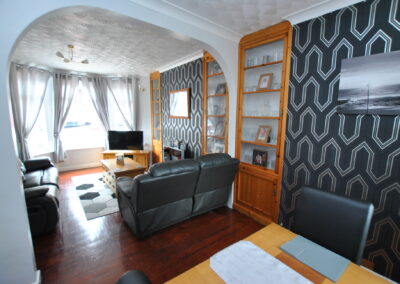
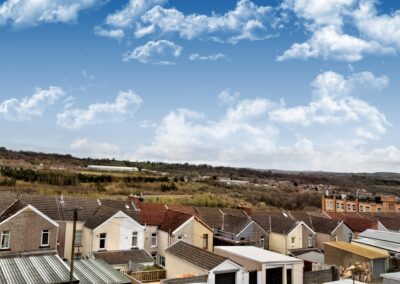
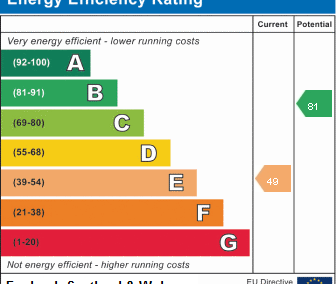
Recent Comments