Property Features
- Semi Detached House
- 3 Bedrooms
- 1 Bathrooms
- Open Plan Lounge/Dining Room
- Rear Garden
- Front & Rear Gardens
- Double Glazing
- Gas Central Heating
- Family Home
- Sought After Location
- Semi-Rural
- Near Bus Route
- No Chain
- Exceptional Views
Description
We are pleased to offer for sale this extended semi detached house in the close knit community of Fochriw. The property would be ideal for a family with generously sized accommodation and gardens.
The property comprises of entrance hallway, open plan kitchen/dining room with patio doors leading onto an under cover patio area, lounge with patio doors leading to the extended sitting room offering views of the local countryside. To the first floor there are three bedrooms and a shower room. The property is fully double glazed, has gas central heating, external wall insulation and gardens to the front and rear with the potential for off road parking.
Entrance
Via obscured double glazed door to
Porch
Wood panel ceiling, tiled walls, tiled floor, obscured glazed door to
Hallway
Polystyrene tiled ceiling, papered walls, ample space for shoes/coat/storage. Radiator. Stairs to first floor, door to kitchen, door to
Lounge 6.01 x 2.49
Double glazed window to front, polystyrene tiled ceiling, papered walls, feature fire place with marble hearth and back plate, housing electric fire. Two radiators, double glazed patio doors leading to
Sitting room 2.52 x 2.51
Double glazed window to rear, double glazed patio doors to side, polystyrene tiled ceiling, textured and wood panelled walls. Laminate flooring, radiator. Views of surrounding countryside.
Kitchen 4.42 x 3.25
Double glazed window to side, double glazed door with s/s to rear, coved and plastered ceiling. Papered and tiled walls. Wood finished kitchen with a range of wall and base units complete with
work surfaces. Plastic coated bowl and half sink unit with drainer and mixer tap. Integrated electric oven with integrated electric hob with stainless steel extractor over. Under stairs storage cupboard, tiled floor, radiator.
Landing
Polystyrene tiled ceiling with loft access hatch, papered walls, airing cupboard housing combination boiler, doors to all rooms.
Bedroom 1 4.17 x 2.99
Double glazed window to front, coved and textured ceiling, papered walls, radiator.
Bedroom 2 3.78 x 1.71
Double glazed window to rear, coved and textured ceiling, textured walls, radiator.
Bedroom 3 3.28 x 1.84
Double glazed window to front, coved and textured ceiling, textured walls, built in wardrobe with sliding doors, radiator.
Shower room 2.01 x 1.65
Obscured double glazed window to rear, plastered ceiling, tiled walls, three piece suite comprising of W/C, vanity wash hand basin with mixer tap, shower cubical with mixer shower, chrome towel radiator.
Outside areas
FRONT – access via wrought iron gate to lawn garden with steps leading down to entrance.
SIDE – concrete path leading to –
REAR – undercover paved patio area, leading to concrete yard with block built shed, steps leading down to tiered garden with paved patio, rear access with former garage (in need of repair)
- Satellite
- Street View
- Transit
- Bike
- Comparables

















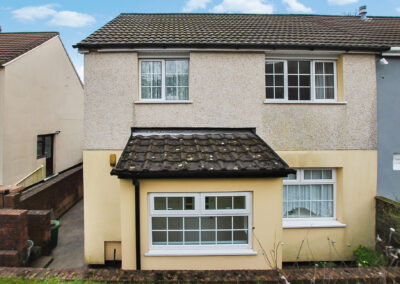
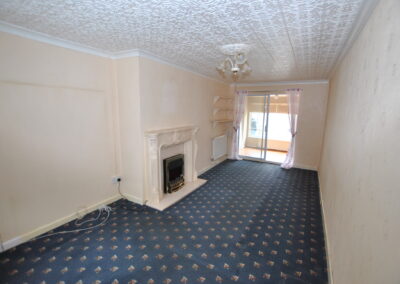
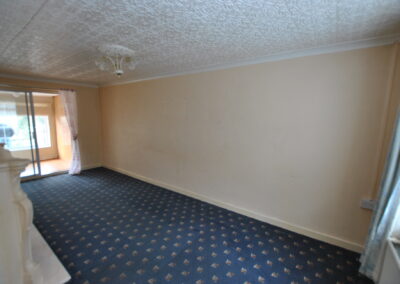
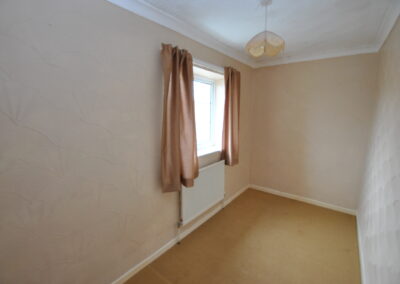
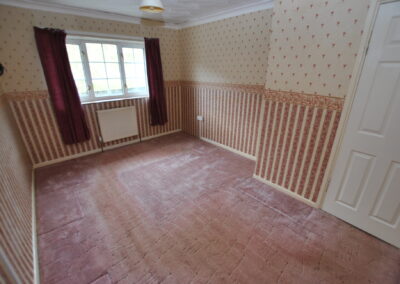
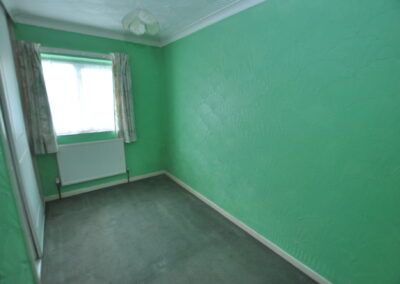
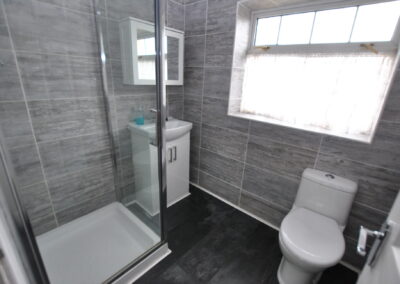
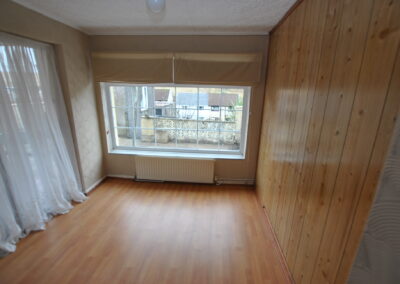
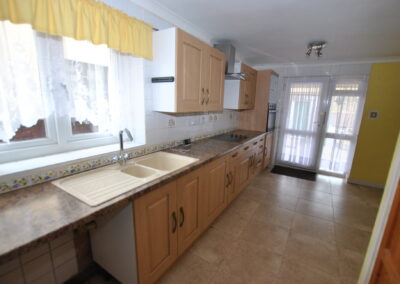
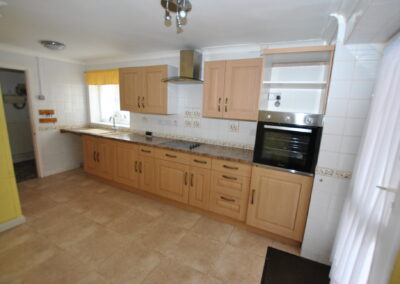
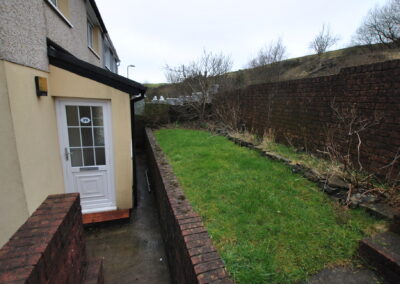
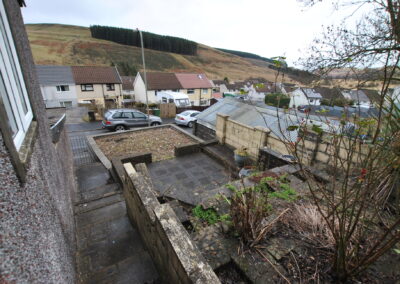
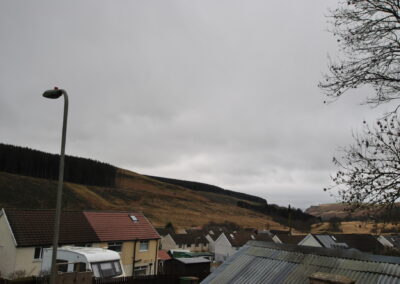
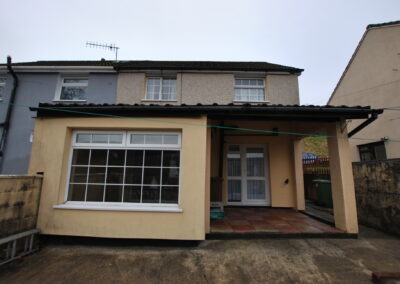
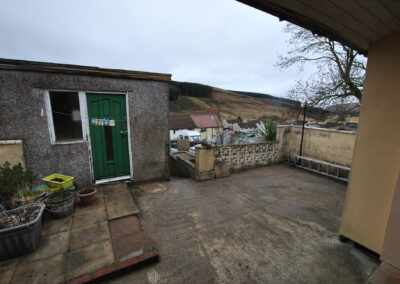
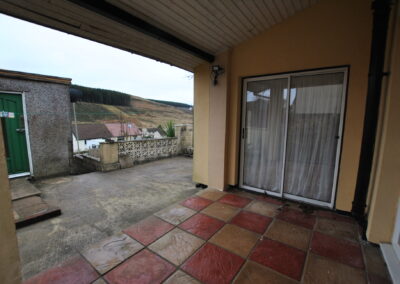
Recent Comments