Property Features
- Semi Detached House
- First Floor Bathroom
- Ground Floor WC
- Front & Rear Gardens
- Off Road Parking
- Double Glazing
- Gas Central Heating
- Popular Location
- Close To Shops & Amenities
- En suite
- Kitchen/Dining room
Description
Apex Estate Agents are pleased to offer for sale this well presented 3 bedroom semi detached property situated on a popular estate in a quiet location, close to local amenities and outstanding views of the surrounding area.
The property comprises of open plan lounge, fitted kitchen/diner, ground floor WC, three bedrooms with en-suite to master bedroom, first floor bathroom, front and rear gardens, off road parking. The property also benefits from uPVC double glazing and gas central heating.
ENTRANCE Via composite door.
HALLWAY Plastered walls and ceiling, radiator, laminate flooring, door to lounge, door to:-
WC Low level WC, pedestal wash hand basin, front facing frosted uPVC double glazed window, radiator, plastered ceiling and walls with tiled splash backs, continuation of laminate flooring.
LOUNGE 5.41m x 4.61m max. Front facing uPVC double glazed window, plastered ceiling, plastered walls with one feature papered wall, continuation of laminate flooring, 2 x radiators, open plan stairs to first floor, door to:-
KITCHEN/DINING ROOM 4.59m x 2.76m Rear facing uPVC double glazed window, rear facing uPVC double glazed french doors to outside, range of beech effect wall and base units with black speckle work surfaces over, stainless steel sink and drainer with mixer tap, built in electric oven and gas hob with extractor over, plumbing for automatic washing machine, space for fridge/freezer, plastered walls and ceiling, radiator, under stairs storage cupboard.
STAIRS/LANDING Plastered walls and ceiling, hatch to attic space with pull down ladder, storage cupboard, doors to all rooms.
BEDROOM ONE 2.60m x 4.25m max. Front facing uPVC double glazed window, plastered ceiling, plastered walls with one papered feature wall, radiator, door to:-
EN SUITE Shower cubicle with mixer shower and bi-fold screen door, low level WC, vanity wash hand basin with storage, radiator, plastered ceiling and walls with tiled splash backs, tiled walls to shower area.
BEDROOM TWO 2.60m x 3.10m Rear facing uPVC double glazed window, plastered ceiling, plastered walls with one feature papered wall, radiator.
BEDROOM THREE 1.91m x 1.70m Front facing uPVC double glazed window, plastered ceiling, plastered walls with one feature papered wall, radiator
OUTSIDE:-
FRONT – Lawn area with mature shrubs, off road parking to side of property for 2 vehicles with gate leading to rear garden.
REAR – Level, enclosed rear garden mainly to lawn, decking area and storage shed.
- Satellite
- Street View
- Transit
- Bike
- Comparables




















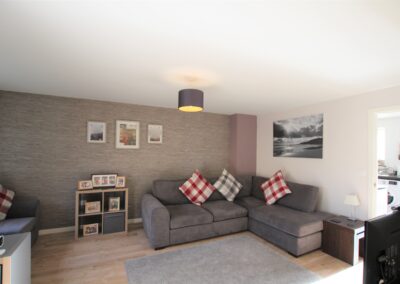
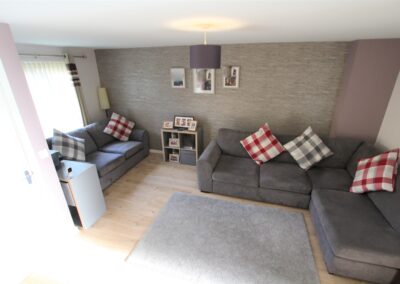
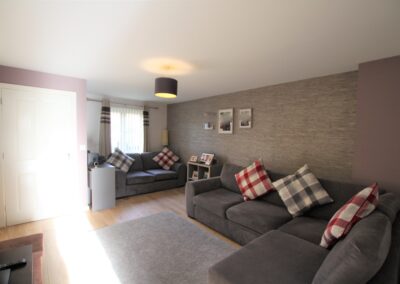
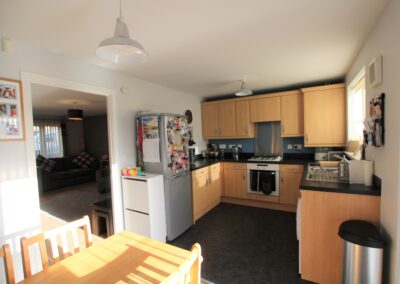
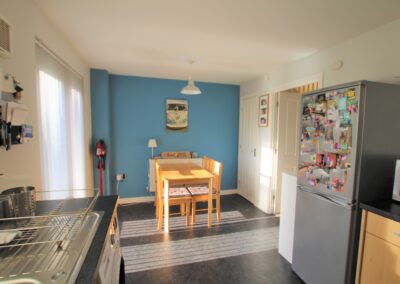
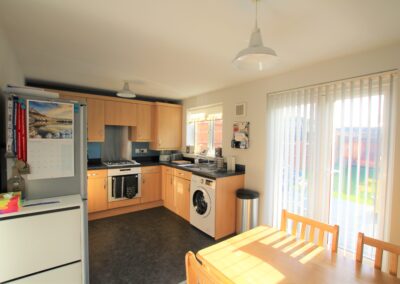
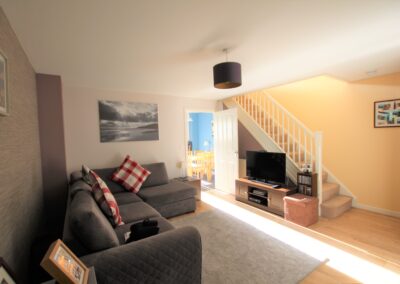
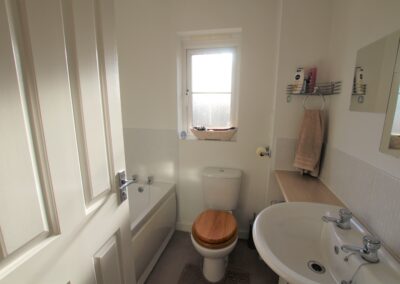
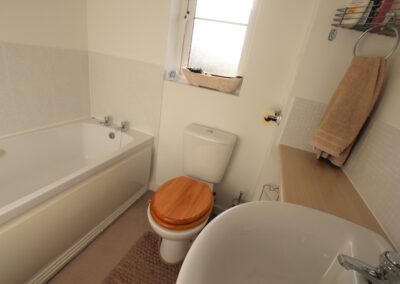
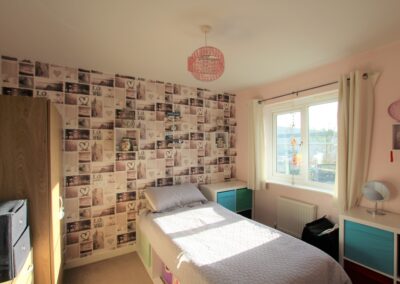
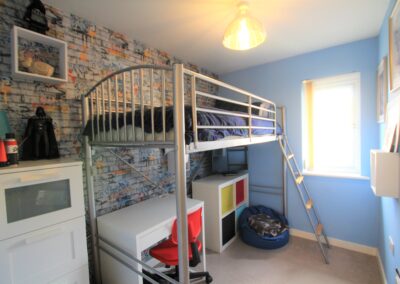
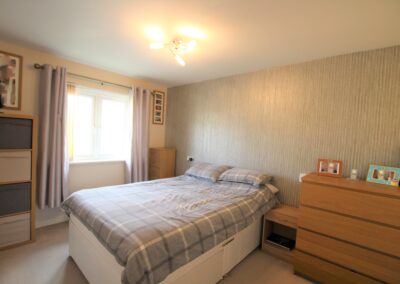
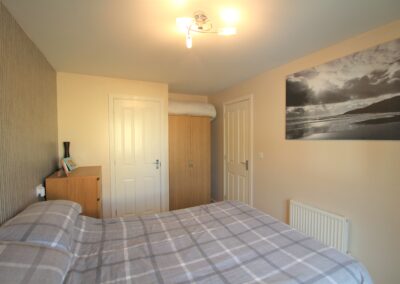
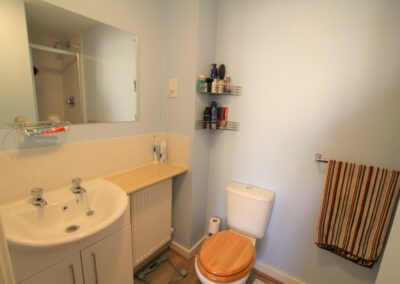

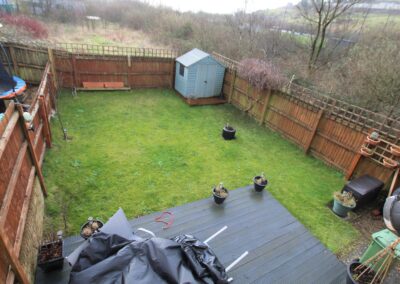
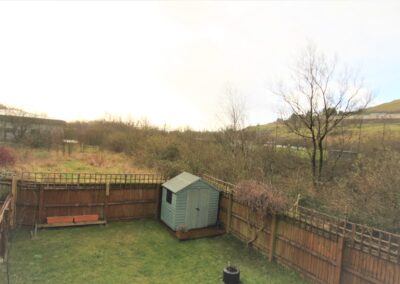
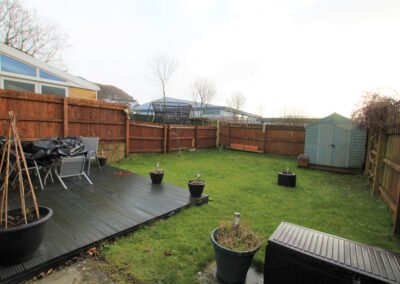
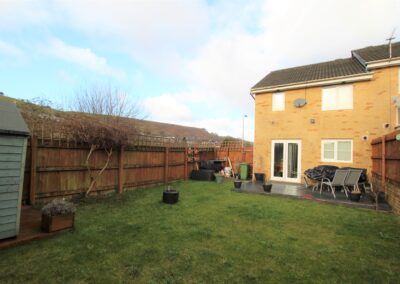
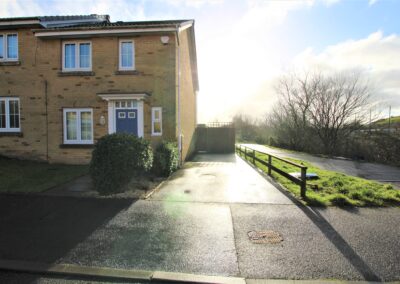
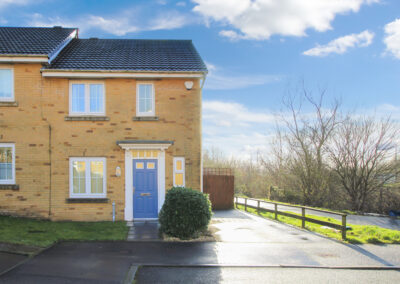
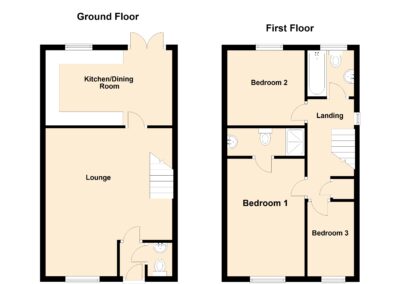
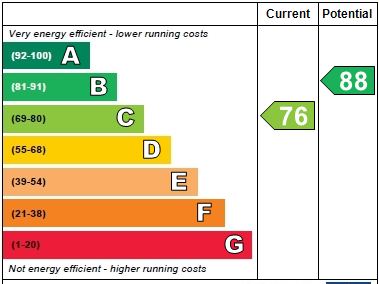
Recent Comments