Property Features
- Terraced House
- 3 Bedrooms
- 1 Bathrooms
- Double Glazing
- Popular Location
- Investment Opportunity
Description
We are pleased to offer for sale this mid terrace house in a popular location close to all local amenities including, shops, schools
and public transport links.
The property requires renovation but would make an ideal investment property or first time buyer project that could be finished to
your own specification.
The accommodation comprises of entrance hallway, lounge/dining room, generous sized kitchen and bathroom, three bedrooms
and rear garden with potential for off road parking.
Council Tax Band: B
Tenure: Freehold
ENTRANCE
Via Obscured double glazed door
HALLWAY
Panelled ceiling, papered walls, laminate floor, radiator, stairs to first floor, door to;
LOUNGE/DINING ROOM
w: 3.46m x l: 6.41m (w: 11′ 4″ x l: 21′ )
Double glazed rear and front facing window, coved and textured ceiling, papered walls, laminate floor, two radiators, cupboard HSE
hot water tank, door to;
KITCHEN
w: 2.59m x l: 3.01m (w: 8′ 6″ x l: 9′ 11″)
Double glazed side facing window, textured ceiling, plastered walls with tiled splash backs, fitted kitchen with wall and base units,
stainless stain sink unit with drainer and mixer tap, gas cooker point, space for fridge freezer, radiators, door to;
LOBBY
w: 0.8m x l: 0.87m (w: 2′ 7″ x l: 2′ 10″)
Obscured glazed door to outside, textured ceiling, plastered walls, door to;
BATHROOM
w: 2.32m x l: 2.79m (w: 7′ 7″ x l: 9′ 2″)
Obscured double glazed rear facing window, textured ceiling, plastered walls with tiled splash backs, beige suite comprise WC,
pedestal wash hand basin and panel bath, extractor, radiator.
LANDING
Double glazed rear facing window, textured ceiling, papered walls, laminate floor, doors to all rooms
BEDROOM 1
w: 2.38m x l: 3.59m (w: 7′ 10″ x l: 11′ 9″)
Double glazed front facing window, textured ceiling, papered walls, radiator.
BEDROOM 2
w: 2.95m x l: 2.7m (w: 9′ 8″ x l: 8′ 10″)
Double glazed rear facing, textured ceiling, papered walls, laminate floor, radiator.
BEDROOM 3
w: 2.13m x l: 2.64m (w: 7′ x l: 8′ 8″)
Double glazed front facing window, textured ceiling with loft access hatch, papered walls, radiator.
REAR
Yard with steps up to lawn garden with rear lane access.
- Satellite
- Street View
- Transit
- Bike
- Comparables











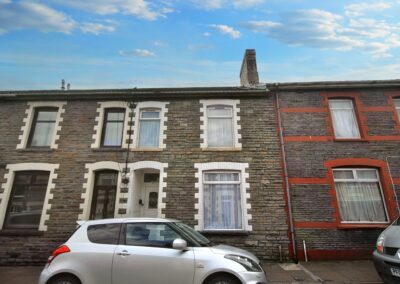
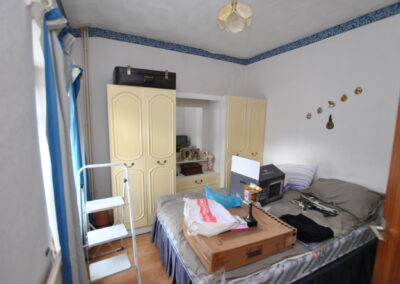
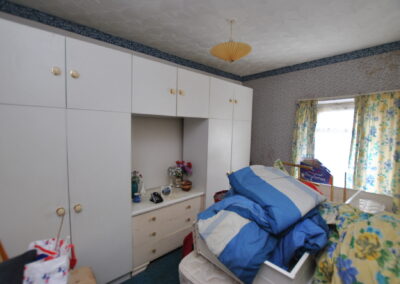
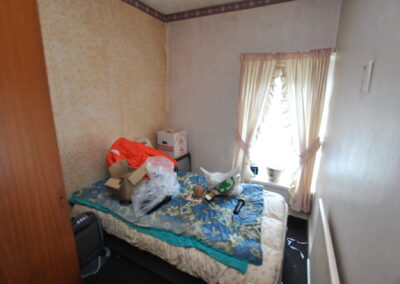
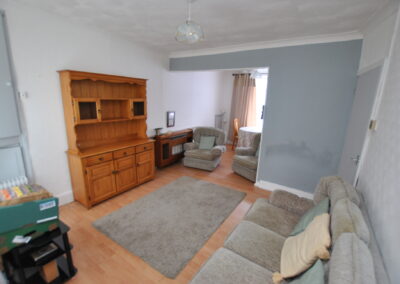
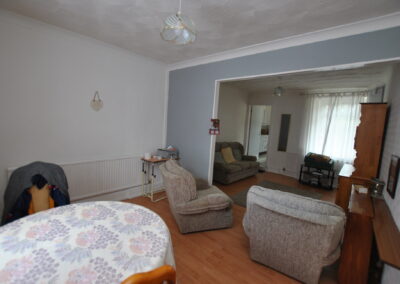
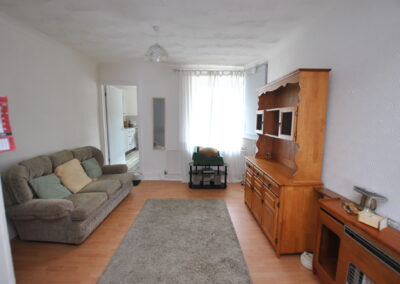
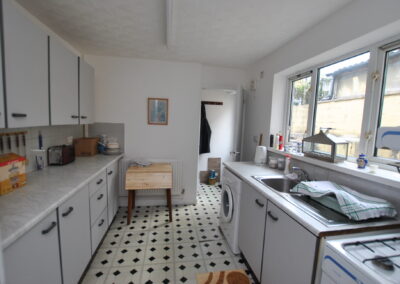
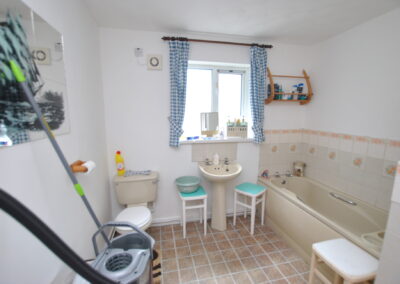
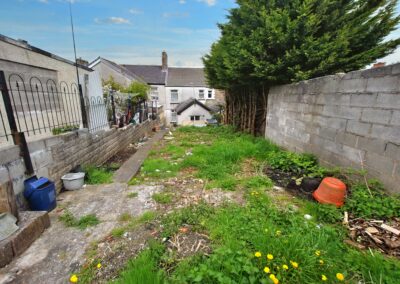
Recent Comments