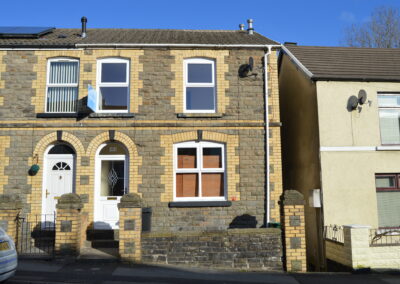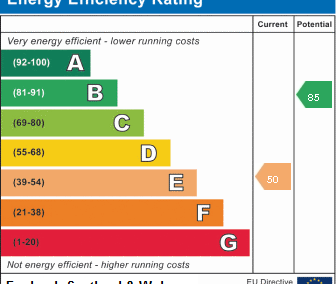Property Features
- Semi Detached House
- 3 Bedrooms
- 2 Bathrooms
- Front & Rear Gardens
- Double Glazing
- Gas Central Heating
- Close To Shops & Amenities
- Town Centre Location
- Sought After Location
- Near Bus Route
- Ideal First Purchase
Description
We are pleased to offer for sale this spacious 3 bedroom, 3 storey semi detached house located in a popular residential location close to Merthyr Tydfil town centre and Prince Charles general hospital. The property benefits from uPVC double glazing, gas central heating, spacious kitchen/diner/sitting room and generous sized rear garden with side access.
PORCH 1.23 X 1.07
Textured ceiling, emulsion walls, carpet fitted to floor, electric power points.
LOUNGE 6.32 X 5.14
Artex ceiling, emulsion walls, 2 single radiator, open plan staircase, cupboard housing gas meter, 3 alcoves with lights, wooden fireplace surround, carpet fitted to floor, electric power points.
LOWER GROUND FLOOR KITCHEN 4.53 X 2.26
Artex ceiling, emulsion walls, cream, satin finish wall and base units, with complimentary marble effect worktops, tile splash backs, stainless steel extractor fan, stainless steel sink unit with mixer taps, cupboard housing electric meter, plumbed for automatic washer machine, integrated wine rack, tile floor, electric power points.
LOWER GROUND FLOOR DINING/LIVING AREA 3.56 X 3.62
Artex ceiling, emulsion walls, double radiator, cupboard housing combi boiler, UPVC patio doors leading out to rear garden, under stair storage cupboard, carpet fitted to floor, electric power points.
LOWER GROUND FLOOR SHOWER ROOM 2.70 X 1.50
Artex ceiling, emulsion walls, white WC, white pedestal hand basin, separate shower cubicle with glass surround, tile splash backs, double radiator, plumbed for automatic washer machine, tiled floor.
STAIRS / LANDING
Textured ceiling, emulsion walls, coving, loft access, carpet fitted
BEDROOM 1 2.71 X 2.70
Textured walls, emulsion walls, coving, double radiator, carpet fitted to floor, electric power points.
BEDROOM 2 2.29 X 2.10
Textured ceiling, emulsion walls, coving, double radiator, carpet fitted to floor, electric power points.
BEDROOM 3 3.11 X 1.57
Textured ceiling, emulsion walls, coving, double radiator, carpet fitted to floor.
FAMILY BATHROOM
½ emulsion ½ tiled walls, emulsion ceiling, vinyl floor, white suite comprising: WC, pedestal hand basin, bath with an overhead mixer tap shower units, glass partition screen, velux skylight, double radiator, vinyl laid to floor.
OUTSIDE
Low maintenance rear garden with patio area. Benefiting from a large brick built storage shed at rear, and side access.
- Satellite
- Street View
- Transit
- Bike
- Comparables





Recent Comments